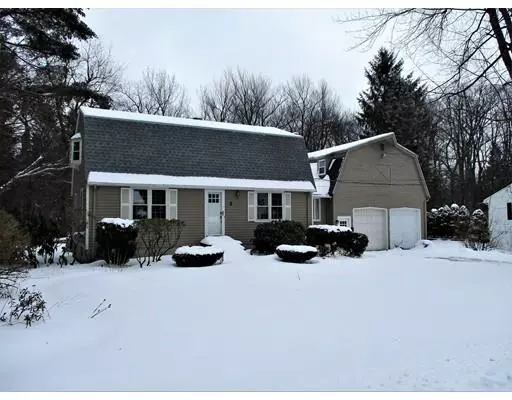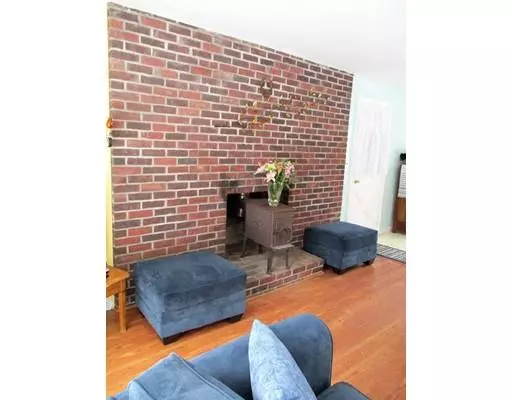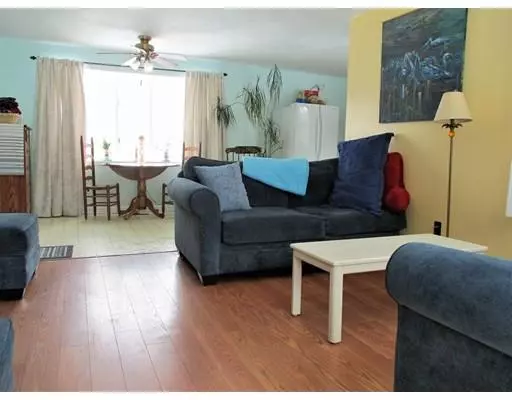$299,900
$319,900
6.3%For more information regarding the value of a property, please contact us for a free consultation.
5 Forestdale Rd Paxton, MA 01612
3 Beds
2 Baths
1,798 SqFt
Key Details
Sold Price $299,900
Property Type Single Family Home
Sub Type Single Family Residence
Listing Status Sold
Purchase Type For Sale
Square Footage 1,798 sqft
Price per Sqft $166
MLS Listing ID 72455993
Sold Date 05/10/19
Style Cape
Bedrooms 3
Full Baths 2
Year Built 1962
Annual Tax Amount $5,430
Tax Year 2018
Lot Size 0.380 Acres
Acres 0.38
Property Description
All ready for your Spring move! Take a look at this well maintained Traditional New England Cape set on a large level lot in a fabulous neighborhood location! Nice size formal LR and DR, both w/Hardwood flooring, spacious Eat-in Kitchen that opens to the Family Room w/lovely Brick fireplace plus Wood Stove insert and New Slider to rear Deck and Yard. Bedroom and Full Bath round out the 1st floor. Head upstairs and see 2 large Bedrooms both with new wall to wall carpet and a Full Bath. And that is not all - Check out the Oversized 2 Car attached Garage with 9' doors, and roughed for heat - Fabulous space for collectors & hobbyists! Walk upstairs to the Xtra large Bonus Room overhead - this room is ready for finishing and includes replacement windows, rough for heat, electrical .This rooms uses are endless! Recent improvements/updates include new heating system (2018), exterior doors (2017), interior paint, new wall to wall carpet.
Location
State MA
County Worcester
Zoning R40
Direction Grove to Glen Ellen to Forestdale
Rooms
Family Room Flooring - Laminate, Balcony / Deck, Slider
Basement Full, Interior Entry, Concrete, Unfinished
Primary Bedroom Level Second
Dining Room Flooring - Hardwood
Kitchen Flooring - Vinyl
Interior
Heating Forced Air, Oil, Wood Stove
Cooling None
Flooring Vinyl, Carpet, Laminate, Hardwood
Fireplaces Number 2
Fireplaces Type Family Room
Appliance Range, Dishwasher, Refrigerator, Range Hood, Tank Water Heater, Utility Connections for Electric Range, Utility Connections for Electric Dryer
Laundry In Basement, Washer Hookup
Exterior
Garage Spaces 2.0
Community Features Conservation Area, House of Worship, Public School
Utilities Available for Electric Range, for Electric Dryer, Washer Hookup
Roof Type Shingle
Total Parking Spaces 4
Garage Yes
Building
Lot Description Level
Foundation Concrete Perimeter
Sewer Private Sewer
Water Public
Architectural Style Cape
Others
Acceptable Financing Contract
Listing Terms Contract
Read Less
Want to know what your home might be worth? Contact us for a FREE valuation!

Our team is ready to help you sell your home for the highest possible price ASAP
Bought with Katherine Larose • Keller Williams Realty Greater Worcester





