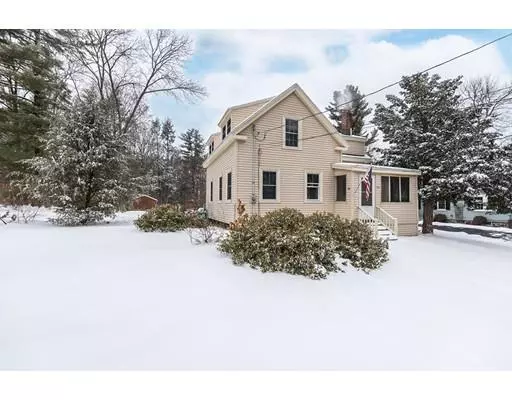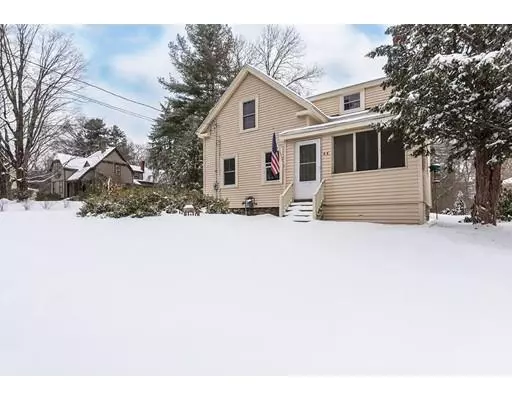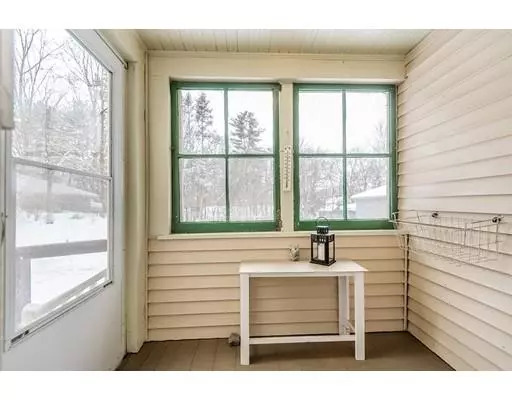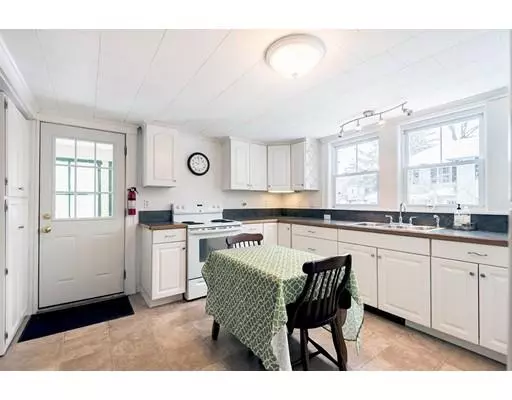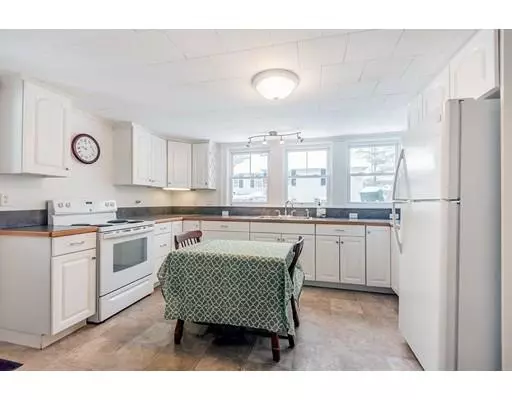$390,000
$385,000
1.3%For more information regarding the value of a property, please contact us for a free consultation.
65 Lowell Street Andover, MA 01810
3 Beds
2 Baths
1,208 SqFt
Key Details
Sold Price $390,000
Property Type Single Family Home
Sub Type Single Family Residence
Listing Status Sold
Purchase Type For Sale
Square Footage 1,208 sqft
Price per Sqft $322
Subdivision Property Located 2 Houses From Canterbury Street With Sidewalk To The Andover Country Club.
MLS Listing ID 72456131
Sold Date 03/26/19
Style Colonial
Bedrooms 3
Full Baths 2
HOA Y/N false
Year Built 1915
Annual Tax Amount $6,918
Tax Year 2019
Lot Size 0.500 Acres
Acres 0.5
Property Description
HOW SWEET THIS IS! Little home with BIG Heart! Family, friendships, memories, celebrations, & life for 3 generations of family have lived in & loved this home! Roomy eat in kitchen, formal dining room, living room, full bath on the 1st floor. 3 bedrooms & full bath on the 2nd floor. Beautiful Fir wood floors thru-out except kitchen & baths. Replacement windows thru-out including the basement, gas heat & hot water, updated electrical, vinyl siding, & town sewer. Manageable lot is just enough to barbecue, garden and relax! Off street parking. A Great alternative to renting & condo living! EASY-TO-LOVE! STEP IN, YOU'LL FEEL IT TOO!
Location
State MA
County Essex
Zoning SRB
Direction Lowell St also known as Rte 133. Property is walking distance to intersection of Rte 28 (No Main St)
Rooms
Basement Full, Interior Entry, Concrete, Unfinished
Primary Bedroom Level Second
Dining Room Flooring - Wall to Wall Carpet
Kitchen Flooring - Vinyl, Dining Area, Dryer Hookup - Electric, Exterior Access, Washer Hookup
Interior
Heating Baseboard, Natural Gas
Cooling None
Flooring Vinyl, Carpet, Hardwood
Appliance Range, Refrigerator, Gas Water Heater, Utility Connections for Electric Range
Laundry Flooring - Vinyl, Electric Dryer Hookup, Washer Hookup, First Floor
Exterior
Community Features Public Transportation, Pool, Tennis Court(s), Park, Golf, Highway Access, Public School, Sidewalks
Utilities Available for Electric Range
Roof Type Shingle
Total Parking Spaces 4
Garage No
Building
Lot Description Wooded, Easements
Foundation Stone
Sewer Public Sewer
Water Public
Architectural Style Colonial
Schools
Elementary Schools West Elementary
Middle Schools West Middle
High Schools A.H.S.
Others
Senior Community false
Acceptable Financing Assumable, Contract
Listing Terms Assumable, Contract
Read Less
Want to know what your home might be worth? Contact us for a FREE valuation!

Our team is ready to help you sell your home for the highest possible price ASAP
Bought with Christine Welch • Keller Williams Realty

