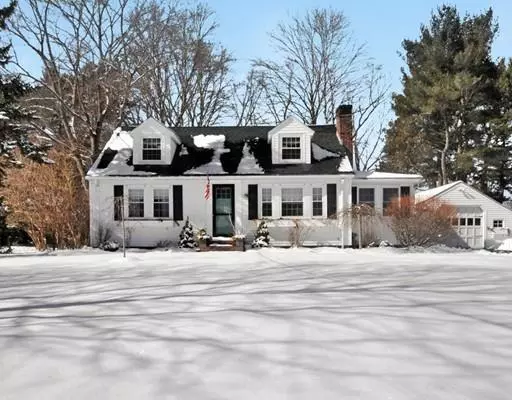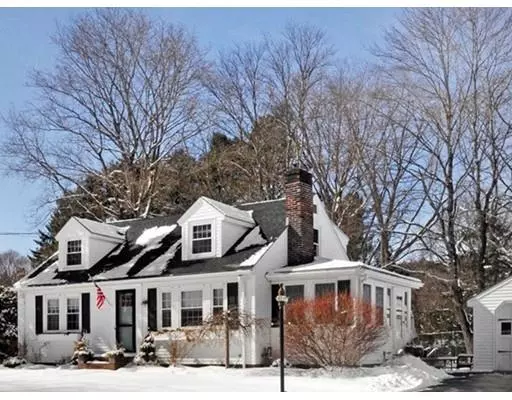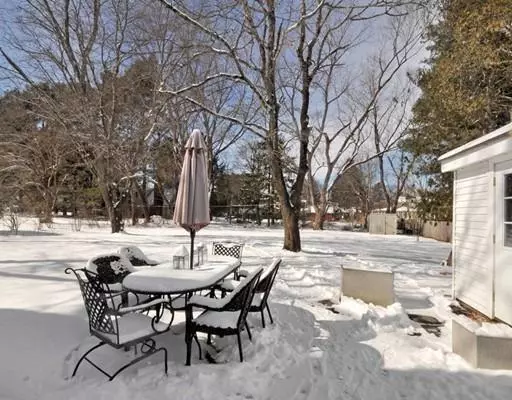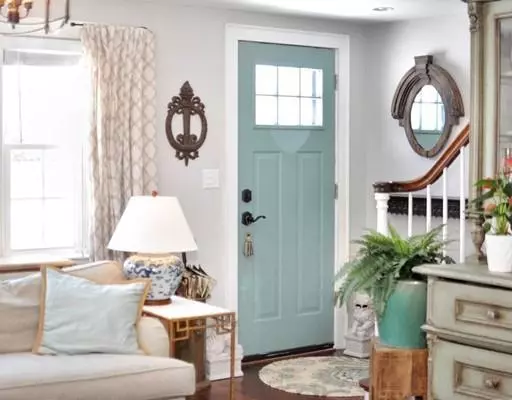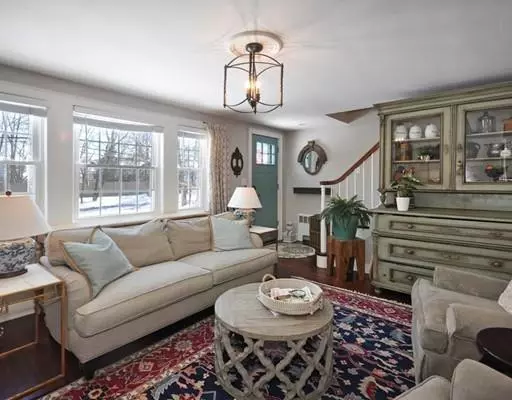$775,000
$699,000
10.9%For more information regarding the value of a property, please contact us for a free consultation.
478 Sudbury Rd Concord, MA 01742
3 Beds
2 Baths
1,444 SqFt
Key Details
Sold Price $775,000
Property Type Single Family Home
Sub Type Single Family Residence
Listing Status Sold
Purchase Type For Sale
Square Footage 1,444 sqft
Price per Sqft $536
MLS Listing ID 72457491
Sold Date 05/10/19
Style Cape
Bedrooms 3
Full Baths 2
HOA Y/N false
Year Built 1950
Annual Tax Amount $8,717
Tax Year 2018
Lot Size 0.460 Acres
Acres 0.46
Property Description
Just a short walk to Concord Center with sidewalks all the way, you'll find this stylish Cape Cod home brimming with charm and all the latest designer details. Renovated open concept kitchen with open shelving, leathered granite counters, newer appliances and stunning full wall marble backsplash. Light and bright interior spaces with views to level and professionally landscaped lot with expansion possibilities. First floor bedroom provides flexible options tailored to your specific needs. All the big ticket items have been tended to including new windows and septic in 2015, new roof in 2013 and natural gas brought to home for gas stovetop. The lucky buyer of this home will enjoy the design and flow of this exquisitely decorated home including fresh designer paint colors, custom stained refinished hardwood flooring, included drapery/rods and even the opportunity to complete the turn-key vision with furnishings available for acquisition. Home sweet home!
Location
State MA
County Middlesex
Zoning B
Direction From Main Street Concord Center, left on Sudbury Road, house on right.
Rooms
Family Room Flooring - Hardwood, Open Floorplan
Basement Full, Interior Entry, Bulkhead, Concrete
Primary Bedroom Level Second
Kitchen Flooring - Hardwood, Countertops - Stone/Granite/Solid, Kitchen Island, Cabinets - Upgraded, Open Floorplan
Interior
Interior Features Den, Sun Room
Heating Steam, Oil
Cooling None
Flooring Wood, Tile, Flooring - Hardwood
Fireplaces Number 1
Fireplaces Type Family Room
Appliance Range, Dishwasher, Microwave, Refrigerator, Washer, Dryer, Tank Water Heater, Utility Connections for Gas Range, Utility Connections for Gas Dryer
Exterior
Exterior Feature Professional Landscaping
Garage Spaces 1.0
Fence Invisible
Community Features Public Transportation, Shopping, Pool, Tennis Court(s), Park, Walk/Jog Trails, Stable(s), Golf, Medical Facility, Bike Path, Conservation Area
Utilities Available for Gas Range, for Gas Dryer
Roof Type Shingle
Total Parking Spaces 3
Garage Yes
Building
Lot Description Level
Foundation Concrete Perimeter
Sewer Private Sewer
Water Public
Architectural Style Cape
Schools
Elementary Schools Willard
Middle Schools Cms
High Schools Cchs
Others
Senior Community false
Acceptable Financing Contract
Listing Terms Contract
Read Less
Want to know what your home might be worth? Contact us for a FREE valuation!

Our team is ready to help you sell your home for the highest possible price ASAP
Bought with Clif LaPorte • Berkshire Hathaway HomeServices N.E. Prime Properties

