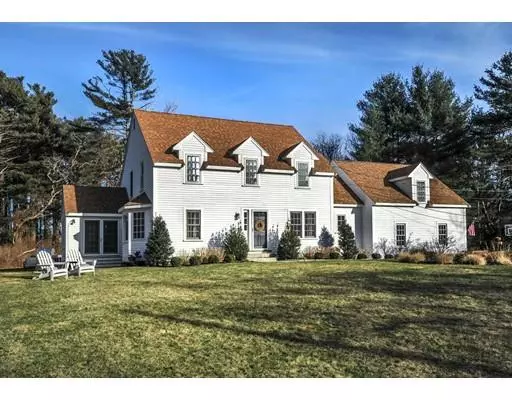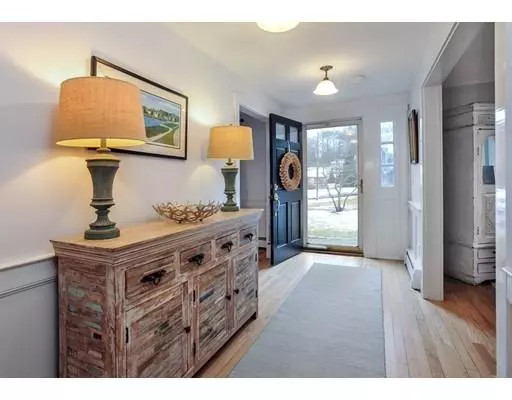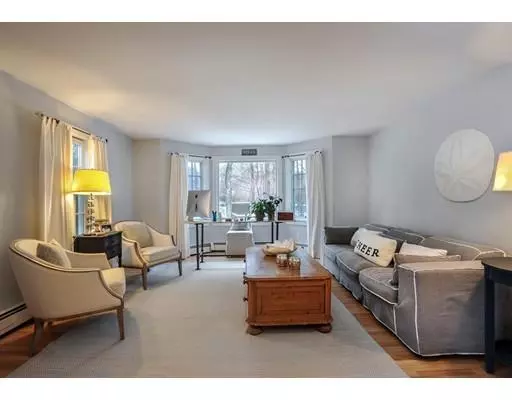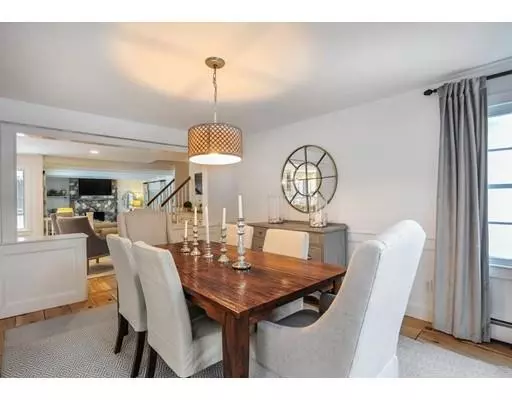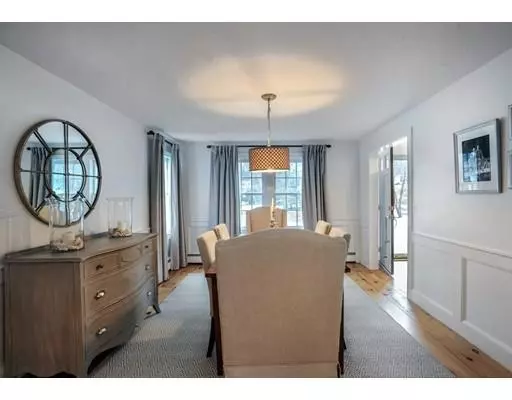$1,165,000
$1,150,000
1.3%For more information regarding the value of a property, please contact us for a free consultation.
285 Standish St Duxbury, MA 02332
4 Beds
3 Baths
2,878 SqFt
Key Details
Sold Price $1,165,000
Property Type Single Family Home
Sub Type Single Family Residence
Listing Status Sold
Purchase Type For Sale
Square Footage 2,878 sqft
Price per Sqft $404
MLS Listing ID 72457601
Sold Date 05/24/19
Style Colonial
Bedrooms 4
Full Baths 3
HOA Y/N false
Year Built 1981
Annual Tax Amount $14,455
Tax Year 2019
Lot Size 1.770 Acres
Acres 1.77
Property Description
A perfect blend of coastal and comfortable family living, situated on idyllic Standish Shore, this home is where memories are made. With many renovations and updates, this 4 bedroom Colonial with deeded beach rights is bright and inviting. Open gourmet kitchen showcases white cabinets, quartz countertops with breakfast bar, stainless appliances, dining area, and an adjoining sitting room. Sun filled family room with stone fireplace, beamed ceilings, sliders to back porch and beautifully landscaped yard. Beachy styled dining room, lovely living room, and full bath and mud room space complete the first floor. Second floor is comprised of 3 spacious bedrooms, a full bath, laundry area, plus an owner's suite with private full bath. This quintessential New England home sits on nearly two acres with hardwood floors throughout, a stone patio for chilling and grilling, plus a well for watering, irrigation system and 2 car garage. A rare find!
Location
State MA
County Plymouth
Zoning RC
Direction Use GPS
Rooms
Family Room Beamed Ceilings, Flooring - Hardwood, Slider
Basement Full, Interior Entry, Bulkhead, Unfinished
Primary Bedroom Level Second
Dining Room Flooring - Hardwood
Kitchen Closet/Cabinets - Custom Built, Flooring - Hardwood, Countertops - Stone/Granite/Solid, Breakfast Bar / Nook, Slider
Interior
Heating Baseboard, Natural Gas
Cooling Window Unit(s)
Flooring Tile, Hardwood
Fireplaces Number 1
Fireplaces Type Family Room
Appliance Range, Dishwasher, Refrigerator, Gas Water Heater, Utility Connections for Gas Range
Laundry Second Floor
Exterior
Exterior Feature Sprinkler System
Garage Spaces 2.0
Community Features Shopping, Pool, Tennis Court(s), Golf, Highway Access, House of Worship, Marina, Public School
Utilities Available for Gas Range
Waterfront Description Beach Front, Bay, Ocean, Walk to, 1/10 to 3/10 To Beach, Beach Ownership(Deeded Rights)
Roof Type Shingle
Total Parking Spaces 6
Garage Yes
Building
Foundation Concrete Perimeter
Sewer Private Sewer
Water Public
Architectural Style Colonial
Schools
Elementary Schools Chandler
Middle Schools Alden/Dms
High Schools Dhs
Others
Senior Community false
Acceptable Financing Contract
Listing Terms Contract
Read Less
Want to know what your home might be worth? Contact us for a FREE valuation!

Our team is ready to help you sell your home for the highest possible price ASAP
Bought with Margaret Corcoran • The Statesmen Group, LLC

