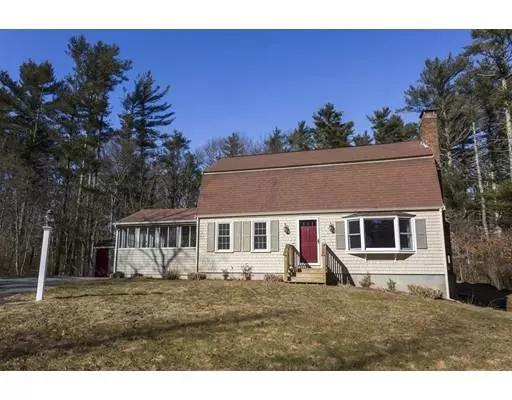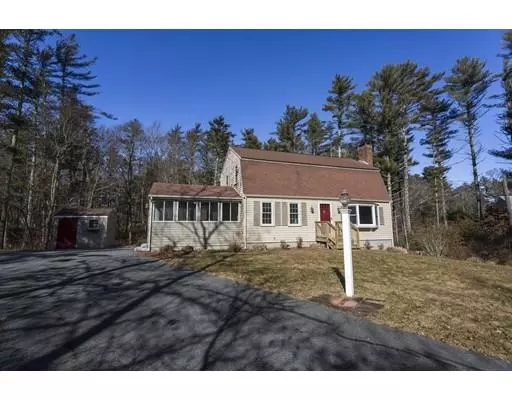$525,000
$519,900
1.0%For more information regarding the value of a property, please contact us for a free consultation.
1062 Franklin St Duxbury, MA 02332
4 Beds
2 Baths
1,632 SqFt
Key Details
Sold Price $525,000
Property Type Single Family Home
Sub Type Single Family Residence
Listing Status Sold
Purchase Type For Sale
Square Footage 1,632 sqft
Price per Sqft $321
MLS Listing ID 72457626
Sold Date 05/31/19
Style Cape, Gambrel /Dutch
Bedrooms 4
Full Baths 2
Year Built 1971
Annual Tax Amount $6,754
Tax Year 2019
Lot Size 0.960 Acres
Acres 0.96
Property Description
Saturday O.H.CANCELLED!.First Public open house Sunday 3/3/19 1-3 PM . Set back on a knoll with an abundance of privacy sits this charming 4 bedroom 2 bath Gambrel with plenty of parking and room for expansion. Awesome three-season porch with wood floors and lots of light is ideal for those hot summer nights and for entertaining guests. The first floor offers an over sized kitchen / dining area with beautiful, neutral quartz counter tops, plenty of storage and young, stainless appliances; a comfortable, cozy living room with a brick hearth and newer windows, a fourth bedroom or home office with hardwood floors and a bright full bath. Upstairs boasts three additional bedrooms and a full bathroom. Wait! There's more! The walkout lower level has a brick hearth with a wood/coal fireplace, a slider leading out to the paved patio area and an awesome laundry/ storage area for all your storage needs. Some upgrades include a freshly painted interior, some new windows and a new dishwasher.
Location
State MA
County Plymouth
Zoning RC
Direction Route 53 or Route 14 to Franklin Street
Rooms
Family Room Wood / Coal / Pellet Stove, Flooring - Wall to Wall Carpet, Exterior Access, Slider, Storage
Basement Full, Partially Finished, Walk-Out Access, Interior Entry, Concrete
Primary Bedroom Level Second
Kitchen Flooring - Hardwood, Flooring - Stone/Ceramic Tile, Countertops - Upgraded, Country Kitchen, Open Floorplan, Stainless Steel Appliances
Interior
Interior Features Sun Room
Heating Forced Air, Oil, Wood Stove
Cooling None
Flooring Tile, Carpet, Hardwood, Flooring - Hardwood
Fireplaces Number 2
Fireplaces Type Living Room
Appliance Range, Dishwasher, Electric Water Heater
Exterior
Exterior Feature Rain Gutters, Storage
Community Features Conservation Area
Roof Type Shingle
Total Parking Spaces 4
Garage No
Building
Lot Description Wooded
Foundation Concrete Perimeter
Sewer Private Sewer
Water Public
Architectural Style Cape, Gambrel /Dutch
Others
Senior Community false
Read Less
Want to know what your home might be worth? Contact us for a FREE valuation!

Our team is ready to help you sell your home for the highest possible price ASAP
Bought with Lindsey Gallant • Compass





