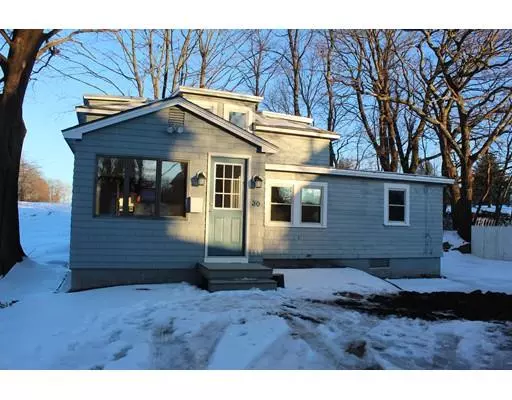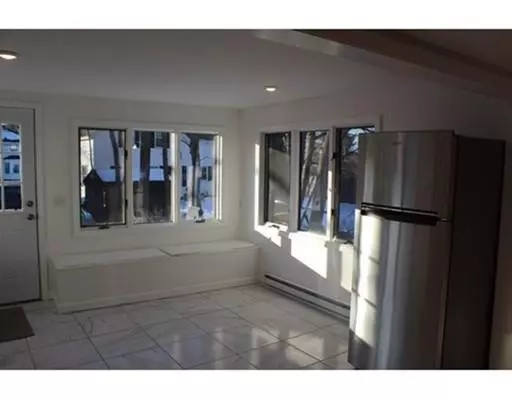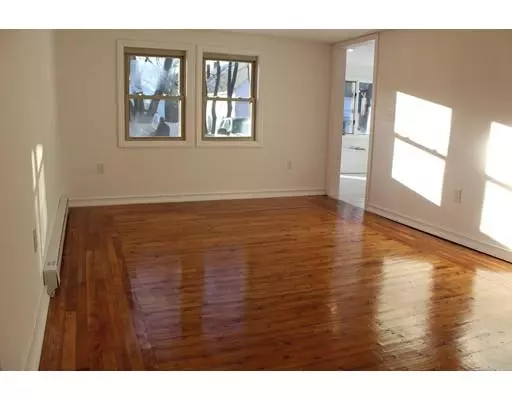$150,000
$154,900
3.2%For more information regarding the value of a property, please contact us for a free consultation.
30 Cross St Winchendon, MA 01475
3 Beds
1 Bath
1,104 SqFt
Key Details
Sold Price $150,000
Property Type Single Family Home
Sub Type Single Family Residence
Listing Status Sold
Purchase Type For Sale
Square Footage 1,104 sqft
Price per Sqft $135
MLS Listing ID 72457745
Sold Date 04/22/19
Style Bungalow
Bedrooms 3
Full Baths 1
HOA Y/N false
Year Built 1910
Annual Tax Amount $1,840
Tax Year 2018
Lot Size 3,049 Sqft
Acres 0.07
Property Description
Charming bungalow that has been completely renovated! This 5 room, 3 bedroom home abutts the Winchendon School's former golf course property. The downstairs consists of an eat-in kitchen with lots of natural light, a living area with original hardwood floors, a full bathroom with laundry hookups, and a master bedroom. (The living area could be used as a dining room, and the bedroom as a living room if preferred). The second floor has two bedrooms with good sized closets. It has all new flooring/carpeting throughout, a new roof, new plumbing, new electrical, new drywall, new insulation, and a new on demand hot water heater. It also has new cabinets, countertops, and appliances, as well as a new bathroom. The cedar shake shingles on the exterior of the home have been freshly painted. Why rent, when you can own?!
Location
State MA
County Worcester
Zoning R2
Direction use mapping software
Rooms
Primary Bedroom Level First
Kitchen Flooring - Stone/Ceramic Tile, Window(s) - Picture, Recessed Lighting, Stainless Steel Appliances
Interior
Interior Features Internet Available - Broadband, Internet Available - DSL
Heating Electric Baseboard, Electric
Cooling None
Flooring Wood, Tile, Carpet
Appliance Range, Refrigerator, Tank Water Heaterless, Utility Connections for Electric Range, Utility Connections for Electric Oven, Utility Connections for Electric Dryer
Laundry Electric Dryer Hookup, Washer Hookup, First Floor
Exterior
Community Features Shopping, Pool, Tennis Court(s), Park, Walk/Jog Trails, Medical Facility, Laundromat, Bike Path, House of Worship, Private School, Public School
Utilities Available for Electric Range, for Electric Oven, for Electric Dryer, Washer Hookup
Roof Type Shingle
Total Parking Spaces 3
Garage No
Building
Lot Description Cleared
Foundation Block
Sewer Public Sewer
Water Public
Architectural Style Bungalow
Schools
Elementary Schools Memorial
Middle Schools Murdock
High Schools Murdock
Read Less
Want to know what your home might be worth? Contact us for a FREE valuation!

Our team is ready to help you sell your home for the highest possible price ASAP
Bought with Shellie Hammond • Liberty Real Estate





