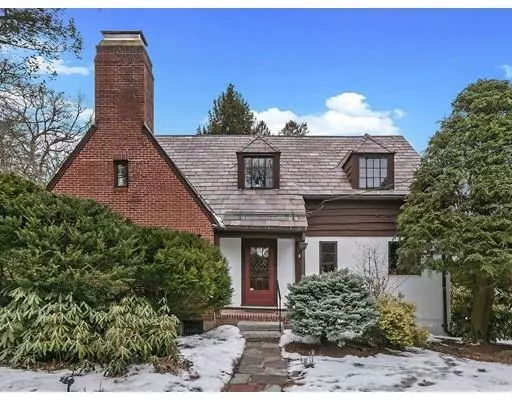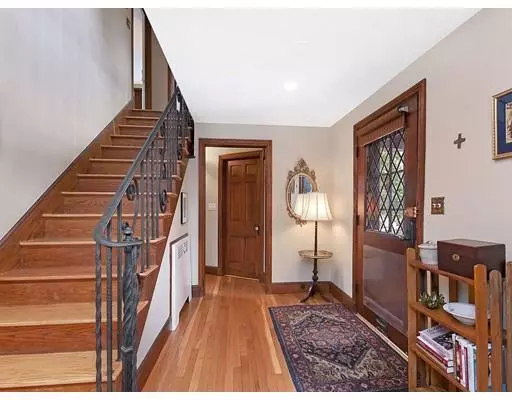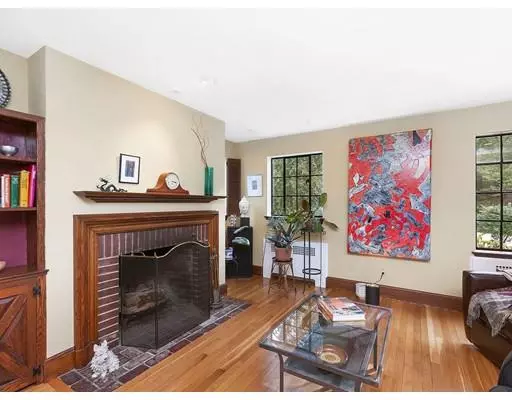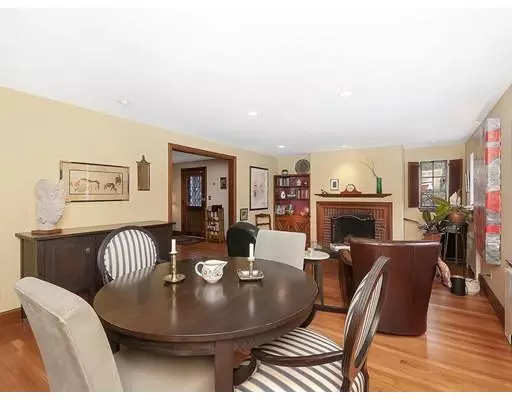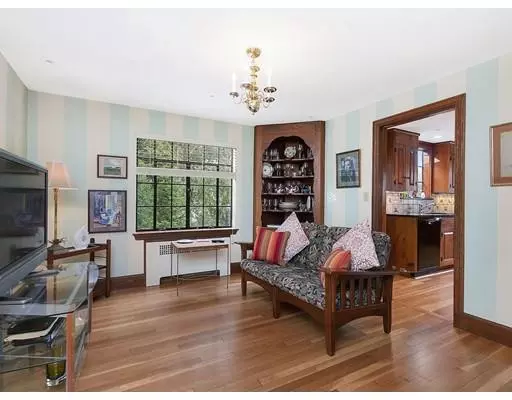$1,080,000
$1,080,000
For more information regarding the value of a property, please contact us for a free consultation.
7 Leewood Rd Newton, MA 02461
3 Beds
2.5 Baths
2,192 SqFt
Key Details
Sold Price $1,080,000
Property Type Single Family Home
Sub Type Single Family Residence
Listing Status Sold
Purchase Type For Sale
Square Footage 2,192 sqft
Price per Sqft $492
Subdivision Newton Highlands
MLS Listing ID 72458269
Sold Date 05/03/19
Style Tudor, Other (See Remarks)
Bedrooms 3
Full Baths 2
Half Baths 1
HOA Y/N false
Year Built 1923
Annual Tax Amount $10,737
Tax Year 2019
Lot Size 0.320 Acres
Acres 0.32
Property Description
Royal Barry Wills,a well-known American Architect from MIT designed this home in 1923. Upon entering this custom built home you will appreciate how diligent the homeowners have been integrating original period details with their recent renovations.The Oak front door with Stained Glass Windows welcomes you into a gracious Foyer overlooking a combination Living Room & Dining Room that share a beautiful wood burning fireplace and a screened porch. An intimate family room opens into a . " renovated "Chef's " kitchen with a large center Island, granite counter tops, & a delightful Breakfast Nook. An updated half bath is nearby.The original wooden Dutch Door opens onto a large deck with access to a big fenced yard with expansive gardens, mature trees & shrubs.The upper level has 3 bedrooms, built in wood cabinets & closets and a renovated bathroom,The lower level Recreation Room /Exercise Room, new full bathroom & Laundry Room are accessible to the attached garage . Near Countryside Schl
Location
State MA
County Middlesex
Zoning SR2
Direction Dedham Street onto Bound Brook Road- corner of Bound Brook Rd and Leewood Road,
Rooms
Family Room Closet/Cabinets - Custom Built, Flooring - Hardwood, Window(s) - Bay/Bow/Box, Cable Hookup, High Speed Internet Hookup, Recessed Lighting, Lighting - Overhead
Basement Full, Partially Finished, Walk-Out Access, Interior Entry, Garage Access, Sump Pump, Concrete, Unfinished
Primary Bedroom Level Second
Dining Room Wood / Coal / Pellet Stove, Flooring - Hardwood, Window(s) - Bay/Bow/Box, Cable Hookup, Deck - Exterior, Exterior Access, Open Floorplan, Recessed Lighting, Lighting - Overhead
Kitchen Closet, Closet/Cabinets - Custom Built, Flooring - Hardwood, Flooring - Wood, Window(s) - Bay/Bow/Box, Balcony / Deck, Pantry, Countertops - Stone/Granite/Solid, Countertops - Upgraded, Kitchen Island, Breakfast Bar / Nook, Cabinets - Upgraded, Deck - Exterior, Exterior Access, Recessed Lighting, Remodeled, Storage, Gas Stove, Lighting - Overhead
Interior
Interior Features Closet, Closet - Linen, Closet/Cabinets - Custom Built, Lighting - Overhead, Walk-in Storage, Entrance Foyer, Center Hall, Play Room, High Speed Internet
Heating Central, Hot Water, Steam, Floor Furnace, Oil, Fireplace
Cooling Central Air, Dual
Flooring Wood, Tile, Concrete, Laminate, Hardwood, Flooring - Hardwood, Flooring - Laminate
Fireplaces Number 2
Fireplaces Type Living Room
Appliance Range, Oven, Dishwasher, Disposal, Refrigerator, Freezer, Washer, Dryer, Water Treatment, Freezer - Upright, Range Hood, Oil Water Heater, Tank Water Heater, Plumbed For Ice Maker, Utility Connections for Gas Range, Utility Connections for Electric Oven, Utility Connections for Electric Dryer
Laundry Laundry Closet, Window(s) - Bay/Bow/Box, Electric Dryer Hookup, Washer Hookup, Lighting - Overhead, In Basement
Exterior
Exterior Feature Rain Gutters, Professional Landscaping, Decorative Lighting, Garden
Garage Spaces 1.0
Fence Fenced/Enclosed, Fenced
Community Features Public Transportation, Shopping, Tennis Court(s), Park, Medical Facility, Highway Access, Public School, T-Station, Sidewalks
Utilities Available for Gas Range, for Electric Oven, for Electric Dryer, Washer Hookup, Icemaker Connection
Waterfront Description Beach Front, Lake/Pond, 1 to 2 Mile To Beach, Beach Ownership(Public)
Roof Type Slate
Total Parking Spaces 2
Garage Yes
Building
Lot Description Corner Lot, Wooded, Level
Foundation Concrete Perimeter
Sewer Public Sewer
Water Public
Architectural Style Tudor, Other (See Remarks)
Schools
Elementary Schools Country Side
Middle Schools Brown
High Schools South High
Read Less
Want to know what your home might be worth? Contact us for a FREE valuation!

Our team is ready to help you sell your home for the highest possible price ASAP
Bought with Muriel Hackel • Coldwell Banker Residential Brokerage - Newton - Centre St.

