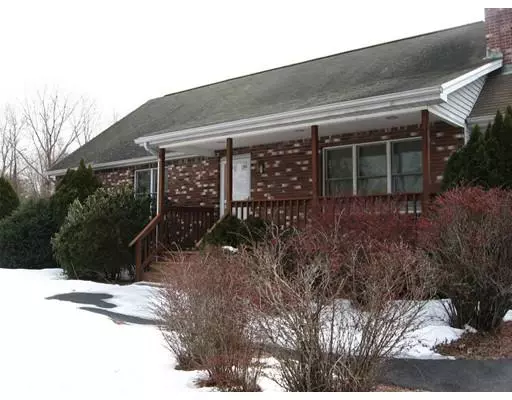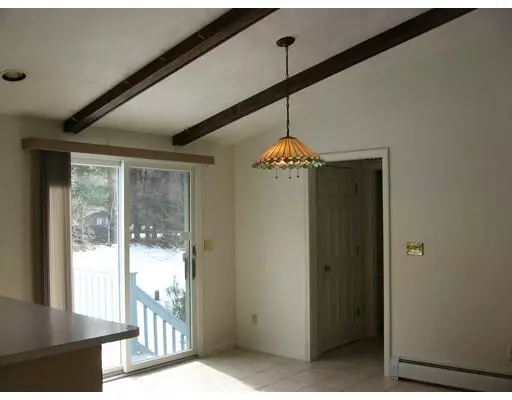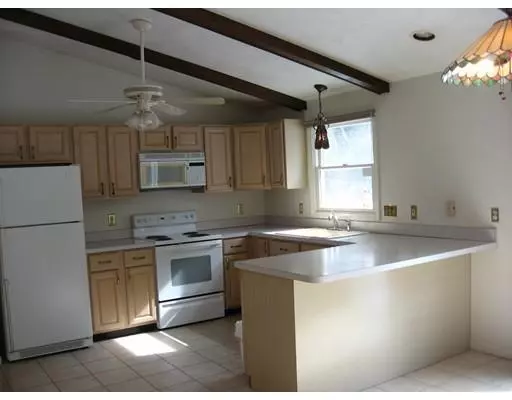$285,000
$279,900
1.8%For more information regarding the value of a property, please contact us for a free consultation.
9 Sneade Drive Oxford, MA 01540
3 Beds
2 Baths
1,176 SqFt
Key Details
Sold Price $285,000
Property Type Single Family Home
Sub Type Single Family Residence
Listing Status Sold
Purchase Type For Sale
Square Footage 1,176 sqft
Price per Sqft $242
Subdivision Cul De Sac
MLS Listing ID 72458686
Sold Date 04/19/19
Style Ranch
Bedrooms 3
Full Baths 2
Year Built 1991
Annual Tax Amount $3,564
Tax Year 2019
Lot Size 0.920 Acres
Acres 0.92
Property Description
ALL OFFERS WILL BE PRESENTED ON MONDAY MARCH 4TH AT 5PM. Stunning sweet sun-splashed floor plan. One level living at its best. Cathedral living, dining room open to chef's kitchen lending itself to great entertaining spaces for the entire family. Honey colored hardwoods throughout with attention paid to detailed woodworking. Enjoy the warmth of a brick wood fireplace seen from all rooms. Well sited on a cul-de-sac with private living at its best. Easy highway access and more.
Location
State MA
County Worcester
Zoning res
Direction off Old Webster Road
Rooms
Basement Full, Bulkhead
Primary Bedroom Level Main
Dining Room Cathedral Ceiling(s), Flooring - Hardwood, Flooring - Wood
Kitchen Cathedral Ceiling(s), Ceiling Fan(s), Flooring - Stone/Ceramic Tile, Dining Area, Countertops - Paper Based, Cabinets - Upgraded, Deck - Exterior, Exterior Access, Open Floorplan, Recessed Lighting
Interior
Interior Features Central Vacuum
Heating Baseboard, Oil
Cooling None
Flooring Wood, Tile, Hardwood
Fireplaces Number 1
Fireplaces Type Living Room
Appliance Range, Dishwasher, Refrigerator, Washer, Dryer, Tank Water Heaterless, Utility Connections for Electric Range, Utility Connections for Electric Oven, Utility Connections for Electric Dryer
Laundry First Floor, Washer Hookup
Exterior
Garage Spaces 1.0
Community Features Shopping, Stable(s), Golf, Medical Facility, Highway Access, House of Worship, Private School, Public School, T-Station, University
Utilities Available for Electric Range, for Electric Oven, for Electric Dryer, Washer Hookup
Roof Type Shingle
Total Parking Spaces 4
Garage Yes
Building
Lot Description Cul-De-Sac, Wooded, Level
Foundation Concrete Perimeter
Sewer Public Sewer, Private Sewer
Water Private
Architectural Style Ranch
Schools
Elementary Schools Oxford
Middle Schools Oxford
High Schools Oxford
Others
Acceptable Financing Contract
Listing Terms Contract
Read Less
Want to know what your home might be worth? Contact us for a FREE valuation!

Our team is ready to help you sell your home for the highest possible price ASAP
Bought with Melissa Weiker • 1 Worcester Homes





