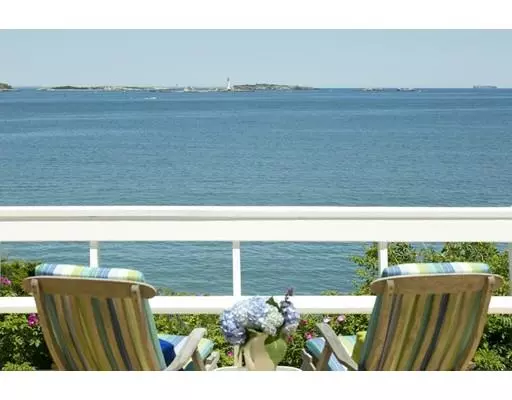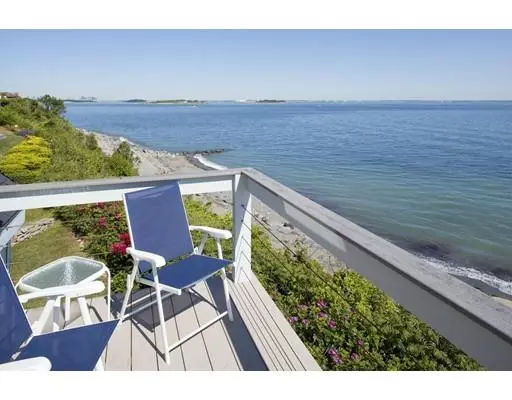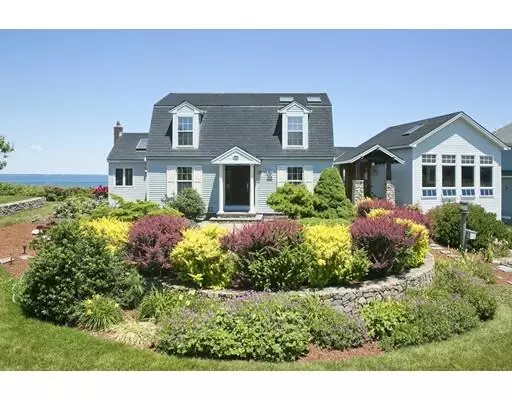$1,300,000
$1,375,000
5.5%For more information regarding the value of a property, please contact us for a free consultation.
61 Harborview Rd Hull, MA 02045
3 Beds
3 Baths
2,320 SqFt
Key Details
Sold Price $1,300,000
Property Type Single Family Home
Sub Type Single Family Residence
Listing Status Sold
Purchase Type For Sale
Square Footage 2,320 sqft
Price per Sqft $560
Subdivision Hull Village
MLS Listing ID 72458892
Sold Date 11/06/19
Style Cape, Other (See Remarks)
Bedrooms 3
Full Baths 3
HOA Y/N false
Year Built 1986
Annual Tax Amount $13,111
Tax Year 2019
Lot Size 0.360 Acres
Acres 0.36
Property Description
Waterfront with unobstructed views of Boston Harbor and beyond. Less than a mile to the commuter boat. Enjoy sunsets and sunrise. This beautiful waterfront home sits approximately 50 feet above high tide.As you enter, you are greeted with a direct line of sight to Boston Lighthouse as it beckons you into this warm custom built home. There is a large family room with gleaming wood floors, stunning cathedral ceiling, a dining room leading into the galley kitchen, high end appliances and breakfast room, all with sweeping views to inspire the best cook. Also on the first floor is a full bathroom, bedroom, and library/office with built-in bookcase. On the second floor, a master bedroom with sliding door leading out to the balcony overlooking the water. The en-suite master bath and a walk-in closet finish the master. The second bedroom with water views and a stunning bathroom with a large walk-in shower and laundry complete the second floor. 2 car heated garage. Prof. landscaped yard.
Location
State MA
County Plymouth
Area The Village
Zoning SFB
Direction Nantasket Ave to Harborview Road, Ocean side
Rooms
Family Room Skylight, Cathedral Ceiling(s), Ceiling Fan(s), Flooring - Hardwood, Window(s) - Picture, Cable Hookup
Basement Full, Interior Entry, Garage Access, Sump Pump, Concrete
Primary Bedroom Level Second
Dining Room Flooring - Hardwood, Deck - Exterior
Kitchen Closet/Cabinets - Custom Built, Flooring - Hardwood, Window(s) - Bay/Bow/Box, Countertops - Stone/Granite/Solid, Countertops - Upgraded, Cabinets - Upgraded, Recessed Lighting, Remodeled, Stainless Steel Appliances, Gas Stove
Interior
Interior Features Closet, Wainscoting, Entrance Foyer, Library, Entry Hall, WaterSense Fixture(s), Finish - Sheetrock
Heating Central, Forced Air, Natural Gas, Hydronic Floor Heat(Radiant)
Cooling Central Air, Wall Unit(s)
Flooring Tile, Hardwood, Stone / Slate, Flooring - Stone/Ceramic Tile, Flooring - Hardwood
Appliance Range, Dishwasher, Disposal, Microwave, Indoor Grill, Water Treatment, ENERGY STAR Qualified Refrigerator, Wine Refrigerator, ENERGY STAR Qualified Dryer, ENERGY STAR Qualified Dishwasher, ENERGY STAR Qualified Washer, Range Hood, Range - ENERGY STAR, Gas Water Heater, Tank Water Heaterless, Plumbed For Ice Maker, Utility Connections for Gas Range, Utility Connections for Gas Oven, Utility Connections for Electric Oven, Utility Connections for Electric Dryer
Laundry Washer Hookup
Exterior
Exterior Feature Balcony, Professional Landscaping, Garden, Stone Wall
Garage Spaces 2.0
Community Features Park, Marina, Public School
Utilities Available for Gas Range, for Gas Oven, for Electric Oven, for Electric Dryer, Washer Hookup, Icemaker Connection
Waterfront Description Waterfront, Beach Front, Ocean, Harbor, Harbor, 0 to 1/10 Mile To Beach, Beach Ownership(Public)
View Y/N Yes
View City View(s), Scenic View(s), City
Roof Type Rubber
Total Parking Spaces 6
Garage Yes
Building
Lot Description Gentle Sloping
Foundation Concrete Perimeter
Sewer Public Sewer
Water Public
Architectural Style Cape, Other (See Remarks)
Schools
Elementary Schools Jacobs
Middle Schools Memorial Middle
High Schools Hull High
Others
Senior Community false
Read Less
Want to know what your home might be worth? Contact us for a FREE valuation!

Our team is ready to help you sell your home for the highest possible price ASAP
Bought with Michelle Kundzicz • Charisma Realty, Inc.





