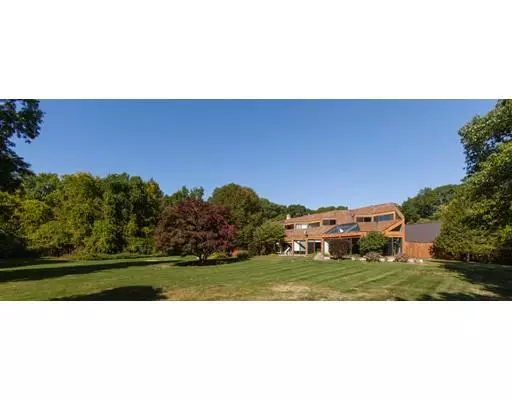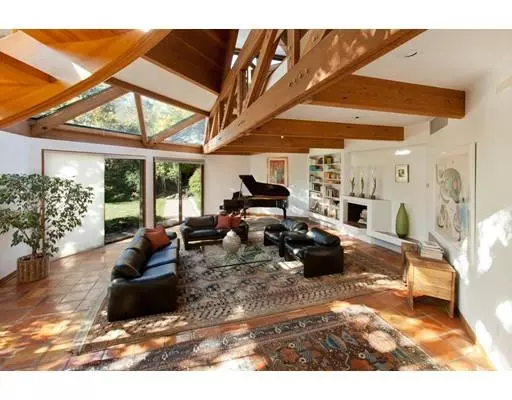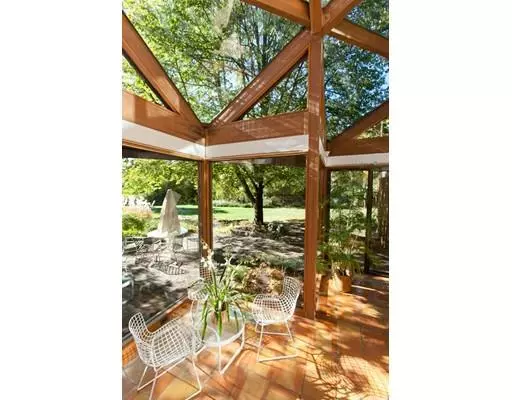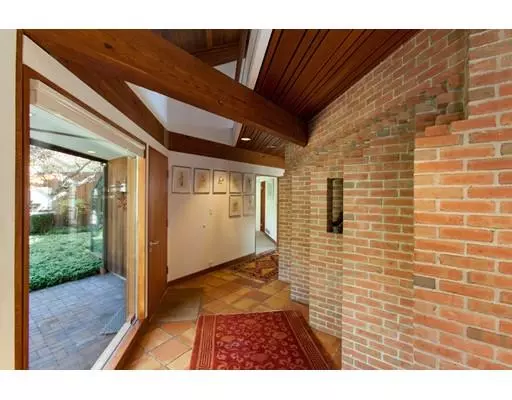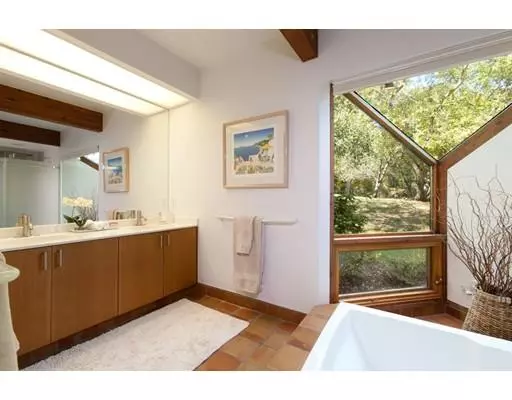$2,050,000
$2,450,000
16.3%For more information regarding the value of a property, please contact us for a free consultation.
85 Crowell Farm Concord, MA 01742
5 Beds
5.5 Baths
7,011 SqFt
Key Details
Sold Price $2,050,000
Property Type Single Family Home
Sub Type Single Family Residence
Listing Status Sold
Purchase Type For Sale
Square Footage 7,011 sqft
Price per Sqft $292
MLS Listing ID 72459807
Sold Date 03/27/19
Style Contemporary
Bedrooms 5
Full Baths 4
Half Baths 3
Year Built 1981
Annual Tax Amount $30,589
Tax Year 2019
Lot Size 12.870 Acres
Acres 12.87
Property Description
A contemporary of timeless beauty and function is a true mini-resort combining living spaces with an art gallery, music hall, climate-controlled solar green house, indoor pool and many entertainment and recreation functions. Sited on a magnificent 12.8 acre south-sloping hill only 2.5 miles from historic Concord Center and near major commuting routes. The house offers an energy-efficient, solar-assisted design with post-and-beam construction. Discover an open-plan kitchen and family room with cabinetry by Kochman of Boston; a HDTV home theater with 12 seat capacity, sophisticated audio, visual, and lighting systems, a luxurious master suite with a Jacuzzi and dressing room plus 4 additional bedrooms and so much more!
Location
State MA
County Middlesex
Zoning Res
Direction Strawberry Hill Road to Crowell Farm
Rooms
Family Room Flooring - Stone/Ceramic Tile, Exterior Access, Recessed Lighting, Slider
Basement Partial, Partially Finished, Interior Entry
Primary Bedroom Level First
Dining Room Cathedral Ceiling(s), Beamed Ceilings, Window(s) - Bay/Bow/Box
Kitchen Beamed Ceilings, Countertops - Stone/Granite/Solid, Kitchen Island, Wet Bar, Open Floorplan, Remodeled, Slider, Stainless Steel Appliances
Interior
Interior Features Ceiling - Cathedral, Bathroom - Half, Steam / Sauna, Office, Media Room, Game Room, Wine Cellar, Sauna/Steam/Hot Tub, Wet Bar
Heating Heat Pump, Oil, Electric, Geothermal, Passive Solar, Fireplace
Cooling Central Air
Flooring Wood, Tile, Carpet, Other, Flooring - Wall to Wall Carpet, Flooring - Stone/Ceramic Tile
Fireplaces Number 2
Fireplaces Type Living Room
Appliance Oven, Dishwasher, Disposal, Microwave, Countertop Range, Refrigerator, Washer, Dryer, ENERGY STAR Qualified Refrigerator, ENERGY STAR Qualified Dishwasher, Vacuum System, Range Hood, Cooktop, Oven - ENERGY STAR, Utility Connections for Electric Range
Laundry First Floor, Washer Hookup
Exterior
Exterior Feature Professional Landscaping, Sprinkler System, Decorative Lighting, Garden
Garage Spaces 2.0
Pool Indoor
Community Features Public Transportation, Shopping, Pool, Park, Walk/Jog Trails, Stable(s), Golf, Medical Facility, Conservation Area, Private School, Public School
Utilities Available for Electric Range, Washer Hookup
View Y/N Yes
View Scenic View(s)
Roof Type Wood, Metal
Total Parking Spaces 8
Garage Yes
Private Pool true
Building
Lot Description Gentle Sloping
Foundation Concrete Perimeter
Sewer Private Sewer
Water Private
Architectural Style Contemporary
Schools
Elementary Schools Thoreau
Middle Schools Peabody-Sanborn
High Schools Cchs
Read Less
Want to know what your home might be worth? Contact us for a FREE valuation!

Our team is ready to help you sell your home for the highest possible price ASAP
Bought with Amy Barrett • Barrett Sotheby's International Realty

