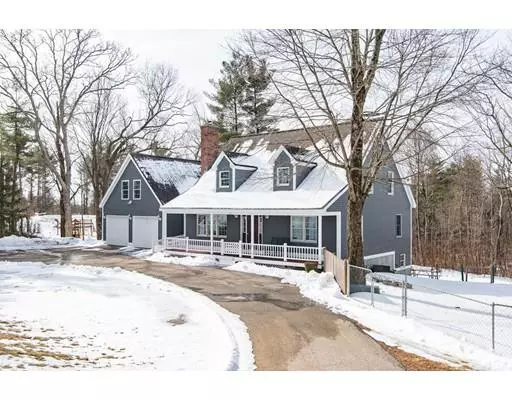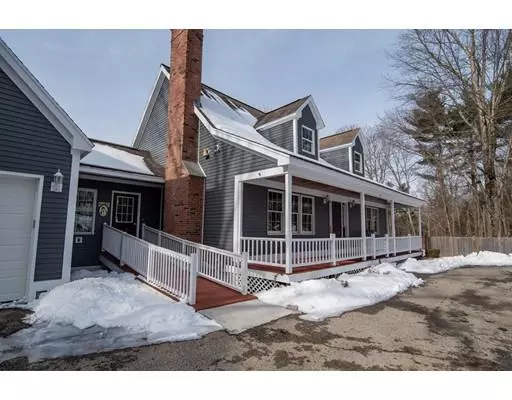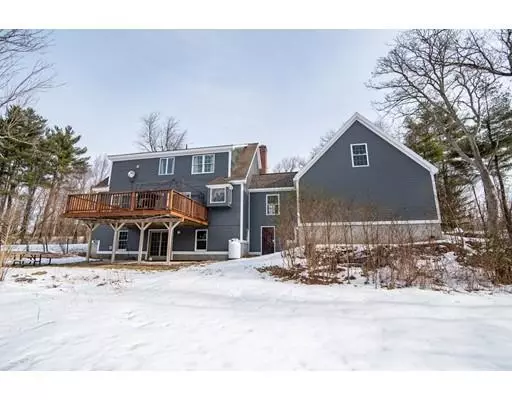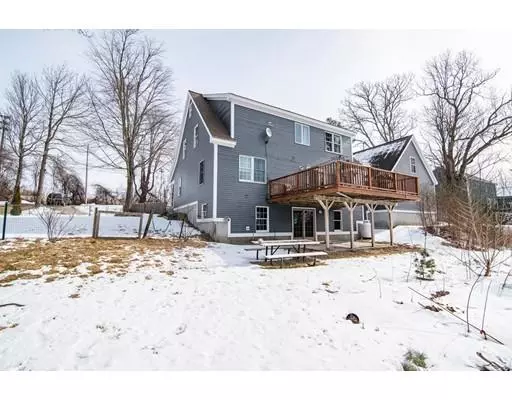$375,000
$365,000
2.7%For more information regarding the value of a property, please contact us for a free consultation.
47 Merriam District Oxford, MA 01537
3 Beds
2 Baths
1,824 SqFt
Key Details
Sold Price $375,000
Property Type Single Family Home
Sub Type Single Family Residence
Listing Status Sold
Purchase Type For Sale
Square Footage 1,824 sqft
Price per Sqft $205
MLS Listing ID 72459800
Sold Date 04/16/19
Style Cape
Bedrooms 3
Full Baths 2
Year Built 1996
Annual Tax Amount $5,325
Tax Year 2019
Lot Size 2.300 Acres
Acres 2.3
Property Description
Pride in ownership shines bright throughout this beautiful home! With a wide open concept and cathedral ceiling, this is not your "typical" Cape! This one owner, custom built, 3 bedrooom/2 bath home, sits on a private 2.3 acre parcel, that is located minutes from routes 20, 395, MA Pike, and 84! Everything about this property exclaims, "Welcome!" The covered farmer's porch, the heated mudroom, the spacious kitchen and fireplaced living room, and the finished walk-out basement, all provide enough space for everyone to be comfortable! When the entertaining is over, escape to the Master Retreat! Unwind in the lofted sitting area, or immerse yourself in the deep jetted tub to relax! Whatever you are looking for in a property, you are bound to find it right here! 2-car attached garage with a full walk-up attic, a circular paved driveway, additional storage under the mudroom, and a partially fenced in yard are only SOME of the great features here! This is a MUST-SEE property!!
Location
State MA
County Worcester
Zoning R2
Direction Route 20 to Route 56 to Merriam District Rd.
Rooms
Basement Full, Finished, Walk-Out Access
Interior
Heating Baseboard, Oil
Cooling None
Flooring Tile, Carpet, Laminate, Engineered Hardwood
Fireplaces Number 1
Appliance Range, Dishwasher, Microwave, Refrigerator, Washer, Dryer, Oil Water Heater, Utility Connections for Gas Range, Utility Connections for Electric Dryer
Laundry Washer Hookup
Exterior
Garage Spaces 2.0
Fence Fenced/Enclosed, Fenced
Community Features Golf
Utilities Available for Gas Range, for Electric Dryer, Washer Hookup, Generator Connection
Roof Type Shingle
Total Parking Spaces 4
Garage Yes
Building
Lot Description Wooded, Cleared
Foundation Concrete Perimeter
Sewer Private Sewer
Water Private
Architectural Style Cape
Read Less
Want to know what your home might be worth? Contact us for a FREE valuation!

Our team is ready to help you sell your home for the highest possible price ASAP
Bought with Laurie Ann Babbitt-Strapponi • Keller Williams Realty





