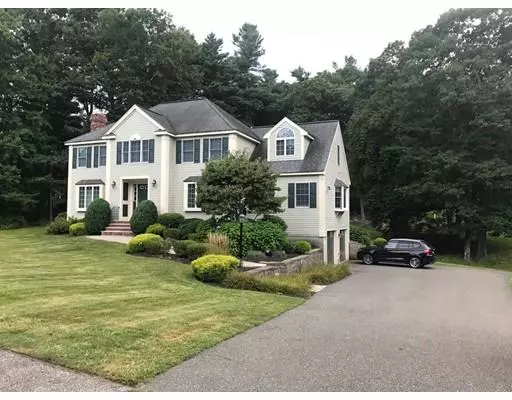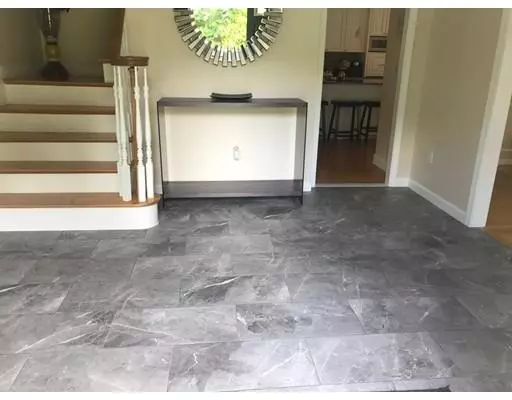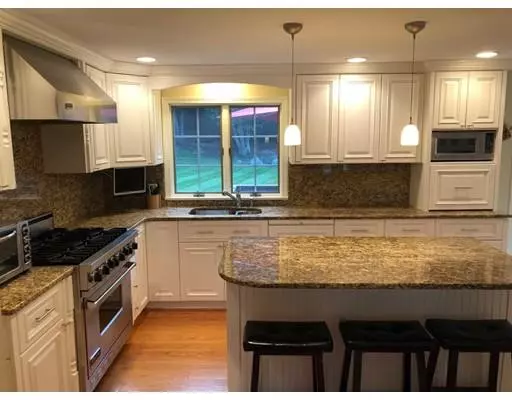$920,000
$899,895
2.2%For more information regarding the value of a property, please contact us for a free consultation.
12 Erin Way Middleton, MA 01949
4 Beds
2.5 Baths
4,000 SqFt
Key Details
Sold Price $920,000
Property Type Single Family Home
Sub Type Single Family Residence
Listing Status Sold
Purchase Type For Sale
Square Footage 4,000 sqft
Price per Sqft $230
MLS Listing ID 72460409
Sold Date 05/01/19
Style Colonial
Bedrooms 4
Full Baths 2
Half Baths 1
HOA Y/N false
Year Built 1995
Annual Tax Amount $9,387
Tax Year 2018
Lot Size 0.920 Acres
Acres 0.92
Property Description
This custom built 4 bedroom, 2 1/2 bath center entrance young colonial is located in the most sought after neighborhood in Middleton. It's sitting on almost an acre of land on a cul-de-sac street and abutting acres of conversation land. This home was converted to natural gas 7/18 and features brand new hi-eff. HVAC system & on demand hot water system. Gourmet custom kitchen features Viking 6 burner range & hood with a second Viking oven, Sub Zero fridge, 78 bottle dual zone Sub Zero wine fridge, 2 additional refrigerated drawers, Fisher&Paykel 2 drawer dishwasher, custom built cabinets, island, granite counters w/ full backsplash and walk-in pantry. Dining room features crown molding, wainscoting and Bose music system linked to the family room surround sound. This beautiful home has hardwood floors throughout including bedrooms, new tile foyer and bath, spa tub, master walk-in closet, 2 fireplaces 1 gas & 1 wood burning, 2nd floor laundry, custom built office. Oversized 2 car garage.
Location
State MA
County Essex
Zoning R1B
Direction Boston St. to James Ave to Erin way on the right.
Rooms
Family Room Flooring - Hardwood, Window(s) - Bay/Bow/Box, Cable Hookup, High Speed Internet Hookup, Recessed Lighting, Remodeled
Basement Full, Finished, Walk-Out Access, Interior Entry, Garage Access
Primary Bedroom Level Second
Dining Room Flooring - Hardwood, Recessed Lighting, Wainscoting
Kitchen Flooring - Hardwood, Dining Area, Pantry, Countertops - Stone/Granite/Solid, Kitchen Island, Cable Hookup, Deck - Exterior, Exterior Access, High Speed Internet Hookup, Open Floorplan, Recessed Lighting, Remodeled, Slider, Wine Chiller
Interior
Interior Features Cable Hookup, High Speed Internet Hookup, Office, Exercise Room, Central Vacuum, Wired for Sound
Heating Central, Forced Air, Natural Gas, ENERGY STAR Qualified Equipment
Cooling Central Air, ENERGY STAR Qualified Equipment
Flooring Tile, Hardwood, Flooring - Hardwood, Flooring - Wall to Wall Carpet
Fireplaces Number 2
Fireplaces Type Family Room, Living Room
Appliance Range, Oven, Dishwasher, Microwave, Refrigerator, Washer, Dryer, Water Treatment, Wine Refrigerator, Vacuum System, Range Hood, Instant Hot Water, Gas Water Heater, Tank Water Heaterless, Utility Connections for Gas Range, Utility Connections for Electric Oven, Utility Connections for Electric Dryer
Laundry Flooring - Stone/Ceramic Tile, Electric Dryer Hookup, Washer Hookup, Second Floor
Exterior
Exterior Feature Professional Landscaping, Sprinkler System
Garage Spaces 2.0
Community Features Shopping, Golf, Medical Facility, Conservation Area, Sidewalks
Utilities Available for Gas Range, for Electric Oven, for Electric Dryer, Washer Hookup
Roof Type Shingle
Total Parking Spaces 8
Garage Yes
Building
Lot Description Cul-De-Sac, Wooded
Foundation Concrete Perimeter
Sewer Private Sewer
Water Public
Architectural Style Colonial
Others
Senior Community false
Read Less
Want to know what your home might be worth? Contact us for a FREE valuation!

Our team is ready to help you sell your home for the highest possible price ASAP
Bought with Danielle Ferrara Leonard • Jonah REALTORS®





