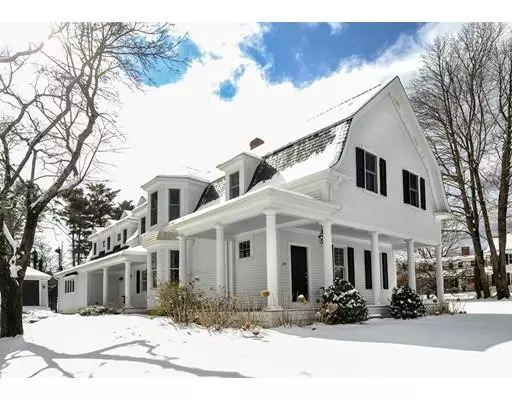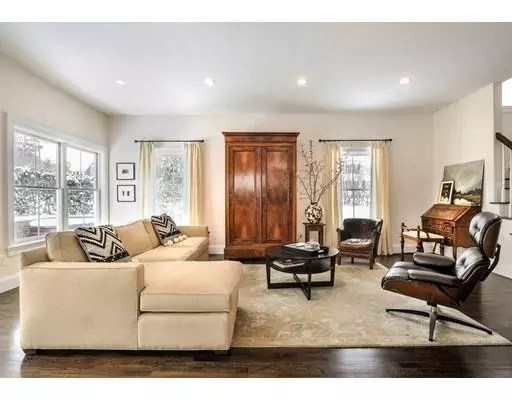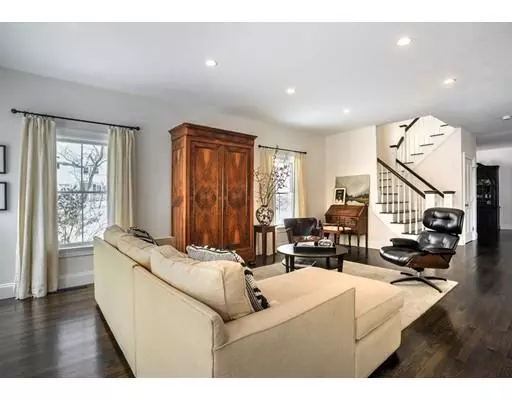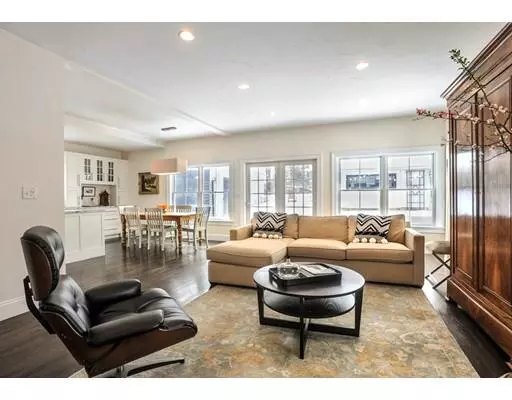$1,325,000
$1,399,000
5.3%For more information regarding the value of a property, please contact us for a free consultation.
29 Harrison St Duxbury, MA 02332
4 Beds
2.5 Baths
4,311 SqFt
Key Details
Sold Price $1,325,000
Property Type Single Family Home
Sub Type Single Family Residence
Listing Status Sold
Purchase Type For Sale
Square Footage 4,311 sqft
Price per Sqft $307
MLS Listing ID 72460860
Sold Date 06/17/19
Style Farmhouse
Bedrooms 4
Full Baths 2
Half Baths 1
HOA Y/N false
Year Built 1880
Annual Tax Amount $13,492
Tax Year 2019
Lot Size 0.700 Acres
Acres 0.7
Property Description
Located in coveted Snug Harbor, this 4 bedroom home represents an elegant blend of old and new. A short stroll to the waterfront, this completely renovated property features a stunning white kitchen with marble countertops, which flows into the spacious living room. This sunlit space leads to a private patio with gardens and spa, an ideal summertime spot for entertaining. Exquisite dining room, library, sitting room with fireplace, formal living room and powder room. Room after room showcases high ceilings, beautiful windows and impeccable design. Breathtaking detail and craftsmanship abounds. Venture upstairs and a private owner's suite with walk-in closet and luxurious marble bath awaits you, along with 3 other well proportioned bedrooms, laundry room, office and full bath. Finished lower level is an ideal hangout for toddlers or teenagers. All new systems installed in 2012, and central air for those summer heatwaves. One car garage, storage shed,.70 acres. Make Harrison Street home!
Location
State MA
County Plymouth
Zoning RC
Direction Use GPS
Rooms
Family Room Flooring - Hardwood, French Doors, Open Floorplan, Recessed Lighting
Basement Full, Partially Finished, Interior Entry
Primary Bedroom Level Second
Dining Room Flooring - Hardwood
Kitchen Closet/Cabinets - Custom Built, Flooring - Hardwood, Dining Area, Countertops - Stone/Granite/Solid, Kitchen Island, Exterior Access, Open Floorplan, Recessed Lighting, Stainless Steel Appliances
Interior
Interior Features Closet, Closet/Cabinets - Custom Built, Game Room, Office, Library, Sitting Room
Heating Forced Air, Natural Gas, Fireplace
Cooling Central Air
Flooring Hardwood, Stone / Slate, Flooring - Wall to Wall Carpet, Flooring - Hardwood
Fireplaces Number 1
Appliance Range, Dishwasher, Refrigerator, Gas Water Heater, Utility Connections for Gas Range
Laundry Flooring - Hardwood, Second Floor
Exterior
Exterior Feature Sprinkler System
Garage Spaces 1.0
Community Features Shopping, Pool, Tennis Court(s), Golf, Highway Access, House of Worship, Marina, Public School
Utilities Available for Gas Range
Waterfront Description Beach Front, Bay, Harbor, Ocean, River, Walk to, 3/10 to 1/2 Mile To Beach, Beach Ownership(Public)
Roof Type Shingle
Total Parking Spaces 5
Garage Yes
Building
Foundation Concrete Perimeter, Stone
Sewer Private Sewer
Water Public
Architectural Style Farmhouse
Schools
Elementary Schools Chandler
Middle Schools Alden/Dms
High Schools Dhs
Others
Senior Community false
Acceptable Financing Contract
Listing Terms Contract
Read Less
Want to know what your home might be worth? Contact us for a FREE valuation!

Our team is ready to help you sell your home for the highest possible price ASAP
Bought with Susie Caliendo • Waterfront Realty Group





