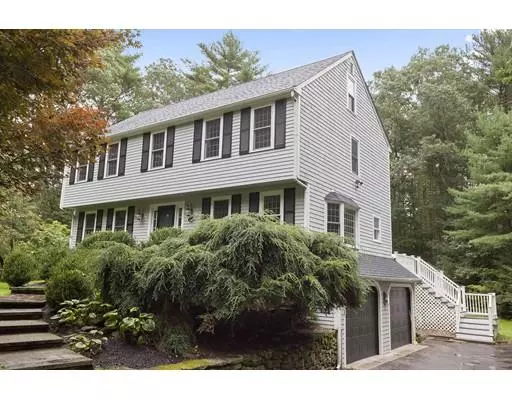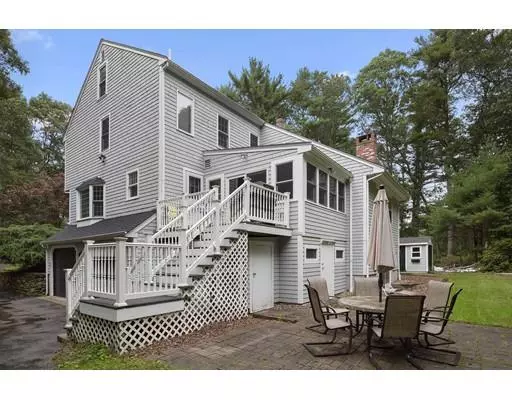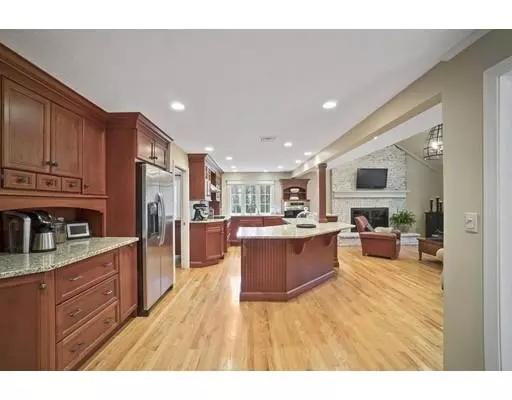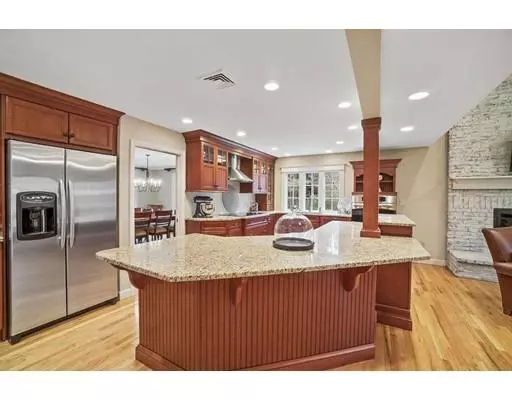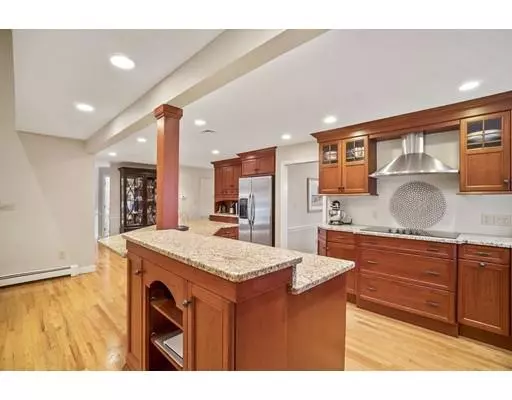$770,000
$749,000
2.8%For more information regarding the value of a property, please contact us for a free consultation.
45 Cross Creek Ln Duxbury, MA 02332
4 Beds
3.5 Baths
3,030 SqFt
Key Details
Sold Price $770,000
Property Type Single Family Home
Sub Type Single Family Residence
Listing Status Sold
Purchase Type For Sale
Square Footage 3,030 sqft
Price per Sqft $254
MLS Listing ID 72460857
Sold Date 05/06/19
Style Colonial
Bedrooms 4
Full Baths 3
Half Baths 1
HOA Y/N true
Year Built 1983
Annual Tax Amount $8,919
Tax Year 2019
Lot Size 0.890 Acres
Acres 0.89
Property Description
LIVE UPDATED. Nestled at the end of a quiet cul de sac sits this lovely traditional 4 bedroom colonial with over 3000 sf of living space. Enter into the generous foyer where the living room is set to your right, the dining room to your left. Dining room is open to expansive updated kitchen overlooking a spacious family room with fireplace & vaulted ceiling where a wall of windows highlights the beautiful wooded backyard. Adjacent to the family is a four season, sunken, sitting room. The second floor boasts a sizable master bedroom with master bath, three additional good size bedrooms, a full bath & laundry. Fabulous walk out lower level, large play room with fireplace, a bonus room & another full bath? Enjoy gleaming hardwood floors, bay windows, wainscoting & chair rails, granite countertops, stainless steel appliances & recessed lighting. The yard is perfect for outdoor recreation, beautifully manicured & private. Enjoy easy access to schools, beaches and commuting options.
Location
State MA
County Plymouth
Zoning PD
Direction Near intersection of rts 14 & 139
Rooms
Family Room Cathedral Ceiling(s), Flooring - Hardwood, Recessed Lighting
Basement Partial
Primary Bedroom Level Second
Dining Room Flooring - Hardwood, Window(s) - Bay/Bow/Box, Crown Molding
Kitchen Flooring - Hardwood, Pantry, Countertops - Stone/Granite/Solid, Kitchen Island, Cabinets - Upgraded, Recessed Lighting, Stainless Steel Appliances
Interior
Interior Features Closet/Cabinets - Custom Built, Slider, Bathroom - Full, Sunken, Crown Molding, Play Room, Home Office, Bathroom, Sun Room, Foyer
Heating Baseboard, Oil, Fireplace(s)
Cooling Central Air
Flooring Wood, Tile, Carpet, Flooring - Laminate, Flooring - Wall to Wall Carpet, Flooring - Stone/Ceramic Tile, Flooring - Hardwood
Fireplaces Number 1
Fireplaces Type Family Room
Appliance Range, Oven, Dishwasher, Microwave, Refrigerator, Washer, Dryer, Electric Water Heater
Laundry Second Floor
Exterior
Garage Spaces 2.0
Community Features Public Transportation, Shopping, Pool, Tennis Court(s), Park, Walk/Jog Trails, Golf, Bike Path, Conservation Area, Highway Access, House of Worship, Public School
Waterfront Description Beach Front, Bay, Harbor, Ocean, Beach Ownership(Public)
Roof Type Shingle
Total Parking Spaces 8
Garage Yes
Building
Lot Description Wooded
Foundation Concrete Perimeter
Sewer Private Sewer
Water Public, Private
Architectural Style Colonial
Schools
Elementary Schools Chandler/Alden
Middle Schools Dms
High Schools Dhs
Others
Acceptable Financing Contract
Listing Terms Contract
Read Less
Want to know what your home might be worth? Contact us for a FREE valuation!

Our team is ready to help you sell your home for the highest possible price ASAP
Bought with Debbie Tortorella • William Raveis R.E. & Home Services

