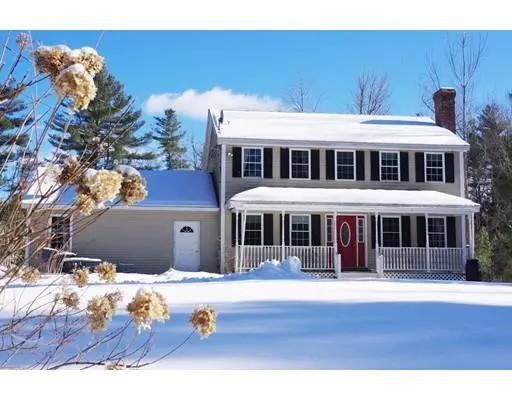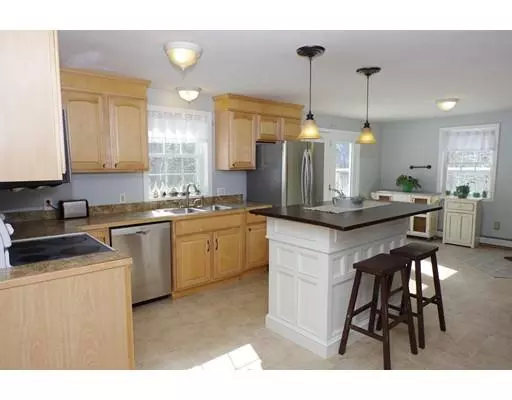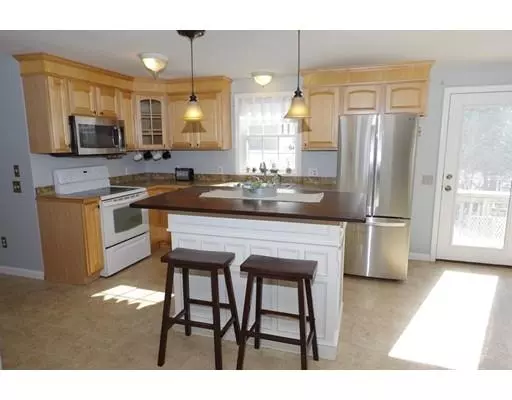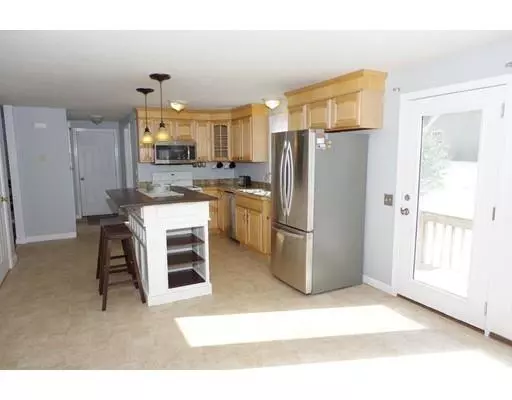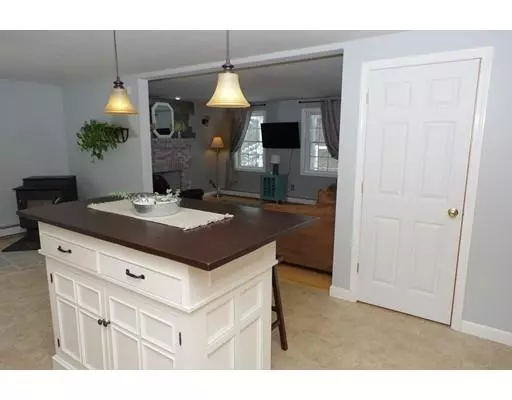$282,400
$289,900
2.6%For more information regarding the value of a property, please contact us for a free consultation.
432 Mill St Gardner, MA 01440
3 Beds
2.5 Baths
1,664 SqFt
Key Details
Sold Price $282,400
Property Type Single Family Home
Sub Type Single Family Residence
Listing Status Sold
Purchase Type For Sale
Square Footage 1,664 sqft
Price per Sqft $169
MLS Listing ID 72461342
Sold Date 04/19/19
Style Colonial
Bedrooms 3
Full Baths 2
Half Baths 1
HOA Y/N false
Year Built 2003
Annual Tax Amount $4,729
Tax Year 2018
Lot Size 1.380 Acres
Acres 1.38
Property Sub-Type Single Family Residence
Property Description
Are you looking for privacy? This move in ready, young colonial is set far back from the street, in a quiet neighborhood in Gardner. Open, sun filled eat-in kitchen with island to stay, and backyard access through the new slider. Hardwood flooring throughout formal dining room and spacious living room. Laundry is conveniently located in the first floor half bath. Upstairs has updated laminate flooring throughout all 3 bedrooms and 2 full baths. Master bedroom has a true walk-in closet, as well as a full bath. Sunny front bedroom has 3 windows and full size closets. Basement has large finished area with tile floor and high ceiling for man cave, workout room or family room. Large private front yard for entertaining, and plenty of room for parking for guests. Attached 2 car garage with lots of storage! Just minutes to Rt2 and shopping. Don't miss the Open House Saturday March 9th from 11-12:30pm!!
Location
State MA
County Worcester
Zoning R2
Direction GPS
Rooms
Basement Full, Finished, Interior Entry, Bulkhead
Primary Bedroom Level Second
Dining Room Flooring - Hardwood, Exterior Access, Lighting - Overhead
Kitchen Flooring - Vinyl, Kitchen Island, Stainless Steel Appliances, Lighting - Overhead
Interior
Heating Central, Baseboard, Oil
Cooling Window Unit(s)
Flooring Tile, Vinyl, Hardwood, Wood Laminate
Fireplaces Number 1
Fireplaces Type Living Room
Appliance ENERGY STAR Qualified Refrigerator, ENERGY STAR Qualified Dryer, ENERGY STAR Qualified Dishwasher, ENERGY STAR Qualified Washer, Range - ENERGY STAR, Tank Water Heater, Utility Connections for Electric Range, Utility Connections for Electric Oven, Utility Connections for Electric Dryer
Laundry Bathroom - Half, First Floor, Washer Hookup
Exterior
Exterior Feature Rain Gutters, Garden
Garage Spaces 2.0
Utilities Available for Electric Range, for Electric Oven, for Electric Dryer, Washer Hookup
View Y/N Yes
View Scenic View(s)
Roof Type Shingle
Total Parking Spaces 10
Garage Yes
Building
Lot Description Wooded, Level
Foundation Concrete Perimeter
Sewer Private Sewer
Water Public
Architectural Style Colonial
Schools
Elementary Schools Waterford St
Middle Schools Gardner Middle
High Schools Gardner High
Others
Acceptable Financing Contract
Listing Terms Contract
Read Less
Want to know what your home might be worth? Contact us for a FREE valuation!

Our team is ready to help you sell your home for the highest possible price ASAP
Bought with Serena Berube • Sterling Realty Belair, INC


