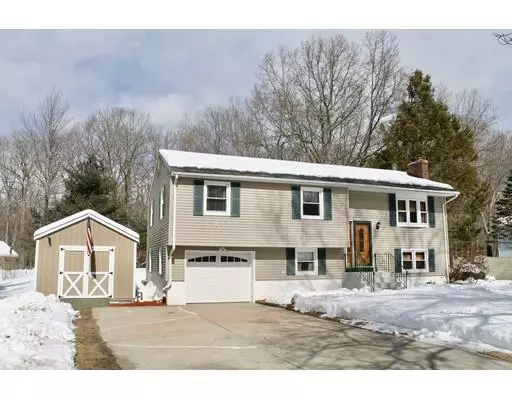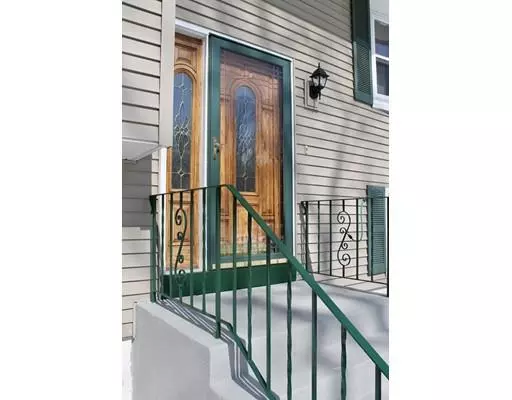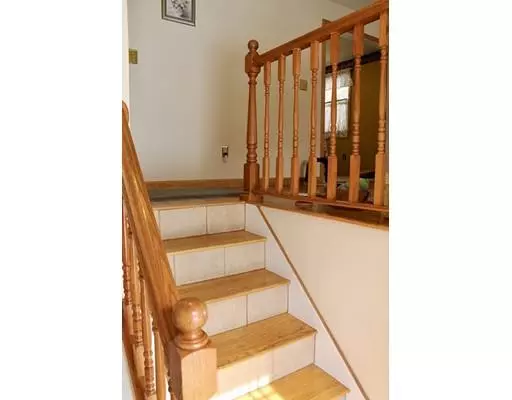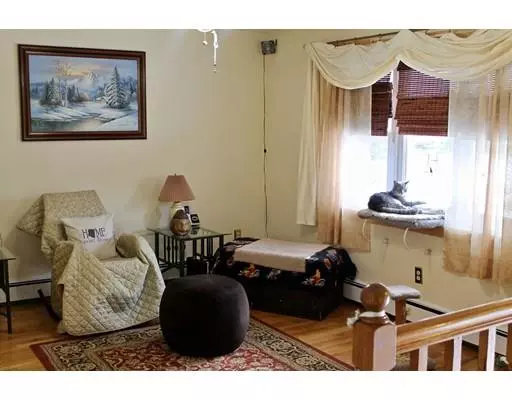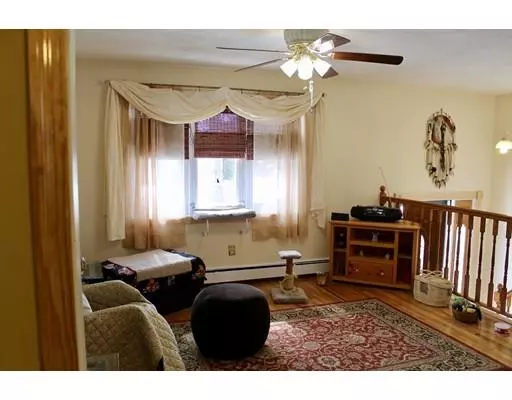$323,000
$325,900
0.9%For more information regarding the value of a property, please contact us for a free consultation.
298 Lincoln St. Blackstone, MA 01504
3 Beds
1 Bath
1,760 SqFt
Key Details
Sold Price $323,000
Property Type Single Family Home
Sub Type Single Family Residence
Listing Status Sold
Purchase Type For Sale
Square Footage 1,760 sqft
Price per Sqft $183
MLS Listing ID 72461875
Sold Date 04/26/19
Bedrooms 3
Full Baths 1
HOA Y/N false
Year Built 1970
Annual Tax Amount $4,359
Tax Year 2019
Lot Size 0.380 Acres
Acres 0.38
Property Description
Here it is- an impeccably maintained split level home ready for a new buyer! This home offers a beautifully updated kitchen and newly remodeled (2017-2018) bathroom. Fresh paint, 1 yr old quality carpet (bedrooms), hardwoods, tile, Weil McLain furnace (2011), 200 amp service, generator hook up, roof (2008) stripped and shingled, replacement windows and vinyl siding are just some of the improvements this property features. There is an abundance of natural light. Pellet stove reduces oil usage. Bedrooms are well proportioned. Spacious lot with rear woods, 1 car garage, plenty of off street parking, 12 x 20 shed and oversized wood deck. Septic (2004)- Title V in hand. Come and view!
Location
State MA
County Worcester
Zoning R1
Direction Central St., Millville> Lincoln St., Blackstone or Summer St>Lincoln St
Rooms
Family Room Flooring - Stone/Ceramic Tile, Exterior Access
Basement Full, Finished, Walk-Out Access
Primary Bedroom Level Second
Kitchen Flooring - Stone/Ceramic Tile, Dining Area, Countertops - Stone/Granite/Solid, Cabinets - Upgraded, Deck - Exterior, Beadboard
Interior
Heating Baseboard, Oil
Cooling Window Unit(s)
Flooring Wood, Tile, Carpet
Fireplaces Number 1
Fireplaces Type Family Room
Appliance Range, Dishwasher, Refrigerator, Washer, Dryer, Range Hood, Oil Water Heater, Tank Water Heater, Plumbed For Ice Maker, Utility Connections for Electric Range, Utility Connections for Electric Dryer
Laundry First Floor
Exterior
Exterior Feature Rain Gutters, Storage
Garage Spaces 1.0
Community Features Shopping, Walk/Jog Trails, Bike Path, Public School
Utilities Available for Electric Range, for Electric Dryer, Icemaker Connection, Generator Connection
Roof Type Shingle
Total Parking Spaces 6
Garage Yes
Building
Lot Description Cleared
Foundation Concrete Perimeter
Sewer Private Sewer
Water Public
Schools
Elementary Schools Jfk/Maloney Ele
Middle Schools Hartnett Ms
High Schools Bmrhs
Others
Senior Community false
Read Less
Want to know what your home might be worth? Contact us for a FREE valuation!

Our team is ready to help you sell your home for the highest possible price ASAP
Bought with Richard Rokes • Beacon Rock Realty Services

