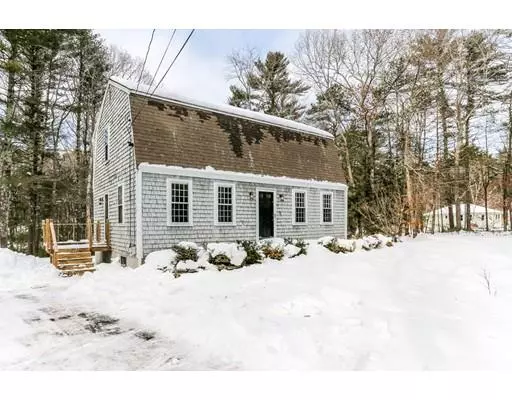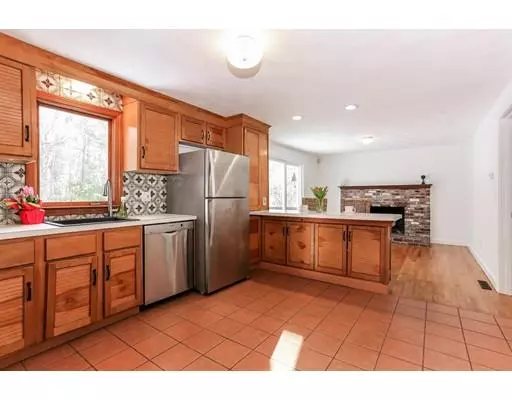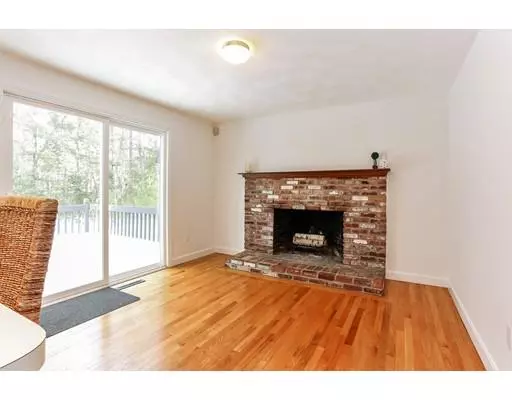$449,900
$449,900
For more information regarding the value of a property, please contact us for a free consultation.
76 Birch Street Duxbury, MA 02332
3 Beds
1.5 Baths
1,536 SqFt
Key Details
Sold Price $449,900
Property Type Single Family Home
Sub Type Single Family Residence
Listing Status Sold
Purchase Type For Sale
Square Footage 1,536 sqft
Price per Sqft $292
MLS Listing ID 72462738
Sold Date 04/12/19
Style Gambrel /Dutch
Bedrooms 3
Full Baths 1
Half Baths 1
HOA Y/N false
Year Built 1976
Annual Tax Amount $6,001
Tax Year 2019
Lot Size 1.000 Acres
Acres 1.0
Property Description
LIVE SERENE..... Cozy three bedroom Cape situated on private lot with large back yard and pretty wooded views. Easy and flexible floor plan offers spacious kitchen opening up to family room with wood burning brick fireplace and sliders out to the deck. Hardwood floors throughout the main level. All new carpets in the bedrooms, and interior freshly painted. New stainless appliances.....gas stove, Bosch dishwasher, refrigerator, hot water heater and side deck. Walkout lower level is partially finished. A great home for first time home buyers or downsizers. Located close to Chandler Elementary School, highway, and shopping. Great value for living in Duxbury and all it has to offer!!!
Location
State MA
County Plymouth
Zoning RC
Direction Route 53 heading north, take left onto Birch Street. Property is on right hand side.
Rooms
Family Room Flooring - Hardwood, Exterior Access, Slider
Basement Full, Partially Finished
Primary Bedroom Level Second
Dining Room Flooring - Hardwood
Kitchen Flooring - Stone/Ceramic Tile, Exterior Access
Interior
Interior Features Play Room
Heating Forced Air, Natural Gas
Cooling None
Flooring Tile, Carpet, Hardwood, Flooring - Wood
Fireplaces Number 1
Fireplaces Type Family Room
Appliance Range, Dishwasher, Refrigerator, Washer, Dryer, Utility Connections for Gas Range, Utility Connections for Gas Oven
Laundry In Basement
Exterior
Exterior Feature Stone Wall
Community Features Shopping, Pool, Tennis Court(s), Park, Walk/Jog Trails, Medical Facility, Laundromat, Conservation Area, Highway Access, House of Worship, Public School
Utilities Available for Gas Range, for Gas Oven
Roof Type Shingle
Total Parking Spaces 8
Garage No
Building
Lot Description Wooded, Cleared, Level
Foundation Concrete Perimeter
Sewer Private Sewer
Water Public
Architectural Style Gambrel /Dutch
Schools
Elementary Schools Chandler/Alden
Middle Schools Dms
High Schools Dhs
Others
Senior Community false
Read Less
Want to know what your home might be worth? Contact us for a FREE valuation!

Our team is ready to help you sell your home for the highest possible price ASAP
Bought with The Araiza-McGrail Team • South Shore Sotheby's International Realty





