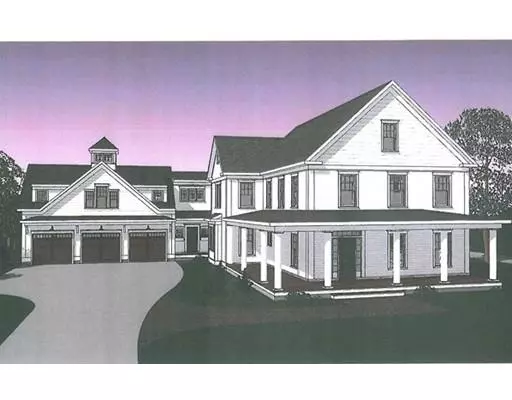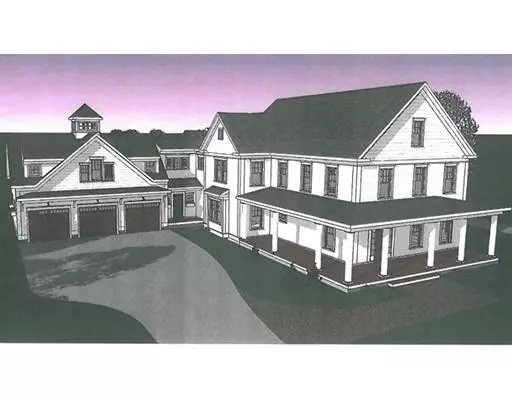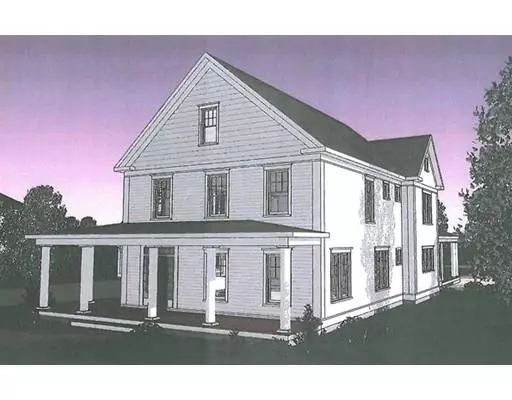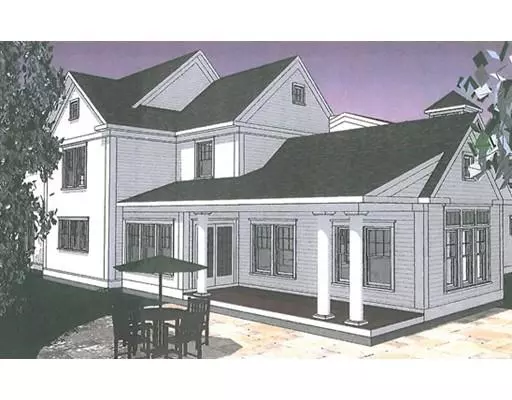$3,069,000
$2,989,000
2.7%For more information regarding the value of a property, please contact us for a free consultation.
297 Elm Street Concord, MA 01742
5 Beds
6.5 Baths
7,221 SqFt
Key Details
Sold Price $3,069,000
Property Type Single Family Home
Sub Type Single Family Residence
Listing Status Sold
Purchase Type For Sale
Square Footage 7,221 sqft
Price per Sqft $425
MLS Listing ID 72462815
Sold Date 09/26/19
Style Colonial
Bedrooms 5
Full Baths 6
Half Baths 1
Year Built 2019
Tax Year 2019
Property Description
Prominently sited on prestigious Elm Street, this beautiful architecturally design Colonial Style home is to be built with an open floor plan and full of all the most desired amenities. Enjoy the best of materials & craftsmanship with outstanding appointments such as detailed mill work, crown moldings, built-ins, hardwood floors, a custom state-of-the art kitchen with professional appliances, a stand out butler's pantry, office, mudroom with cubbies and closets and 1 half baths. The second floor boasts a luxurious master suite with 4 additional bedrooms with ensuite baths plus a finished 3rd floor level with full bath. A much sought-after location estate area within walking distance to the Historic Center, National Park and a network of trails through Nashawtuc Hill. A very special new home!
Location
State MA
County Middlesex
Zoning Res
Direction Concord Center to Elm Street
Rooms
Family Room Closet/Cabinets - Custom Built, Flooring - Hardwood, Recessed Lighting, Crown Molding
Basement Full, Interior Entry, Radon Remediation System, Unfinished
Primary Bedroom Level Second
Kitchen Flooring - Hardwood, Dining Area, Countertops - Stone/Granite/Solid, Kitchen Island, Cabinets - Upgraded, Recessed Lighting, Lighting - Pendant, Crown Molding
Interior
Interior Features Closet/Cabinets - Custom Built, Recessed Lighting, Beadboard, Crown Molding, Bathroom - Full, Mud Room, Office, Entry Hall, Loft, Bonus Room, Central Vacuum
Heating Forced Air
Cooling Central Air
Flooring Tile, Carpet, Hardwood, Flooring - Stone/Ceramic Tile
Fireplaces Number 2
Fireplaces Type Family Room, Living Room
Appliance Range, Dishwasher, Microwave, Refrigerator, Wine Refrigerator, Range Hood, Gas Water Heater, Tank Water Heater, Utility Connections for Gas Range, Utility Connections for Electric Dryer
Laundry Flooring - Stone/Ceramic Tile, Lighting - Overhead, Second Floor, Washer Hookup
Exterior
Exterior Feature Rain Gutters, Sprinkler System
Garage Spaces 3.0
Community Features Public Transportation, Shopping, Medical Facility, Conservation Area, Highway Access, House of Worship, Private School, Public School
Utilities Available for Gas Range, for Electric Dryer, Washer Hookup
Roof Type Shingle
Total Parking Spaces 3
Garage Yes
Building
Lot Description Level
Foundation Concrete Perimeter
Sewer Public Sewer
Water Public
Architectural Style Colonial
Schools
Elementary Schools Willard
Middle Schools Peabody/Sanborn
High Schools Cchs
Others
Senior Community false
Read Less
Want to know what your home might be worth? Contact us for a FREE valuation!

Our team is ready to help you sell your home for the highest possible price ASAP
Bought with Pozerycki Arpino Team • Keller Williams Realty-Merrimack




