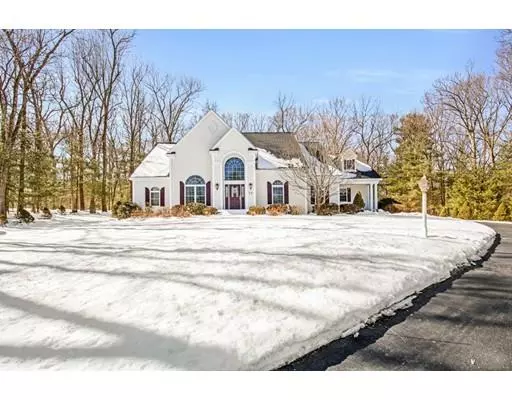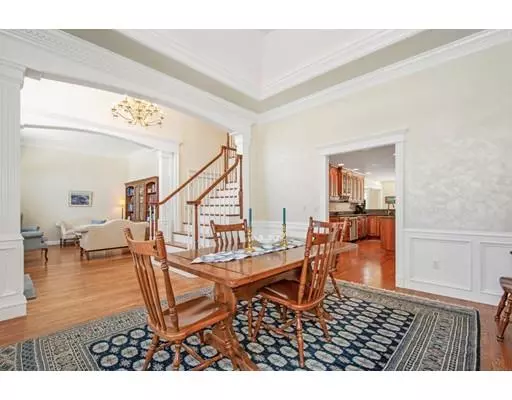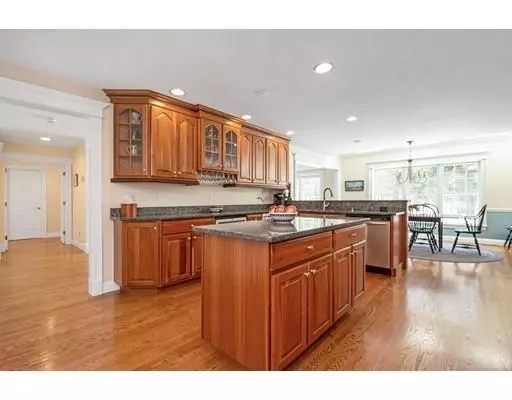$685,000
$685,000
For more information regarding the value of a property, please contact us for a free consultation.
72 Brian Rd Lancaster, MA 01523
4 Beds
3.5 Baths
4,200 SqFt
Key Details
Sold Price $685,000
Property Type Single Family Home
Sub Type Single Family Residence
Listing Status Sold
Purchase Type For Sale
Square Footage 4,200 sqft
Price per Sqft $163
Subdivision Turner Woods
MLS Listing ID 72463495
Sold Date 05/17/19
Style Colonial
Bedrooms 4
Full Baths 3
Half Baths 1
HOA Y/N true
Year Built 2002
Annual Tax Amount $14,178
Tax Year 2019
Lot Size 2.040 Acres
Acres 2.04
Property Description
Beautiful custom colonial built by master craftsman. Sited on 2 acres of land on a cul de sac, this splendid home is replete with high-end custom fit and finishes. The floor plan is superb and the scale & proportion of each room is exquisite: breathtaking 13' foyer with turned staircase, formal dining room with tray ceiling, library/formal living room, great room with custom details in the fireplace, mantel and built-in cabinetry - this space opens onto a lovely four-season sunroom. The large kitchen is beautifully laid out with cherry, granite, stainless appliances (inc double ovens & wine chiller) & adjoins casual dining area with skylights and beautiful views. The FIRST FLOOR master suite is more than 500 square feet in size. Upstairs, one finds 3 bedrooms (including an option for a 2nd floor MRB). With a gracious approach over a serpentine driveway to a well-landscaped lot with mature plantings, this house has the added appeal of a 3 car garage. Mins to Rts 2 & 190! Top Schools.
Location
State MA
County Worcester
Zoning Residentia
Direction GPS to this stunning house. On your left as you approach the cul de sac
Rooms
Family Room Cathedral Ceiling(s), Ceiling Fan(s), Closet/Cabinets - Custom Built, Flooring - Hardwood, Deck - Exterior, Open Floorplan, Slider
Basement Full, Concrete
Primary Bedroom Level Main
Dining Room Coffered Ceiling(s), Flooring - Hardwood, Wainscoting, Crown Molding
Kitchen Skylight, Flooring - Hardwood, Dining Area, Countertops - Stone/Granite/Solid, Kitchen Island, Cabinets - Upgraded, Open Floorplan, Recessed Lighting, Stainless Steel Appliances, Wine Chiller
Interior
Interior Features Cathedral Ceiling(s), Ceiling Fan(s), Closet, Crown Molding, Bathroom - Full, Bathroom - With Tub, Sun Room, Foyer, Bathroom, Central Vacuum, Wired for Sound
Heating Forced Air, Oil
Cooling Central Air
Flooring Wood, Tile, Carpet, Flooring - Stone/Ceramic Tile, Flooring - Hardwood
Fireplaces Number 1
Fireplaces Type Family Room
Appliance Range, Oven, Dishwasher, Trash Compactor, Microwave, Countertop Range, Refrigerator, Washer, Dryer, Wine Refrigerator, Tank Water Heater, Utility Connections for Electric Range
Laundry Laundry Closet, Flooring - Stone/Ceramic Tile, Washer Hookup, First Floor
Exterior
Exterior Feature Professional Landscaping, Sprinkler System
Garage Spaces 3.0
Community Features Public Transportation, Shopping, Park, Medical Facility, Conservation Area
Utilities Available for Electric Range
Roof Type Shingle
Total Parking Spaces 7
Garage Yes
Building
Foundation Concrete Perimeter
Sewer Private Sewer
Water Private
Architectural Style Colonial
Schools
Elementary Schools Lancaster
Middle Schools Lancaster
High Schools Nashoba Regnl
Others
Senior Community false
Read Less
Want to know what your home might be worth? Contact us for a FREE valuation!

Our team is ready to help you sell your home for the highest possible price ASAP
Bought with Kotlarz Group • Keller Williams Realty Boston Northwest





