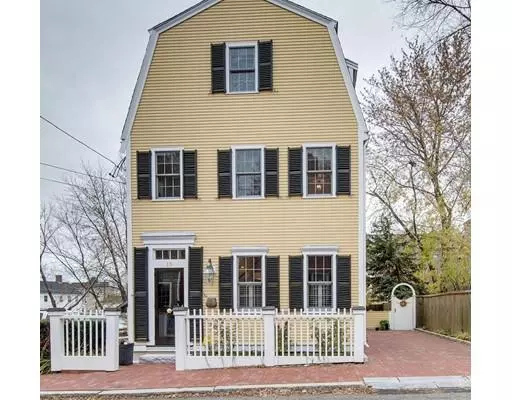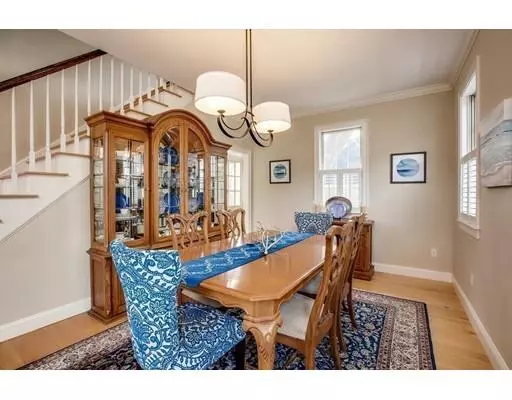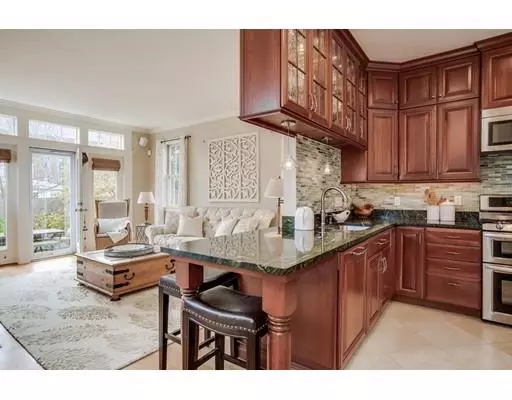$960,000
$974,900
1.5%For more information regarding the value of a property, please contact us for a free consultation.
15 Lime Street Newburyport, MA 01950
3 Beds
2.5 Baths
2,272 SqFt
Key Details
Sold Price $960,000
Property Type Single Family Home
Sub Type Single Family Residence
Listing Status Sold
Purchase Type For Sale
Square Footage 2,272 sqft
Price per Sqft $422
Subdivision South End
MLS Listing ID 72464057
Sold Date 05/10/19
Style Colonial
Bedrooms 3
Full Baths 2
Half Baths 1
HOA Y/N false
Year Built 1999
Annual Tax Amount $9,392
Tax Year 2018
Lot Size 2,178 Sqft
Acres 0.05
Property Description
Here is your opportunity to live on one of Newburyport's finest streets! This stunning in-town residence was built in 1999 yet fits in seamlessly with the South End style and charm. The first floor is open and bright with 9' ceilings and living room anchored by a custom fireplace and wall of windows overlooking the brick Beacon Hill style garden. The high-quality kitchen, remodeled by Joppa Design, features full-length custom cabinets, a great tile backsplash and state of the art appliances. The second level is all master suite, featuring a cozy fireplace and sitting/office area. Begin and end your day in luxury with the newly remodeled spa-like bathroom with soaking tub and radiant floor. The third level offers two bedrooms and a full bath, perfect for guests or teen/kid's suite. There are also pretty views of the Merrimack from second and third floors, hardwood floors on every level and a finished room in the basement. Walk to everything and enjoy all that Newburyport has to offer!
Location
State MA
County Essex
Zoning R3
Direction High or Water Street to Lime Street.
Rooms
Basement Full, Partially Finished
Primary Bedroom Level Second
Dining Room Flooring - Hardwood
Kitchen Flooring - Stone/Ceramic Tile, Countertops - Stone/Granite/Solid, Stainless Steel Appliances
Interior
Interior Features Bonus Room, Sitting Room
Heating Forced Air, Radiant, Natural Gas
Cooling Central Air
Flooring Wood, Tile, Hardwood, Flooring - Hardwood
Fireplaces Number 2
Fireplaces Type Living Room, Master Bedroom
Appliance Range, Dishwasher, Disposal, Refrigerator, Washer, Dryer, Other, Gas Water Heater, Utility Connections for Gas Range, Utility Connections for Electric Oven, Utility Connections for Electric Dryer
Laundry In Basement, Washer Hookup
Exterior
Exterior Feature Rain Gutters
Fence Fenced
Community Features Public Transportation, Shopping, Walk/Jog Trails, Medical Facility, Highway Access, T-Station, Sidewalks
Utilities Available for Gas Range, for Electric Oven, for Electric Dryer, Washer Hookup
Roof Type Shingle
Total Parking Spaces 2
Garage No
Building
Lot Description Level
Foundation Concrete Perimeter
Sewer Public Sewer
Water Public
Architectural Style Colonial
Read Less
Want to know what your home might be worth? Contact us for a FREE valuation!

Our team is ready to help you sell your home for the highest possible price ASAP
Bought with Scott Saulnier • Redfin Corp.





