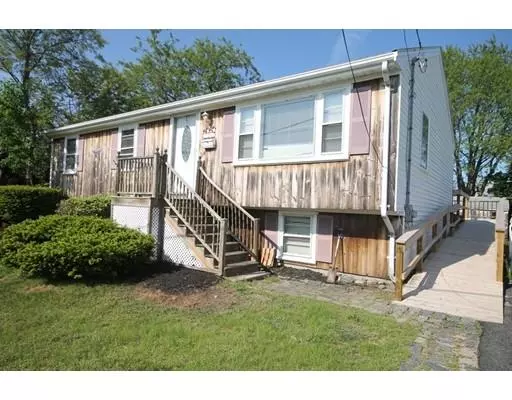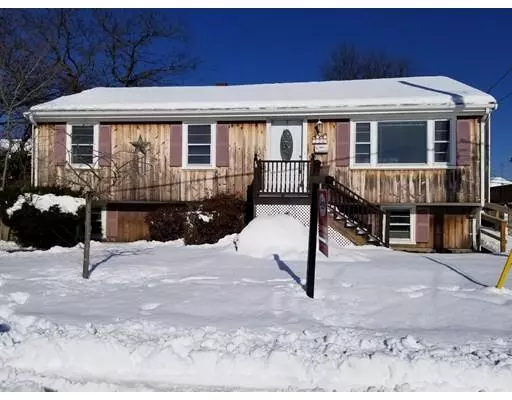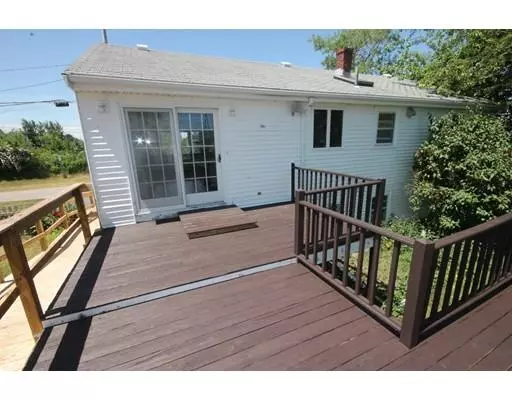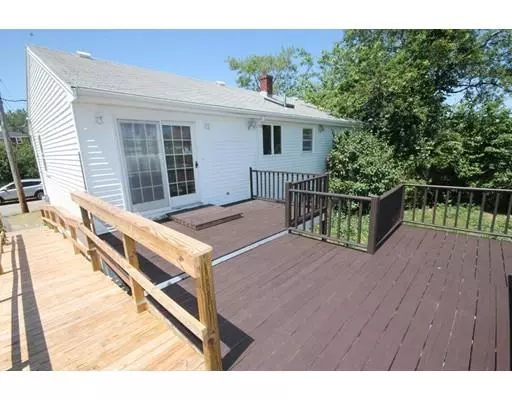$330,000
$329,000
0.3%For more information regarding the value of a property, please contact us for a free consultation.
22 Front- Bayside Hull, MA 02045
4 Beds
2 Baths
1,888 SqFt
Key Details
Sold Price $330,000
Property Type Single Family Home
Sub Type Single Family Residence
Listing Status Sold
Purchase Type For Sale
Square Footage 1,888 sqft
Price per Sqft $174
Subdivision Kenberma Near Friendship Park
MLS Listing ID 72464099
Sold Date 05/06/19
Style Raised Ranch
Bedrooms 4
Full Baths 2
HOA Y/N false
Year Built 1968
Annual Tax Amount $4,271
Tax Year 2018
Lot Size 5,662 Sqft
Acres 0.13
Property Description
OPEN HOUSE SUNDAY 1:00- 3:00PM. Best deal in Hull for a 4 BEDROOM, 2 FULL BATH 1,888 sf home!! Roof Just Replaced- CertainTeed Landmark Architectural 50 Year Warranty- just installed! Excellent home with solid bones on a nice quiet street.Plenty of room for family & friends- 3 BDRMs on the 1st floor plus another huge BDRM in the lower level measuring 17'x11' that could be a dormitory for all the kids or a Master BDRM with a 3/4 bath. Beautiful hardwood floors can be found throughout the entire first floor. Summertime gatherings of family & friends are clearly in order- on the perfectly sized 19'x14' rear deck. Easy access to the rear deck via Anderson slider & the sturdy side ramp that was recently built. Pool potential*. Located just a block & a half from the Kenberma Business District- you can conveniently walk to banking, Pizza or Ice Cream, a Bakery, Saltwater Café, Hull Jade, Nantasket Hardware, US Post Office & Village Market! Brand New Clothes washer & clothes dryer are included
Location
State MA
County Plymouth
Area Kenberma
Zoning Single Fam
Direction North on Nant. Ave. #228, Left onto Packard Avenue, take second left onto Front Street
Rooms
Family Room Flooring - Wall to Wall Carpet, Cable Hookup, Exterior Access, Wainscoting
Basement Full, Partially Finished, Walk-Out Access, Interior Entry, Sump Pump, Concrete
Primary Bedroom Level Main
Dining Room Flooring - Hardwood
Kitchen Flooring - Vinyl, Dining Area, Countertops - Stone/Granite/Solid, Countertops - Upgraded
Interior
Interior Features Entrance Foyer, Wired for Sound
Heating Forced Air
Cooling None
Flooring Tile, Carpet, Hardwood, Flooring - Hardwood
Appliance Range, Dishwasher, Disposal, Microwave, ENERGY STAR Qualified Refrigerator, ENERGY STAR Qualified Dryer, ENERGY STAR Qualified Washer, Electric Water Heater, Tank Water Heater, Plumbed For Ice Maker, Utility Connections for Electric Range, Utility Connections for Electric Dryer
Laundry In Basement
Exterior
Exterior Feature Rain Gutters, Storage
Community Features Public Transportation, Shopping, Park, House of Worship, Marina, Public School
Utilities Available for Electric Range, for Electric Dryer, Icemaker Connection
Waterfront Description Beach Front, Bay, Ocean, Walk to, 1/10 to 3/10 To Beach, Beach Ownership(Public)
Roof Type Shingle
Total Parking Spaces 4
Garage No
Building
Lot Description Gentle Sloping
Foundation Concrete Perimeter
Sewer Public Sewer
Water Public
Architectural Style Raised Ranch
Schools
Elementary Schools Lillian Jacobs
Middle Schools Memorial Middle
High Schools Hull High Sch.
Others
Senior Community false
Read Less
Want to know what your home might be worth? Contact us for a FREE valuation!

Our team is ready to help you sell your home for the highest possible price ASAP
Bought with David Holborn • Keller Williams Realty Premier Properities





