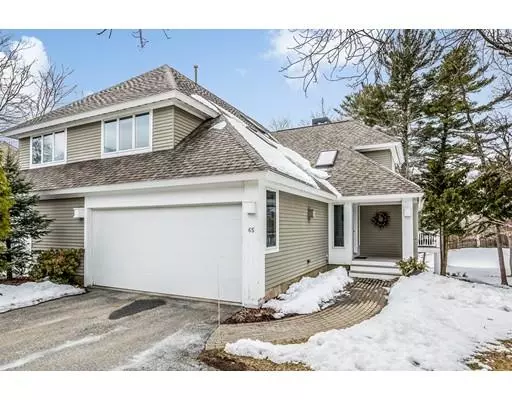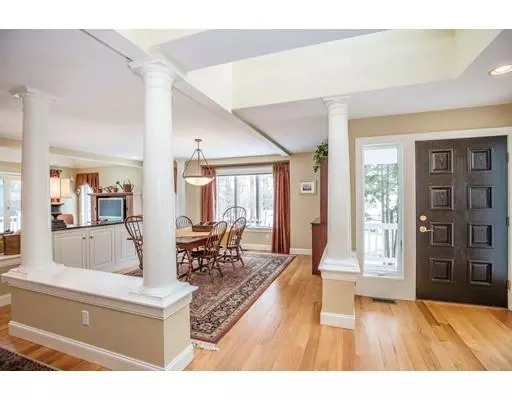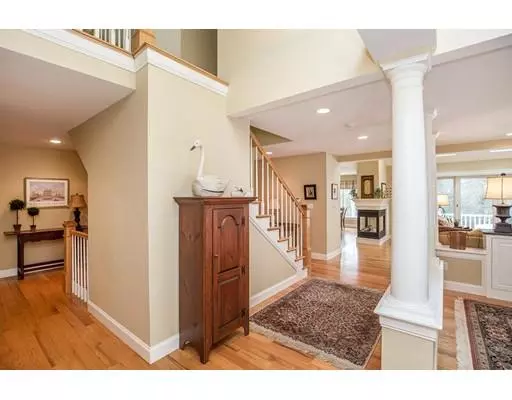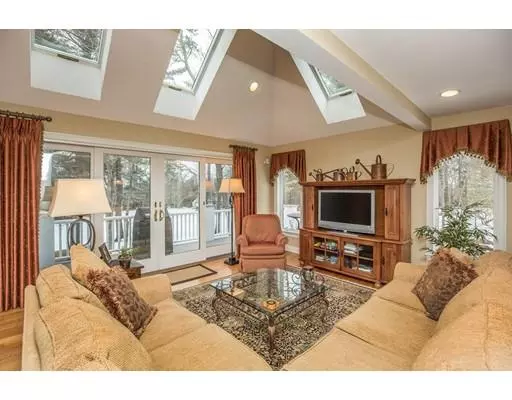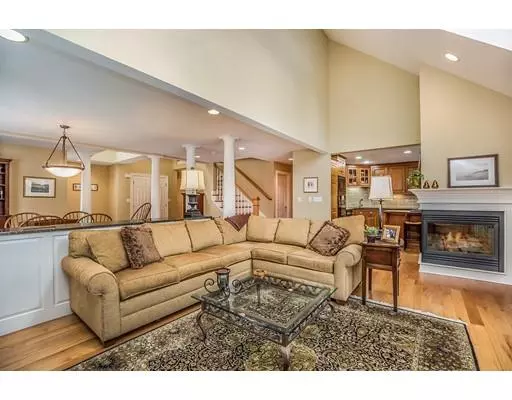$720,000
$735,000
2.0%For more information regarding the value of a property, please contact us for a free consultation.
65 The Fairways Ipswich, MA 01938
3 Beds
3.5 Baths
3,881 SqFt
Key Details
Sold Price $720,000
Property Type Single Family Home
Sub Type Single Family Residence
Listing Status Sold
Purchase Type For Sale
Square Footage 3,881 sqft
Price per Sqft $185
Subdivision Ipswich Country Club
MLS Listing ID 72464572
Sold Date 04/26/19
Style Contemporary
Bedrooms 3
Full Baths 3
Half Baths 1
HOA Fees $503/mo
HOA Y/N true
Year Built 1999
Annual Tax Amount $9,587
Tax Year 2019
Lot Size 5,227 Sqft
Acres 0.12
Property Description
First Showings at Sunday Open House March 17, 11:30-1. Overlooking the 3rd fairway at Ipswich Country Club, this custom designed 3 Bedroom home w/its attractively enhanced main level w/ archichitectural columns and half wall with built-ins. The cherry Kitchen with three-sided gas Fireplace opens to both the Living and Dining Rooms with vaulted ceilings. Master Bedroom on the second level with gas fireplace and Jacuzzi Master Bath. Second Bedroom/Office with skylight and full bath also on this level. The star of the walk-out lower level is the distinguished built-in cherry WetBar-a delightful gathering spot!!! Third Bedroom plus full bath complete this special home. Roof was replced a few years ago as were the Decks with beautiful long-lasting Azek. Downtown Ipswich is the home to many fine restaurants, commuter rail to Boston, gorgeous Crane Beach and further north on Route One is another fabulous coastal town of Newburyport with more fine dining, theater and boutique shopping.
Location
State MA
County Essex
Zoning RRA
Direction Rte One North to Ipswich Country Club Guard House on Right, just before Rte 133
Rooms
Family Room Flooring - Wall to Wall Carpet
Basement Partially Finished, Walk-Out Access, Interior Entry, Concrete
Primary Bedroom Level Second
Dining Room Closet/Cabinets - Custom Built, Flooring - Hardwood, Open Floorplan, Recessed Lighting
Kitchen Flooring - Hardwood, Dining Area, Balcony / Deck, Pantry, Countertops - Stone/Granite/Solid
Interior
Interior Features Cathedral Ceiling(s), Bathroom - Full, Bathroom - With Tub & Shower, Entrance Foyer, Bathroom, Central Vacuum, Wet Bar
Heating Forced Air, Natural Gas
Cooling Central Air
Flooring Wood, Tile, Carpet, Flooring - Hardwood
Fireplaces Number 2
Fireplaces Type Kitchen, Master Bedroom
Appliance Range, Oven, Dishwasher, Disposal, Microwave, Refrigerator, Washer, Dryer, Wine Refrigerator, Gas Water Heater, Tank Water Heater, Utility Connections for Gas Range
Laundry Flooring - Hardwood, Pantry, Main Level, Recessed Lighting, First Floor
Exterior
Exterior Feature Professional Landscaping, Sprinkler System
Garage Spaces 2.0
Community Features Shopping, Pool, Tennis Court(s), Stable(s), Golf, Conservation Area, Highway Access, House of Worship, Marina, Private School, Public School, T-Station
Utilities Available for Gas Range
Waterfront Description Beach Front, Ocean
Roof Type Shingle
Total Parking Spaces 2
Garage Yes
Building
Lot Description Cleared, Sloped
Foundation Concrete Perimeter
Sewer Private Sewer
Water Public
Architectural Style Contemporary
Schools
Elementary Schools Dyon
Middle Schools Ipswich
High Schools Ipswich
Others
Senior Community false
Read Less
Want to know what your home might be worth? Contact us for a FREE valuation!

Our team is ready to help you sell your home for the highest possible price ASAP
Bought with Karen Bernier • Churchill Properties

