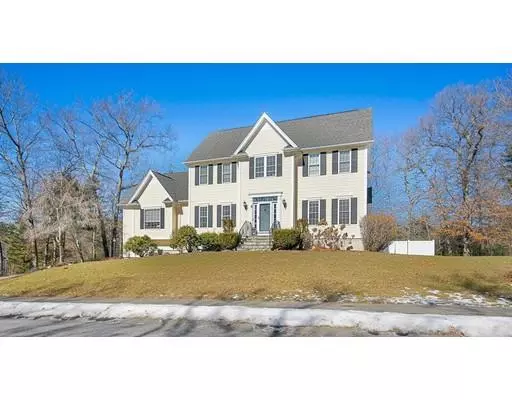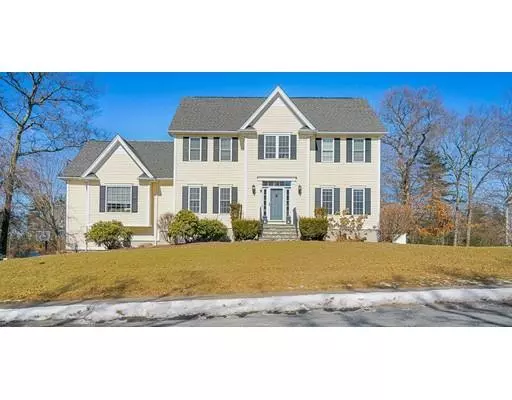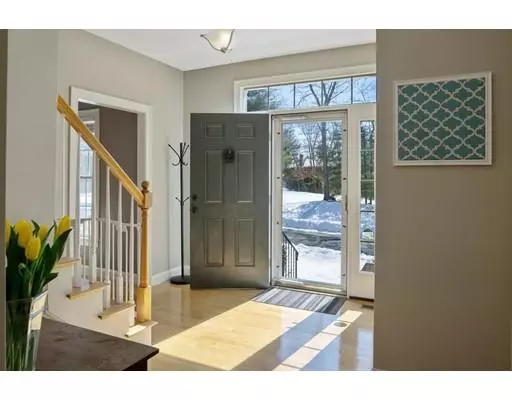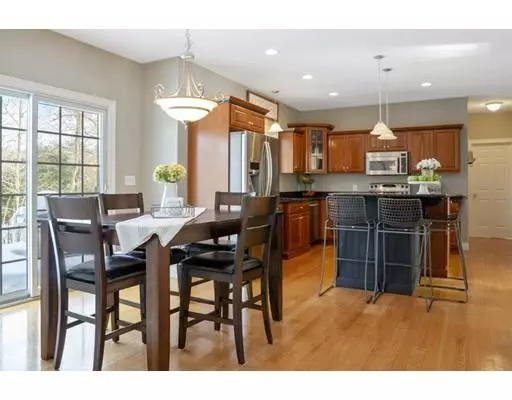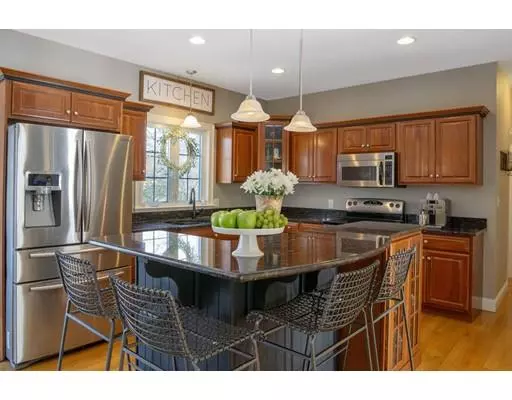$660,000
$639,500
3.2%For more information regarding the value of a property, please contact us for a free consultation.
5 Tulip Way Medway, MA 02053
4 Beds
2.5 Baths
3,700 SqFt
Key Details
Sold Price $660,000
Property Type Single Family Home
Sub Type Single Family Residence
Listing Status Sold
Purchase Type For Sale
Square Footage 3,700 sqft
Price per Sqft $178
Subdivision Granite Estates
MLS Listing ID 72464664
Sold Date 05/16/19
Style Colonial
Bedrooms 4
Full Baths 2
Half Baths 1
Year Built 2001
Annual Tax Amount $10,540
Tax Year 2019
Lot Size 0.540 Acres
Acres 0.54
Property Description
Distinctive 4 BRM, 2.5 BA Colonial in established Granite Estates neighborhood offers an expansive floor plan spanning 3700 sq ft. w/focus on elegant entertaining and casual living, custom built w/meticulous attention to detail, 9' soaring ceilings, gleaming hardwoods throughout, gorgeous chef style eat-in granite kitchen w/oversized island, custom cabinetry & pantry closet leads to a Giant fireside family room with Cathedral ceilings & sunny oversized windows.Formal living room & dining rooms w/crown moldings, private 1st floor office and convenient 1st floor laundry & 1/2 BA complete main level.The Upper Level features a stately master w/spa-like ensuite with walk-in closet and 3 additional generously sized bedrooms.SPACIOUS finished walkout basement presents additional living area w/media & game rm plus gym area and an additional bedroom for guests, leading to a private professionally landscaped fenced yard.Great Commuter location. Medway's top ranking schools.THIS HOME HAS IT ALL!
Location
State MA
County Norfolk
Zoning ARII
Direction West to Granite to Daffodil Lane to Tulip Way
Rooms
Basement Full, Finished, Walk-Out Access, Garage Access
Primary Bedroom Level Second
Interior
Interior Features Game Room, Wired for Sound, Internet Available - Unknown
Heating Forced Air, Oil
Cooling Central Air
Flooring Tile, Carpet, Hardwood
Fireplaces Number 1
Appliance Oven, Dishwasher, Microwave, Refrigerator, Washer, Dryer, Oil Water Heater, Plumbed For Ice Maker, Utility Connections for Electric Range, Utility Connections for Electric Oven, Utility Connections for Electric Dryer
Laundry First Floor, Washer Hookup
Exterior
Exterior Feature Rain Gutters, Professional Landscaping, Sprinkler System
Garage Spaces 2.0
Fence Fenced/Enclosed, Fenced
Community Features Public Transportation, Shopping, Tennis Court(s), Park, Walk/Jog Trails, Laundromat, Bike Path, Highway Access, Public School, T-Station
Utilities Available for Electric Range, for Electric Oven, for Electric Dryer, Washer Hookup, Icemaker Connection
Roof Type Shingle
Total Parking Spaces 4
Garage Yes
Building
Lot Description Level
Foundation Concrete Perimeter
Sewer Private Sewer
Water Public
Architectural Style Colonial
Schools
Elementary Schools Memorial
Middle Schools Medway Middle
High Schools Medway High
Read Less
Want to know what your home might be worth? Contact us for a FREE valuation!

Our team is ready to help you sell your home for the highest possible price ASAP
Bought with Jennifer T. Mello • The Mello Group, Inc.

