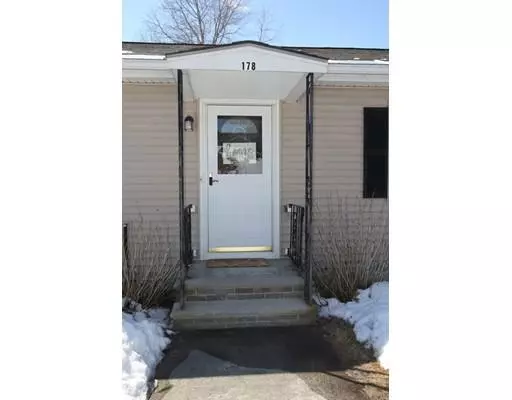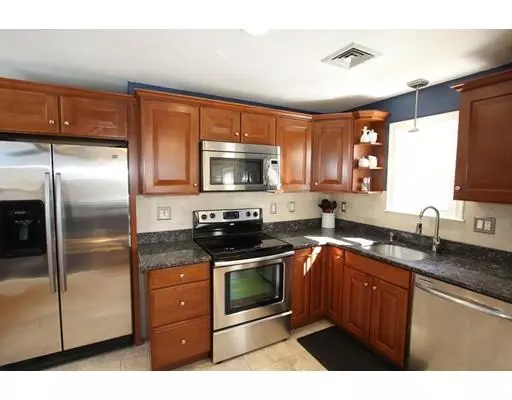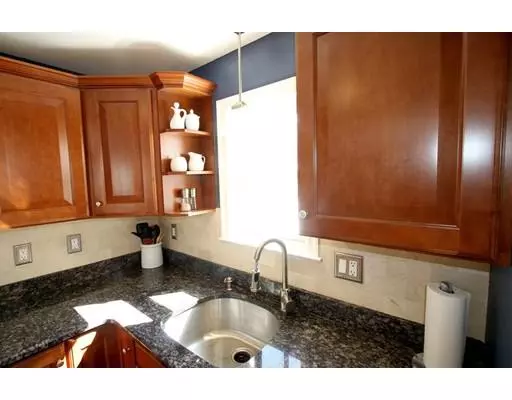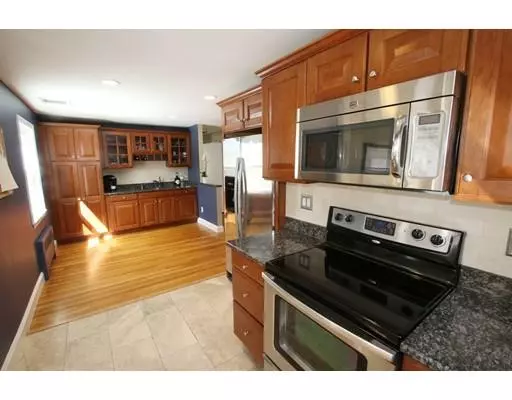$445,000
$424,900
4.7%For more information regarding the value of a property, please contact us for a free consultation.
178 Elm Street North Reading, MA 01864
2 Beds
2 Baths
1,056 SqFt
Key Details
Sold Price $445,000
Property Type Single Family Home
Sub Type Single Family Residence
Listing Status Sold
Purchase Type For Sale
Square Footage 1,056 sqft
Price per Sqft $421
MLS Listing ID 72464819
Sold Date 04/25/19
Style Ranch
Bedrooms 2
Full Baths 2
HOA Y/N false
Year Built 1953
Annual Tax Amount $6,503
Tax Year 2019
Lot Size 0.710 Acres
Acres 0.71
Property Description
Are you looking for a turn key ranch with room to entertain? This sun drenched home has an open concept floor plan and gorgeous sunset views! Overlooking Ipswich River Basin, this area is prime to bird watch or relax enjoying the scenery. Extensively renovated in 2009, this well loved home has honey maple cabinetry in the kitchen with granite counters and a wet bar area for entertaining. Hardwood flooring throughout most of the home as well as a newer heating system, roof, windows and more. Lower level finished beautifully and is expansive and open, with natural light, full bath and laundry room. This home shows meticulously and is close to Thompson Country Club and North Reading Center. With A rating school systems, easy access to Boston and plenty of green space, this home is a score!
Location
State MA
County Middlesex
Zoning RA
Direction Elm Street near Swan Pond Road
Rooms
Family Room Flooring - Laminate, Open Floorplan
Basement Full, Finished, Walk-Out Access, Interior Entry
Primary Bedroom Level First
Dining Room Flooring - Hardwood
Kitchen Flooring - Stone/Ceramic Tile, Dining Area, Countertops - Stone/Granite/Solid, Wet Bar, Open Floorplan, Recessed Lighting, Remodeled, Stainless Steel Appliances
Interior
Interior Features Wet Bar
Heating Baseboard, Oil
Cooling Central Air
Flooring Wood, Wood Laminate
Appliance Range, Dishwasher, Oil Water Heater, Utility Connections for Electric Range, Utility Connections for Electric Dryer
Laundry Flooring - Laminate, Electric Dryer Hookup, Exterior Access, Washer Hookup, In Basement
Exterior
Garage Spaces 2.0
Community Features Walk/Jog Trails, Golf, Conservation Area, Public School
Utilities Available for Electric Range, for Electric Dryer
View Y/N Yes
View Scenic View(s)
Roof Type Shingle
Total Parking Spaces 4
Garage Yes
Building
Foundation Block
Sewer Private Sewer
Water Public
Architectural Style Ranch
Schools
Elementary Schools Bacheldor
Middle Schools Middle
High Schools High
Others
Senior Community false
Acceptable Financing Contract
Listing Terms Contract
Read Less
Want to know what your home might be worth? Contact us for a FREE valuation!

Our team is ready to help you sell your home for the highest possible price ASAP
Bought with Johnston Lynch Group • Dwell360





