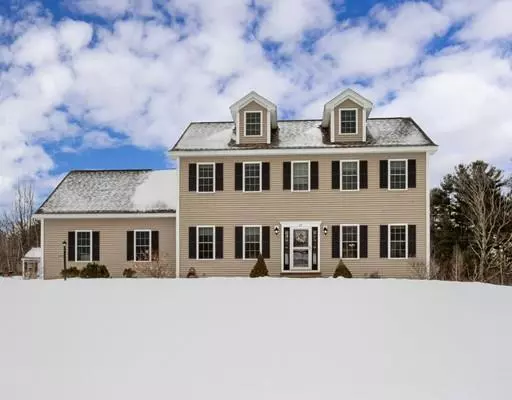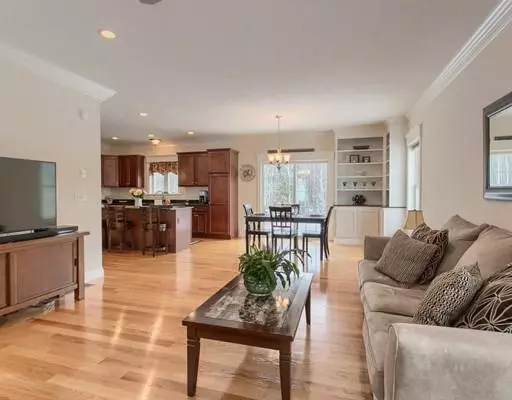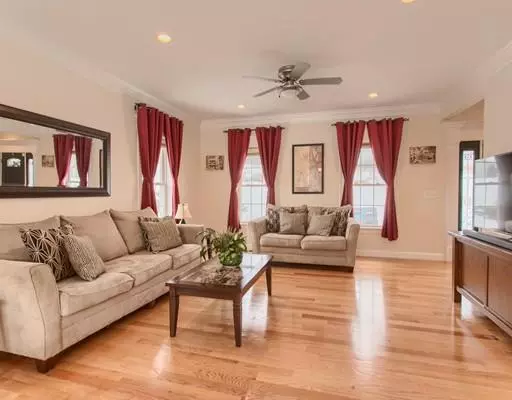$524,900
$529,900
0.9%For more information regarding the value of a property, please contact us for a free consultation.
25 Runaway Brook Road Lancaster, MA 01523
3 Beds
2.5 Baths
2,695 SqFt
Key Details
Sold Price $524,900
Property Type Single Family Home
Sub Type Single Family Residence
Listing Status Sold
Purchase Type For Sale
Square Footage 2,695 sqft
Price per Sqft $194
Subdivision Apple Brook Farms
MLS Listing ID 72464990
Sold Date 06/17/19
Style Colonial
Bedrooms 3
Full Baths 2
Half Baths 1
HOA Y/N false
Year Built 2012
Annual Tax Amount $8,646
Tax Year 2019
Lot Size 2.070 Acres
Acres 2.07
Property Description
Welcome home to this elegant colonial nestled in the quiet Apple Brook Farm neighborhood. This sun-drenched home offers beautiful views of open land and distant orchards. Pristine in every way, it boasts inviting and well appointed rooms, perfect for entertaining and family life alike. The heart of the home is accentuated by a custom eat in kitchen featuring granite counters and a generous 37" x 87" island. From the kitchen, the open dining area highlighted by corner built-ins, flows right into the warm and inviting living room. Step outside and enjoy outdoor grilling or lounging on the new 14' x 20' stone patio. Unwind upstairs in the spacious Master Suite with its beautifully appointed bathroom. The second floor offers 2 additional large bedrooms and a 2nd full bath. The walk-out lower level features a large open family room and exercise area. An additional 14' x 26' area can be finished into a bedroom and bath, potential galore! Move right in and start creating new family memories.
Location
State MA
County Worcester
Zoning RES
Direction Chance Hill to Runaway Brook
Rooms
Family Room Closet, Flooring - Wall to Wall Carpet, Exterior Access, Slider, Storage
Basement Full, Finished, Walk-Out Access
Primary Bedroom Level Second
Dining Room Flooring - Hardwood, Window(s) - Picture, Recessed Lighting, Wainscoting, Crown Molding
Kitchen Flooring - Hardwood, Dining Area, Countertops - Stone/Granite/Solid, Kitchen Island, Exterior Access, Open Floorplan, Recessed Lighting, Slider, Stainless Steel Appliances, Gas Stove, Crown Molding
Interior
Interior Features Slider, Storage, Exercise Room
Heating Forced Air, Propane
Cooling Central Air
Flooring Wood, Tile, Carpet, Flooring - Wall to Wall Carpet
Appliance Range, Dishwasher, Microwave, Refrigerator, Washer, Dryer, Propane Water Heater, Tank Water Heaterless
Laundry Flooring - Stone/Ceramic Tile, Cabinets - Upgraded, First Floor
Exterior
Exterior Feature Storage, Professional Landscaping, Sprinkler System
Garage Spaces 2.0
Community Features Public Transportation, Shopping, Pool, Tennis Court(s), Medical Facility, Laundromat, Conservation Area, Highway Access, Private School, Public School
Waterfront Description Beach Front, Lake/Pond, 1 to 2 Mile To Beach, Beach Ownership(Public)
Roof Type Shingle
Total Parking Spaces 6
Garage Yes
Building
Lot Description Underground Storage Tank, Cleared, Gentle Sloping
Foundation Concrete Perimeter
Sewer Private Sewer
Water Private
Architectural Style Colonial
Schools
Elementary Schools Rowlandson
Middle Schools Luther Burbank
High Schools Nashoba
Others
Senior Community false
Read Less
Want to know what your home might be worth? Contact us for a FREE valuation!

Our team is ready to help you sell your home for the highest possible price ASAP
Bought with Angela Caruso • Realty Executives Boston West





