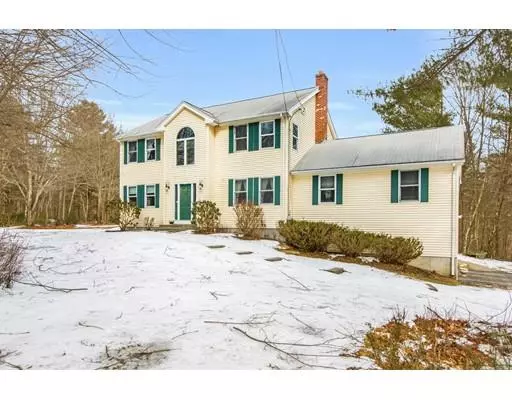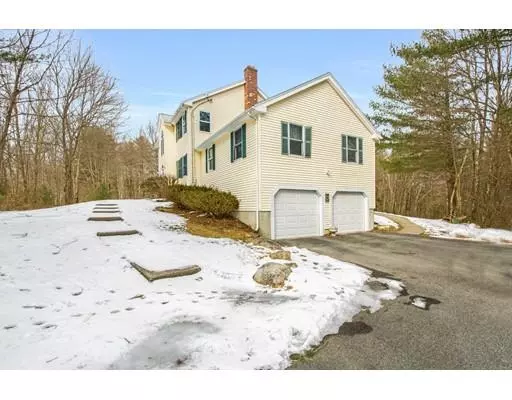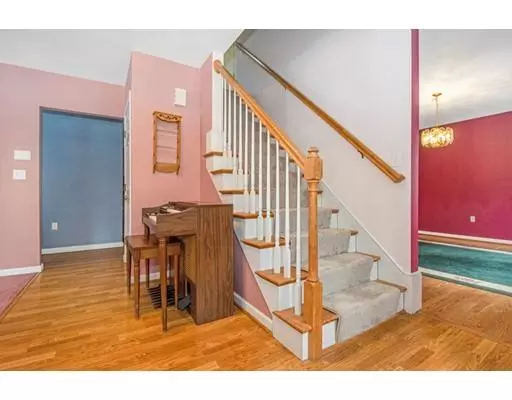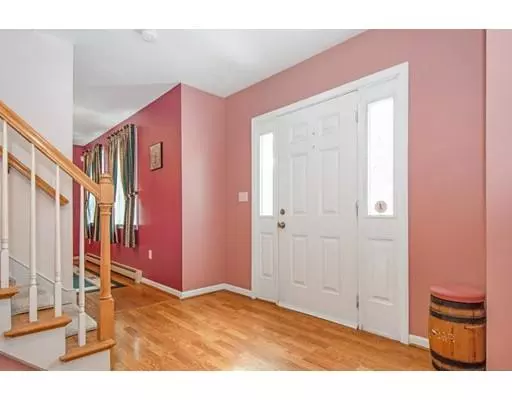$380,000
$389,900
2.5%For more information regarding the value of a property, please contact us for a free consultation.
1 Overlook Lane Oxford, MA 01540
4 Beds
2.5 Baths
2,744 SqFt
Key Details
Sold Price $380,000
Property Type Single Family Home
Sub Type Single Family Residence
Listing Status Sold
Purchase Type For Sale
Square Footage 2,744 sqft
Price per Sqft $138
MLS Listing ID 72465866
Sold Date 05/30/19
Style Colonial
Bedrooms 4
Full Baths 2
Half Baths 1
HOA Y/N false
Year Built 1998
Annual Tax Amount $5,830
Tax Year 2018
Lot Size 4.940 Acres
Acres 4.94
Property Description
Here it is...everything you're looking for!! This home features 9 rooms, 4 bedrooms (5 BR septic system for future expansion), 2-1/2 baths and a 2-car garage. It sits on almost 5 acres on a very private, 3-home cul-de-sac! You will fall in love with the huge, gorgeous great room with cathedral ceilings, recessed lighting and a beautiful fireplace! Granite counters and SS appliances in the very roomy kitchen which is open to the great room...perfect for entertaining! 3 zone heating system that you can control from your cell phone! New carpeting was installed in the great room and on the entire second floor (including the stairs) late last year. MASS Save completed an energy audit and upgraded some features of the home including adding insulation to the attic! All this yet only minutes to the center of town, I-395 and Buffumville State Park, which features a public beach, hiking trails, boat launch and disc golf! This home simply has it all!
Location
State MA
County Worcester
Zoning R1
Direction Charlton Street to Conlin Road to Overlook Lane
Rooms
Family Room Cathedral Ceiling(s), Ceiling Fan(s), Flooring - Wall to Wall Carpet, Recessed Lighting
Basement Full, Garage Access
Primary Bedroom Level Second
Dining Room Flooring - Hardwood
Kitchen Flooring - Laminate, Countertops - Stone/Granite/Solid, Deck - Exterior, Recessed Lighting, Stainless Steel Appliances, Peninsula
Interior
Interior Features Den
Heating Baseboard, Oil
Cooling None
Flooring Flooring - Wall to Wall Carpet
Fireplaces Number 1
Fireplaces Type Family Room
Appliance Range, Dishwasher, Microwave, Refrigerator, Oil Water Heater, Tank Water Heaterless
Exterior
Exterior Feature Rain Gutters, Storage
Garage Spaces 2.0
Waterfront Description Beach Front, Lake/Pond, 1/2 to 1 Mile To Beach, Beach Ownership(Public)
Roof Type Shingle
Total Parking Spaces 5
Garage Yes
Building
Foundation Concrete Perimeter
Sewer Private Sewer
Water Private
Architectural Style Colonial
Read Less
Want to know what your home might be worth? Contact us for a FREE valuation!

Our team is ready to help you sell your home for the highest possible price ASAP
Bought with Sara Rocheford • Its My Real Estate





