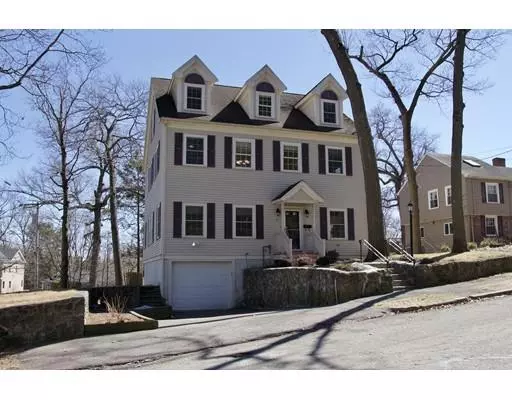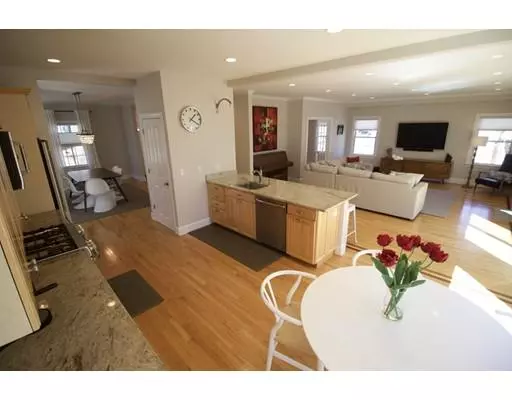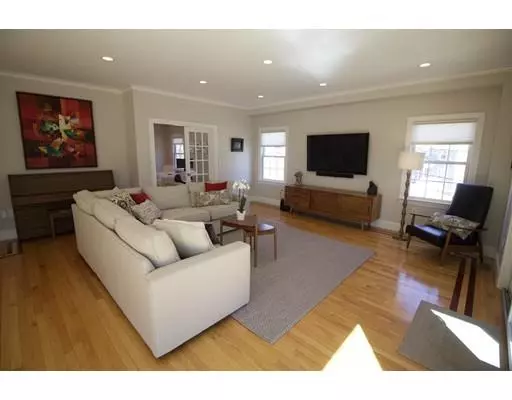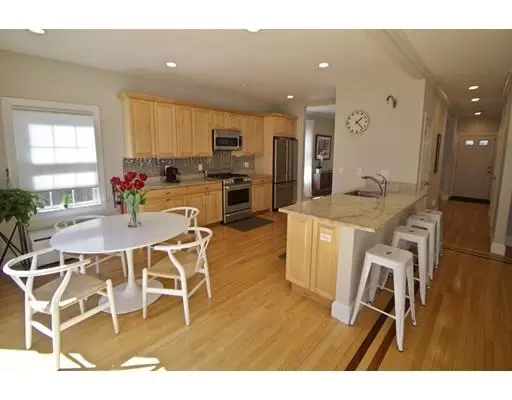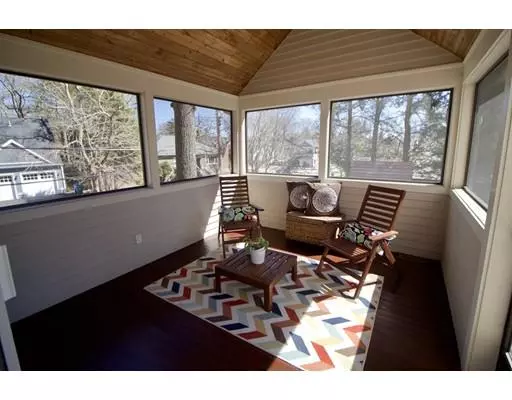$1,560,000
$1,519,900
2.6%For more information regarding the value of a property, please contact us for a free consultation.
36 High Rock Terrace Newton, MA 02467
5 Beds
3.5 Baths
3,150 SqFt
Key Details
Sold Price $1,560,000
Property Type Single Family Home
Sub Type Single Family Residence
Listing Status Sold
Purchase Type For Sale
Square Footage 3,150 sqft
Price per Sqft $495
Subdivision Chestnut Hill
MLS Listing ID 72467630
Sold Date 08/06/19
Style Colonial, Contemporary
Bedrooms 5
Full Baths 3
Half Baths 1
HOA Y/N false
Year Built 2007
Annual Tax Amount $13,345
Tax Year 2019
Lot Size 8,276 Sqft
Acres 0.19
Property Description
Great Alternative to new construction! Completely rebuilt in 2007 from the foundation sill up. This light and bright open concept Colonial is situated in quiet cul de sac neighborhood in Chestnut Hill. Featuring 5 bedrooms, 3.5 baths, 2car gar with direct entry to the basement, central air, sprinkler, fenced level yard. Fully applianced kitchen with stainless steel appliances and granite counters. Master Bedroom offers ensuite bath and walkin closet with California Closets organizers. Other bedrooms offer Elfa Organizers. First floor office has floor to ceiling bookshelves and could also be used as a formal living room. 3rd floor offers a full bath and can serve as a 5th bedroom, playroom or office. Screened in porch and mahogany deck off the back. Walk to the Bus, elementary school, and parks.
Location
State MA
County Middlesex
Area Chestnut Hill
Zoning SR3
Direction Brookline Street heading east past Dudley, take a left on Rolling Lane then 1st left onto High Rock
Rooms
Family Room Flooring - Hardwood, French Doors
Basement Partially Finished
Primary Bedroom Level Second
Dining Room Flooring - Hardwood, Crown Molding
Kitchen Flooring - Hardwood, Countertops - Stone/Granite/Solid, Kitchen Island, Recessed Lighting, Stainless Steel Appliances
Interior
Interior Features Crown Molding, Bathroom - Full, Bathroom - With Tub & Shower, Home Office, Bathroom, Internet Available - Broadband
Heating Forced Air, Natural Gas
Cooling Central Air
Flooring Wood, Tile, Carpet, Hardwood, Flooring - Hardwood
Appliance Range, Dishwasher, Disposal, Microwave, Refrigerator, Washer, Dryer, Range Hood, Gas Water Heater, Plumbed For Ice Maker, Utility Connections for Gas Range, Utility Connections for Gas Oven, Utility Connections for Gas Dryer
Laundry In Basement, Washer Hookup
Exterior
Exterior Feature Rain Gutters, Sprinkler System, Decorative Lighting, Stone Wall
Garage Spaces 2.0
Fence Fenced/Enclosed
Community Features Public Transportation, Shopping, Park, Golf, Medical Facility, Highway Access, House of Worship, Private School, Public School, T-Station, University
Utilities Available for Gas Range, for Gas Oven, for Gas Dryer, Washer Hookup, Icemaker Connection
Waterfront Description Beach Front, Lake/Pond, Unknown To Beach, Beach Ownership(Public)
Roof Type Shingle
Total Parking Spaces 3
Garage Yes
Building
Lot Description Corner Lot
Foundation Concrete Perimeter, Block
Sewer Public Sewer
Water Public
Architectural Style Colonial, Contemporary
Schools
Elementary Schools Memorial Spauld
Middle Schools Brown
High Schools Newton South
Others
Senior Community false
Acceptable Financing Contract
Listing Terms Contract
Read Less
Want to know what your home might be worth? Contact us for a FREE valuation!

Our team is ready to help you sell your home for the highest possible price ASAP
Bought with Ali Dobrowolski • Coldwell Banker Residential Brokerage - Weston

