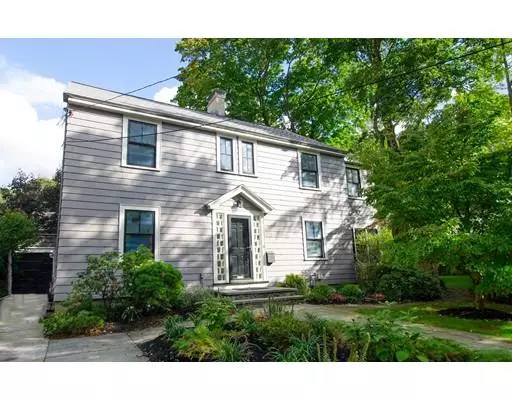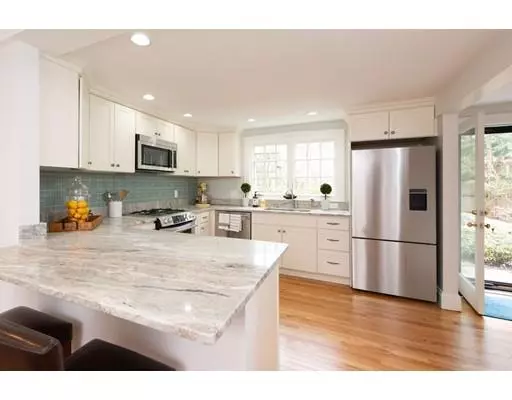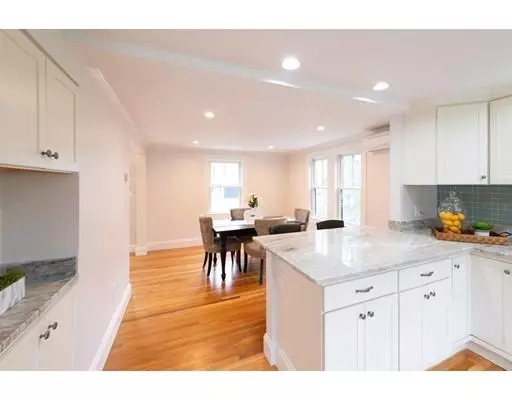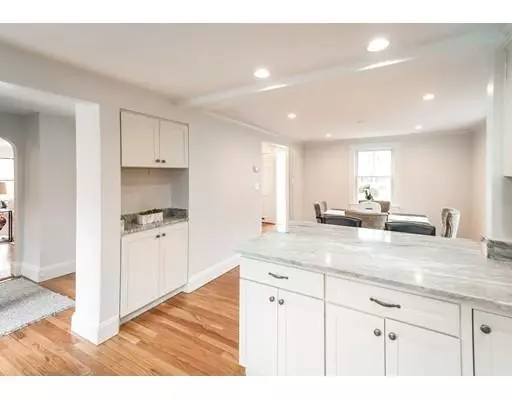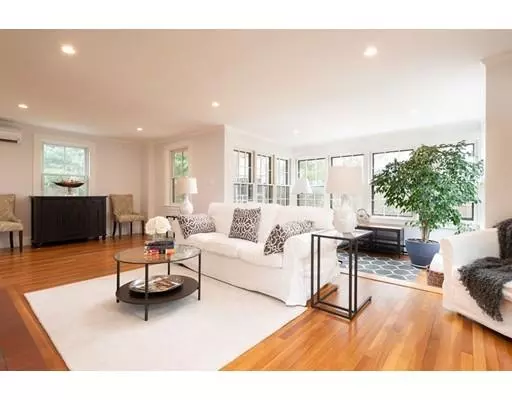$1,399,000
$1,399,000
For more information regarding the value of a property, please contact us for a free consultation.
10 Beverly Rd Newton, MA 02461
4 Beds
2.5 Baths
2,400 SqFt
Key Details
Sold Price $1,399,000
Property Type Single Family Home
Sub Type Single Family Residence
Listing Status Sold
Purchase Type For Sale
Square Footage 2,400 sqft
Price per Sqft $582
Subdivision Newton Highlands
MLS Listing ID 72468702
Sold Date 05/17/19
Style Colonial
Bedrooms 4
Full Baths 2
Half Baths 1
HOA Y/N false
Year Built 1930
Annual Tax Amount $8,593
Tax Year 2019
Lot Size 7,405 Sqft
Acres 0.17
Property Description
Lovely, renovated Colonial in phenomenal location. This lovely home has been expanded to create a wonderful master suite with new large, beautilful bath with radiant heat in floor. 4-bedrooms, 2.5 bath, Gorgeous sunroom. Finished basement room can be used as Den or Playroom or whatever you need. Laundry and storage also in basement. Walk-up attic with new skylights offers additional finished space. MANY updates including high-end Anderson windows, new lighting, new roof, interior and exterior paint, remodeled baths, landscaping and so much more. Back yard is a beautiful oasis with many mature trees, patio area and gazebo. Highly coveted location just down the street from the Newton Highland T-stop (D-Line), restaurants, shops, post office. Entrance to Cold Spring park is at the end of the road. Crystal Lake is nearby. Perfect combination of location, updates, amenities and yard.
Location
State MA
County Middlesex
Area Newton Highlands
Zoning SR2
Direction Walnut to Duncklee. Go to end of Duncklee and take right onto Beverley Rd.
Rooms
Family Room Flooring - Wall to Wall Carpet, Recessed Lighting
Basement Partially Finished
Primary Bedroom Level Second
Dining Room Flooring - Hardwood
Kitchen Flooring - Hardwood, Countertops - Stone/Granite/Solid, Breakfast Bar / Nook, Exterior Access, Recessed Lighting, Stainless Steel Appliances
Interior
Interior Features Recessed Lighting, Sun Room
Heating Forced Air, Hot Water, Steam
Cooling Central Air, Ductless
Flooring Tile, Hardwood, Flooring - Wood
Fireplaces Number 1
Fireplaces Type Living Room
Appliance Range, Dishwasher, Disposal, Refrigerator, Gas Water Heater, Utility Connections for Gas Range
Laundry Flooring - Wall to Wall Carpet, Recessed Lighting, In Basement
Exterior
Exterior Feature Rain Gutters
Garage Spaces 1.0
Fence Fenced/Enclosed
Community Features Public Transportation, Shopping, Tennis Court(s), Park, Walk/Jog Trails, Highway Access, House of Worship, T-Station
Utilities Available for Gas Range
Roof Type Shingle
Total Parking Spaces 2
Garage Yes
Building
Lot Description Level
Foundation Concrete Perimeter
Sewer Public Sewer
Water Public
Architectural Style Colonial
Schools
Elementary Schools Zervas
Middle Schools Oak Hill
High Schools Newton South
Others
Senior Community false
Read Less
Want to know what your home might be worth? Contact us for a FREE valuation!

Our team is ready to help you sell your home for the highest possible price ASAP
Bought with Daniel Sharry • Redfin Corp.

