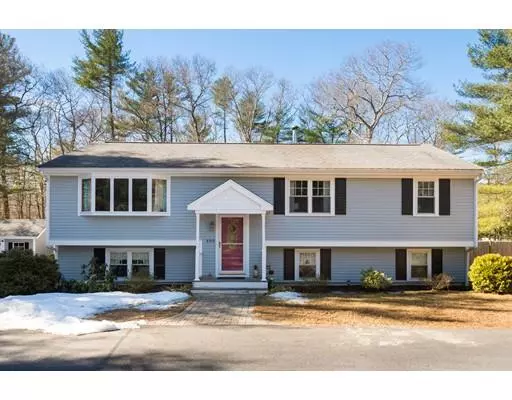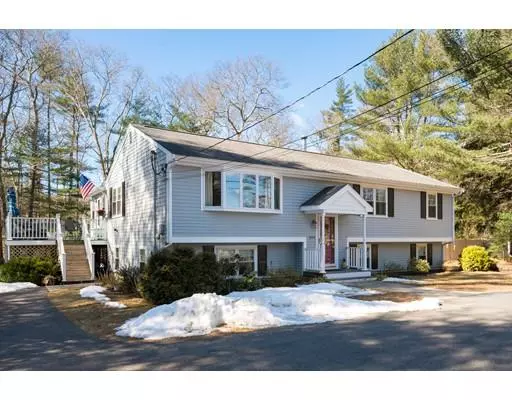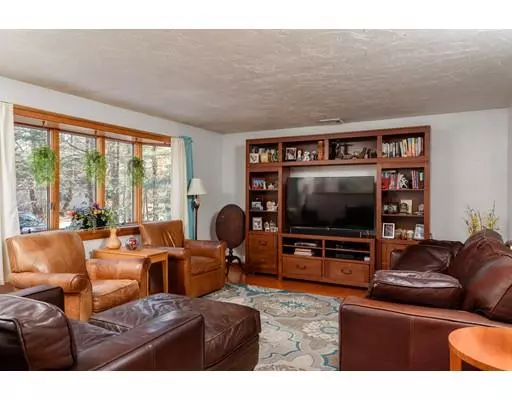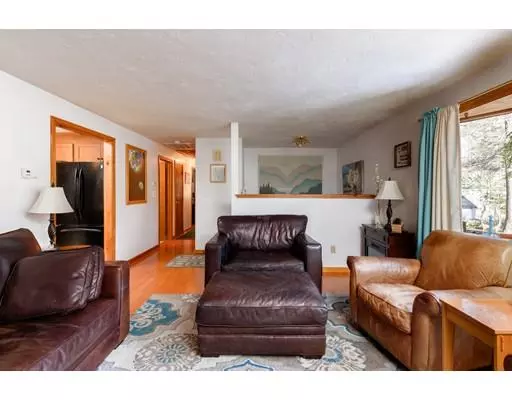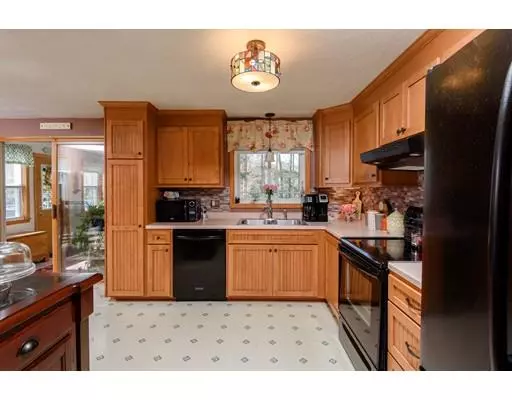$412,500
$389,900
5.8%For more information regarding the value of a property, please contact us for a free consultation.
489 Spring St Hanson, MA 02341
3 Beds
2 Baths
1,900 SqFt
Key Details
Sold Price $412,500
Property Type Single Family Home
Sub Type Single Family Residence
Listing Status Sold
Purchase Type For Sale
Square Footage 1,900 sqft
Price per Sqft $217
MLS Listing ID 72468707
Sold Date 06/21/19
Style Raised Ranch
Bedrooms 3
Full Baths 2
Year Built 1985
Annual Tax Amount $5,484
Tax Year 2019
Lot Size 1.010 Acres
Acres 1.01
Property Description
Welcome to 489 Spring St in the quaint South Shore town of Hanson! This raised ranch provides an amazing opportunity for anyone looking for a spacious home in remarkable condition! The outside has plenty of curb appeal with newly painted exterior, newer roof and windows, and an expansive decks. Inside you will be impressed with the oversized living room with tons of natural light from the large bay window. The kitchen is large enough for an island and a dining table! Also, freshly remodeled with new cabinets and countertops! Back sunroom is the perfect place to relax after a long day! Upstairs there are 3 large bedrooms and full bath. Downstairs there is plenty of space to meet all of your needs! Family room, additional full bath, exercise room, so much to see! The back yard is private and expansive with fire pit area, newly installed shed, and patio! New driveway, walkways, central air, hurry!! This one won't last!
Location
State MA
County Plymouth
Zoning 100
Direction Spring St, Hanson
Rooms
Family Room Beamed Ceilings, Flooring - Laminate, Cable Hookup, Recessed Lighting
Basement Full, Finished, Walk-Out Access
Primary Bedroom Level First
Kitchen Flooring - Laminate, Dining Area, Slider
Interior
Interior Features Ceiling Fan(s), Closet, Cable Hookup, High Speed Internet Hookup, Sun Room, Office, Exercise Room, Bonus Room
Heating Baseboard, Oil
Cooling Central Air
Flooring Wood, Vinyl, Laminate, Flooring - Vinyl, Flooring - Hardwood, Flooring - Laminate
Appliance Oil Water Heater, Utility Connections for Electric Range
Laundry Flooring - Laminate, Electric Dryer Hookup, In Basement
Exterior
Exterior Feature Stone Wall
Community Features Public Transportation, Shopping, Walk/Jog Trails, Stable(s), Conservation Area, T-Station
Utilities Available for Electric Range
Roof Type Shingle
Total Parking Spaces 10
Garage No
Building
Lot Description Wooded
Foundation Concrete Perimeter
Sewer Private Sewer
Water Public
Architectural Style Raised Ranch
Others
Senior Community false
Read Less
Want to know what your home might be worth? Contact us for a FREE valuation!

Our team is ready to help you sell your home for the highest possible price ASAP
Bought with The Eisnor Team • Compass

