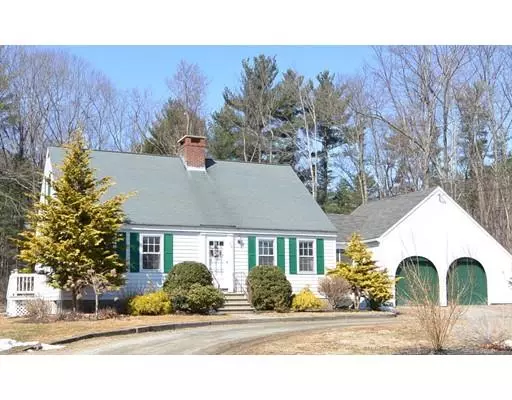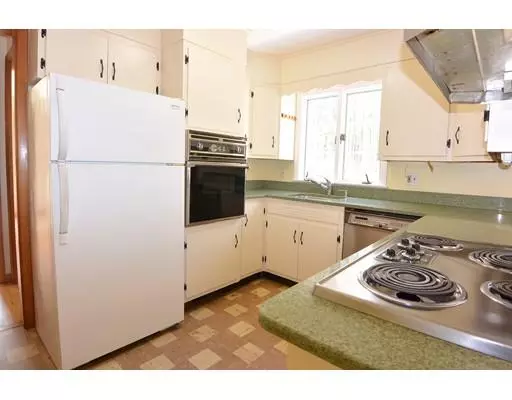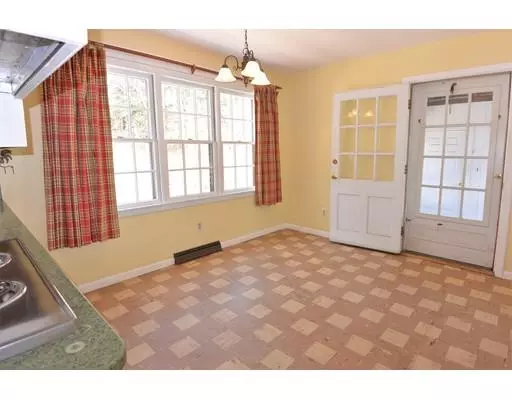$329,500
$325,000
1.4%For more information regarding the value of a property, please contact us for a free consultation.
116 Harvard Rd Lancaster, MA 01523
4 Beds
2 Baths
1,813 SqFt
Key Details
Sold Price $329,500
Property Type Single Family Home
Sub Type Single Family Residence
Listing Status Sold
Purchase Type For Sale
Square Footage 1,813 sqft
Price per Sqft $181
MLS Listing ID 72468809
Sold Date 04/18/19
Style Cape
Bedrooms 4
Full Baths 2
Year Built 1960
Annual Tax Amount $5,500
Tax Year 2019
Lot Size 0.630 Acres
Acres 0.63
Property Description
Prepare to be swept off your feet! A true "Currier and Ives" setting for this traditional New England Cape Codder sited on level gardeners lot and walking distance to Town! This charming home has been loved by the same family since its creation and offers 4 bedrooms, fireplaced living room, big country kitchen and 2 full baths. Hardwood floors throughout. Glorious screened in porch and over sized 2 car attached garage! Town water and Town sewer! This home sets back off the road nicely with a horseshoe driveway for plenty of parking space. First floor offers big eat in kitchen, living room, family room (or bedroom) with sliders out to the side yard, bedroom (or study) and full bath. Layout would be ideal to create a first floor master suite. Upstairs you will find 3 bedrooms and another full bath. Truly a special offering with lot's of potential!
Location
State MA
County Worcester
Zoning Res
Direction Main St to Packard to Harvard
Rooms
Basement Full
Primary Bedroom Level Second
Interior
Interior Features Closet, Slider, Den
Heating Forced Air, Oil
Cooling None
Flooring Wood, Tile, Flooring - Hardwood
Fireplaces Number 1
Fireplaces Type Living Room
Appliance Range, Oven, Dishwasher, Refrigerator, Range Hood, Oil Water Heater, Tank Water Heater, Utility Connections for Electric Range
Laundry In Basement
Exterior
Garage Spaces 2.0
Utilities Available for Electric Range
Roof Type Shingle
Total Parking Spaces 6
Garage Yes
Building
Lot Description Level
Foundation Concrete Perimeter
Sewer Public Sewer
Water Public
Architectural Style Cape
Schools
High Schools Nashoba Reg
Read Less
Want to know what your home might be worth? Contact us for a FREE valuation!

Our team is ready to help you sell your home for the highest possible price ASAP
Bought with Richard Freeman • Keller Williams Realty North Central





