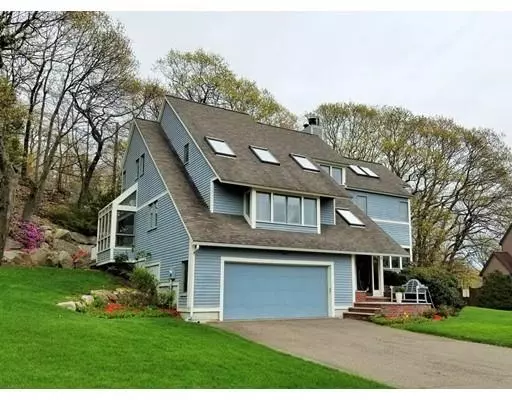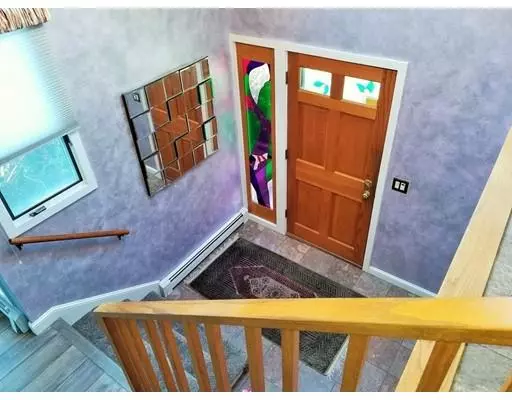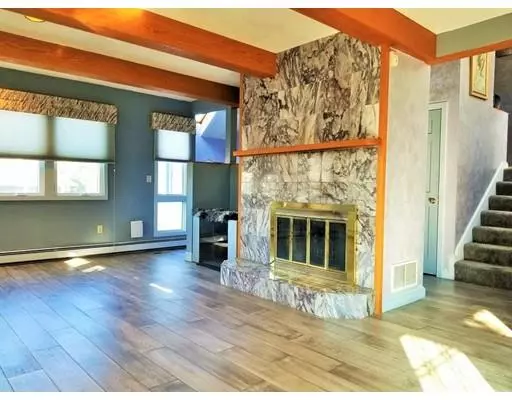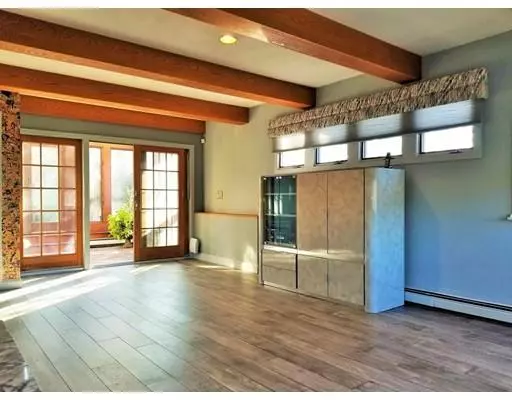$580,000
$629,900
7.9%For more information regarding the value of a property, please contact us for a free consultation.
10 Valley Circle Peabody, MA 01960
3 Beds
2.5 Baths
2,663 SqFt
Key Details
Sold Price $580,000
Property Type Single Family Home
Sub Type Single Family Residence
Listing Status Sold
Purchase Type For Sale
Square Footage 2,663 sqft
Price per Sqft $217
MLS Listing ID 72468824
Sold Date 07/19/19
Style Contemporary
Bedrooms 3
Full Baths 2
Half Baths 1
Year Built 1988
Annual Tax Amount $6,300
Tax Year 2019
Lot Size 0.390 Acres
Acres 0.39
Property Sub-Type Single Family Residence
Property Description
Spectacular multi-level contemporary home located in desirable Juniper Ridge! This unique home offers 4 levels of comfortable living with cathedral ceilings & skylights that fill the home with natural lighting. The 1st floor features a large & spacious family room, wood burning fireplace, wet bar & sun filled solarium. Displaying an attractive open concept & soaring ceilings, the 2nd level boasts hardwood floors, recess lighting, an expansive living room, formal dining area & an eat-in kitchen that overlooks a large private deck & yard. On the 3rd level is a distinctive master bedroom suite, spiral staircase w/loft & full bathroom. The 4th floor has two generously sized bedrooms, full bath & laundry area. Recent updates include a NEW central A/C unit, NEWER heating & hot water system, lawn irrigation system, central vac & security system. This superb location is conveniently accessible to major highways, shopping malls and restaurants.
Location
State MA
County Essex
Zoning R1
Direction Lynnfield Street to Bartholomew Street to Valley Circle
Rooms
Family Room Flooring - Wood, Wet Bar, Cable Hookup, Recessed Lighting, Slider
Basement Partial
Primary Bedroom Level Third
Dining Room Skylight, Cathedral Ceiling(s), Flooring - Hardwood
Kitchen Skylight, Flooring - Stone/Ceramic Tile, Countertops - Stone/Granite/Solid, Recessed Lighting
Interior
Interior Features Entrance Foyer, Sun Room, Central Vacuum
Heating Baseboard, Natural Gas
Cooling Central Air, Dual
Flooring Wood, Tile, Carpet, Hardwood, Flooring - Marble
Fireplaces Number 1
Fireplaces Type Family Room
Appliance Oven, Dishwasher, Disposal, Microwave, Refrigerator, Washer, Dryer, Gas Water Heater, Tank Water Heaterless
Laundry Electric Dryer Hookup, Washer Hookup, Fourth Floor
Exterior
Exterior Feature Sprinkler System
Garage Spaces 2.0
Community Features Shopping, Park, Walk/Jog Trails, Golf, Medical Facility, Conservation Area, Highway Access, House of Worship, Private School, Public School
Roof Type Shingle
Total Parking Spaces 4
Garage Yes
Building
Lot Description Gentle Sloping
Foundation Concrete Perimeter
Sewer Public Sewer
Water Public
Architectural Style Contemporary
Read Less
Want to know what your home might be worth? Contact us for a FREE valuation!

Our team is ready to help you sell your home for the highest possible price ASAP
Bought with Helen Bolino • Berkshire Hathaway HomeServices Commonwealth Real Estate






