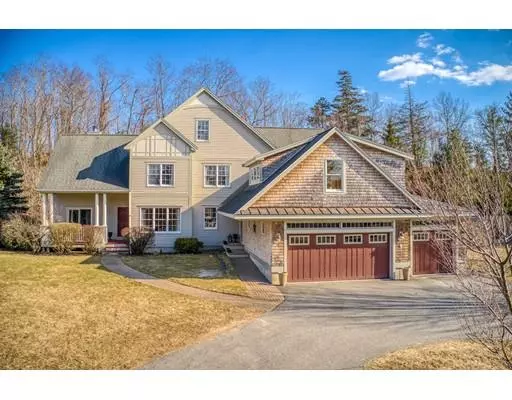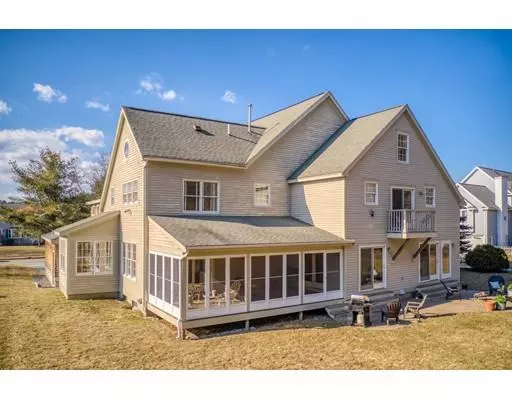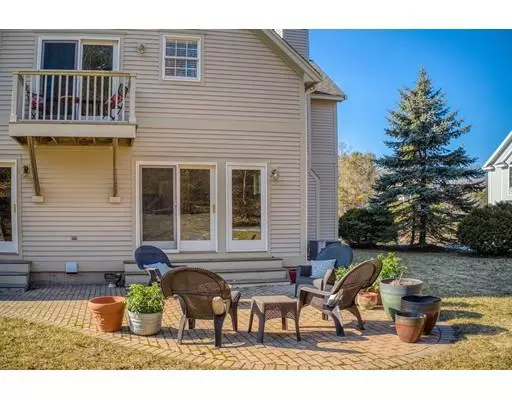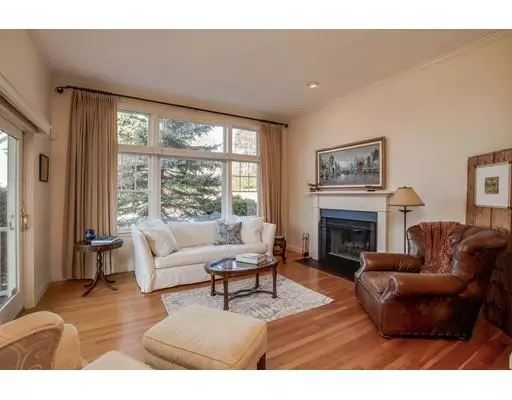$1,150,000
$1,165,000
1.3%For more information regarding the value of a property, please contact us for a free consultation.
11 Boyd Drive Newburyport, MA 01950
5 Beds
3.5 Baths
5,235 SqFt
Key Details
Sold Price $1,150,000
Property Type Single Family Home
Sub Type Single Family Residence
Listing Status Sold
Purchase Type For Sale
Square Footage 5,235 sqft
Price per Sqft $219
MLS Listing ID 72468858
Sold Date 06/21/19
Style Contemporary
Bedrooms 5
Full Baths 3
Half Baths 1
Year Built 1999
Annual Tax Amount $14,688
Tax Year 2019
Lot Size 0.590 Acres
Acres 0.59
Property Description
This architect designed and custom-built shingle style was designed and lovingly maintained by the current owners to have a fabulous floor plan for entertaining for all seasons. The farmers porch welcomes you; and is a great place to enjoy your morning coffee or evening wine.The front living room with high ceilings and fireplace is a great place to curl up with a book. The back of the house has a great open kitchen to family room that flows out to the 24 x 12 screened porch that you will practically live in from May to the first frost.The very private patio is so relaxing with views of the wooded back yard. With a separate 2 story in-law or guest suite, a three-car garage and private home office, this home satisfies the needs a of many types of buyers with many options. The 2nd floor includes a spacious master suite and three more bedrooms another bath and a laundry room.The New England design aesthetic and top-quality construction will make you feel right at home the moment you enter.
Location
State MA
County Essex
Zoning R1
Direction Exit 57 Rte 113, turn left on Noble St then left on Ferry St 2nd left on Boyd Drive
Rooms
Family Room Flooring - Hardwood, Cable Hookup, Exterior Access, Open Floorplan, Recessed Lighting, Slider
Primary Bedroom Level Second
Dining Room Flooring - Hardwood, French Doors, Chair Rail
Kitchen Ceiling Fan(s), Flooring - Hardwood, Dining Area, Pantry, Countertops - Stone/Granite/Solid, Countertops - Upgraded, Kitchen Island, Breakfast Bar / Nook, Cabinets - Upgraded, Exterior Access, Open Floorplan, Recessed Lighting, Slider, Stainless Steel Appliances, Gas Stove
Interior
Interior Features Ceiling Fan(s), High Speed Internet Hookup, Open Floorplan, Recessed Lighting, Ceiling - Cathedral, Closet/Cabinets - Custom Built, Cable Hookup, Open Floor Plan, Dining Area, Countertops - Stone/Granite/Solid, Slider, Bathroom - Full, Closet - Linen, Closet - Walk-in, Enclosed Shower - Fiberglass, Office, Bonus Room, Inlaw Apt., Living/Dining Rm Combo, Bedroom, Play Room
Heating Forced Air, Natural Gas
Cooling Central Air
Flooring Tile, Carpet, Hardwood, Flooring - Hardwood, Flooring - Wall to Wall Carpet, Flooring - Stone/Ceramic Tile
Fireplaces Number 1
Fireplaces Type Living Room
Appliance Range, Dishwasher, Disposal, Trash Compactor, Microwave, Refrigerator, Washer, Dryer, Gas Water Heater, Tank Water Heater, Utility Connections for Gas Range, Utility Connections for Gas Oven, Utility Connections for Electric Dryer
Laundry Second Floor, Washer Hookup
Exterior
Exterior Feature Balcony, Rain Gutters, Storage, Professional Landscaping
Garage Spaces 3.0
Community Features Public Transportation, Shopping, Park, Walk/Jog Trails, Stable(s), Medical Facility, Bike Path, Highway Access, House of Worship, Marina, Private School, Public School, T-Station
Utilities Available for Gas Range, for Gas Oven, for Electric Dryer, Washer Hookup
Waterfront Description Beach Front, Ocean, 1 to 2 Mile To Beach, Beach Ownership(Public)
Roof Type Shingle
Total Parking Spaces 6
Garage Yes
Building
Foundation Concrete Perimeter, Irregular
Sewer Public Sewer
Water Public
Architectural Style Contemporary
Read Less
Want to know what your home might be worth? Contact us for a FREE valuation!

Our team is ready to help you sell your home for the highest possible price ASAP
Bought with Kevin Fruh • Fruh Realty, LLC





