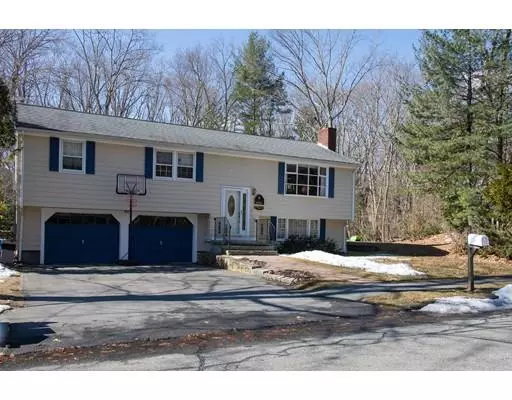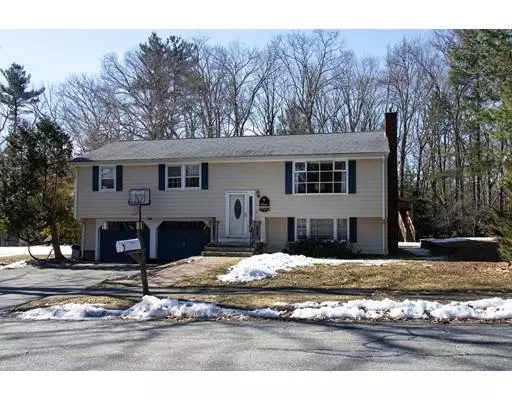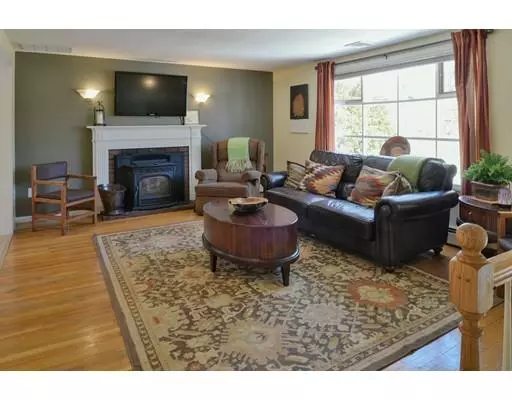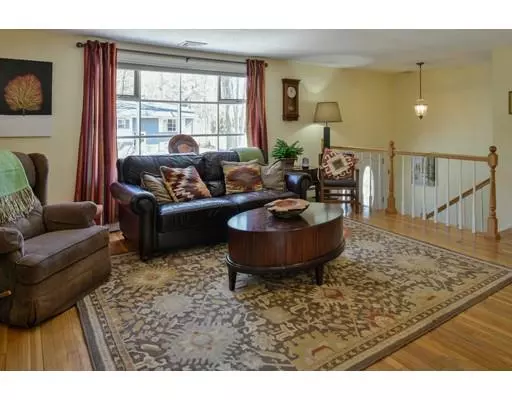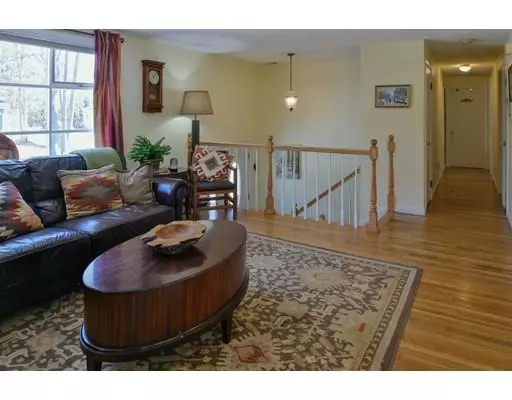$605,000
$599,900
0.9%For more information regarding the value of a property, please contact us for a free consultation.
4 Boxwood Rd North Reading, MA 01864
4 Beds
3 Baths
2,518 SqFt
Key Details
Sold Price $605,000
Property Type Single Family Home
Sub Type Single Family Residence
Listing Status Sold
Purchase Type For Sale
Square Footage 2,518 sqft
Price per Sqft $240
MLS Listing ID 72469143
Sold Date 05/07/19
Style Raised Ranch
Bedrooms 4
Full Baths 3
Year Built 1965
Annual Tax Amount $8,362
Tax Year 2019
Lot Size 0.460 Acres
Acres 0.46
Property Description
Welcome to this home in the desirable Chestnut Village neighborhood. The main living level offers three bedrooms, a master bath with radiant floor heat, another full bath, and plenty of space for everyone to spread out. The large family room on this level has a nice view of the back yard, which is perfect for your family or entertaining guests. The kitchen has a center island, granite counters, a new dishwasher and stove. Downstairs enjoy your lower level family room, laundry area, and two car garage. Don't forget to check out the bonus room downstairs with a full bath and large closet, which could be used as a master suite or a place for the extended family. Central air and several other updates to this house really make it a home.
Location
State MA
County Middlesex
Zoning RA
Direction Marshall to Boxwood
Rooms
Family Room Balcony / Deck
Basement Full, Finished, Walk-Out Access, Interior Entry, Garage Access, Sump Pump
Primary Bedroom Level First
Kitchen Flooring - Hardwood, Flooring - Stone/Ceramic Tile, Countertops - Stone/Granite/Solid, Kitchen Island
Interior
Interior Features Den
Heating Baseboard, Oil
Cooling Central Air
Flooring Wood, Tile, Vinyl
Fireplaces Number 2
Fireplaces Type Living Room
Appliance Range, Dishwasher, Disposal, Microwave, Refrigerator, Washer, Dryer, Oil Water Heater, Utility Connections for Electric Range, Utility Connections for Electric Oven, Utility Connections for Electric Dryer
Laundry In Basement, Washer Hookup
Exterior
Garage Spaces 2.0
Community Features Shopping, Park, Walk/Jog Trails, Golf, Medical Facility, House of Worship, Public School, Sidewalks
Utilities Available for Electric Range, for Electric Oven, for Electric Dryer, Washer Hookup
Roof Type Shingle
Total Parking Spaces 4
Garage Yes
Building
Lot Description Level
Foundation Concrete Perimeter
Sewer Private Sewer
Water Public
Architectural Style Raised Ranch
Others
Senior Community false
Acceptable Financing Contract
Listing Terms Contract
Read Less
Want to know what your home might be worth? Contact us for a FREE valuation!

Our team is ready to help you sell your home for the highest possible price ASAP
Bought with Jennifer Langone • Coldwell Banker Residential Brokerage - Tewksbury

