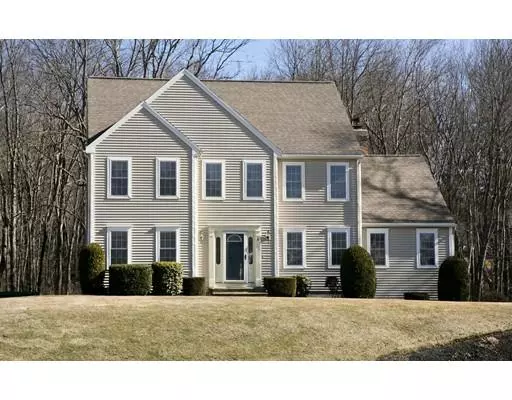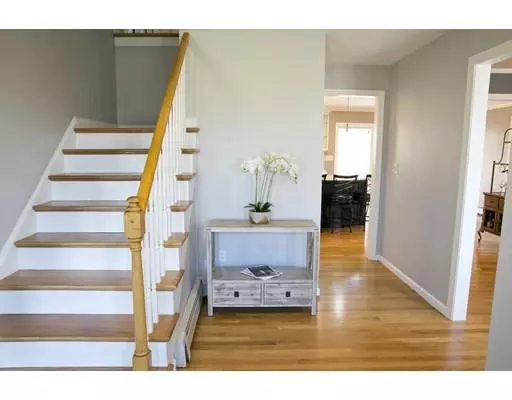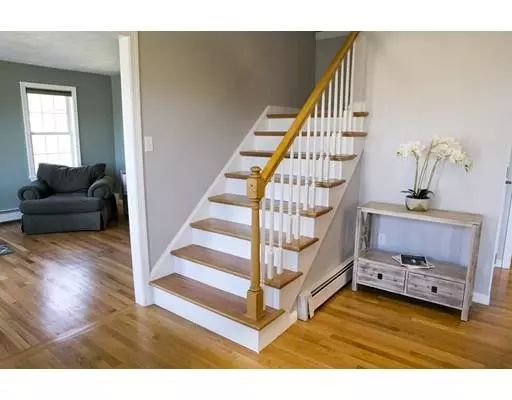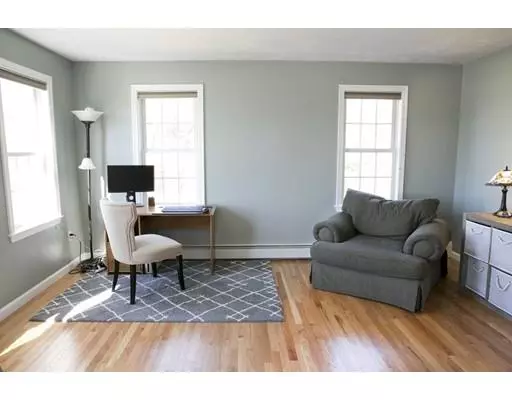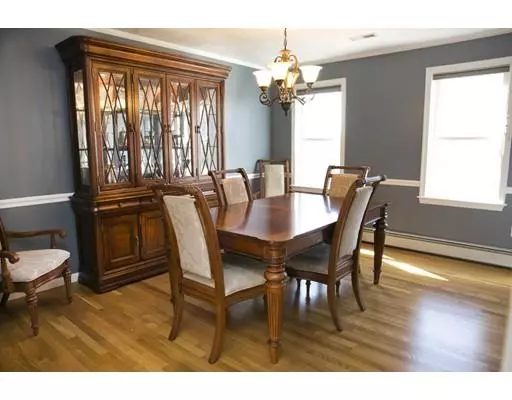$659,900
$659,900
For more information regarding the value of a property, please contact us for a free consultation.
8 Claremont Cir Shrewsbury, MA 01545
4 Beds
2.5 Baths
2,500 SqFt
Key Details
Sold Price $659,900
Property Type Single Family Home
Sub Type Single Family Residence
Listing Status Sold
Purchase Type For Sale
Square Footage 2,500 sqft
Price per Sqft $263
Subdivision Marshall Estates
MLS Listing ID 72471193
Sold Date 06/21/19
Style Colonial
Bedrooms 4
Full Baths 2
Half Baths 1
Year Built 2000
Annual Tax Amount $7,222
Tax Year 2019
Lot Size 0.860 Acres
Acres 0.86
Property Description
Ready to put your real estate shopping behind you? Welcome to this beauty, perched on a cul-de-sac with everything today's buyers are looking for. The stunning new Chef's kitchen features white cabinets, granite, on-trend painted island, SS appliances and integrated must-have's like roll-out shelves and handy spice cabinets. The master, with its cathedral ceiling and walk-in closet, has a new Spa bathroom with marble and glass enclosure. There are 4 spacious bedrooms and a new family bathroom that is right out of a magazine. The flexible floor plan offers an office, dining room, large cathedral ceilinged family room with fireplace and a flex room that could serve as a 5th bedroom on the first floor. The lower level is nicely finished with full sized windows to allow maximum light. The improvements to this home are significant and all done with top-of-the-line materials and thoughtfulness towards design and functionality. Close to Commuter Rail, Shopping and Excellent Schools.
Location
State MA
County Worcester
Zoning RUR B
Direction Arch St to Amherst to Claremont
Rooms
Family Room Skylight, Cathedral Ceiling(s), Flooring - Wall to Wall Carpet
Basement Partially Finished, Garage Access
Primary Bedroom Level Second
Dining Room Flooring - Hardwood
Kitchen Flooring - Hardwood, Dining Area, Pantry, Countertops - Stone/Granite/Solid, Countertops - Upgraded, Kitchen Island, Cabinets - Upgraded, Deck - Exterior, Exterior Access, Open Floorplan, Recessed Lighting, Remodeled, Slider, Stainless Steel Appliances, Lighting - Pendant
Interior
Interior Features Closet, Closet/Cabinets - Custom Built, Bonus Room
Heating Baseboard, Oil, Fireplace
Cooling Central Air
Flooring Wood, Tile, Carpet, Flooring - Wall to Wall Carpet
Fireplaces Number 1
Fireplaces Type Family Room
Appliance Range, Dishwasher, Refrigerator, Freezer - Upright, Oil Water Heater, Utility Connections for Electric Range
Laundry Second Floor
Exterior
Exterior Feature Sprinkler System
Garage Spaces 2.0
Fence Invisible
Pool Heated
Community Features Public Transportation, Shopping, Park, Golf, Medical Facility, Laundromat, Conservation Area, Highway Access, House of Worship, Private School, Public School, T-Station, University
Utilities Available for Electric Range
Waterfront Description Stream
Roof Type Shingle
Total Parking Spaces 2
Garage Yes
Private Pool true
Building
Lot Description Wooded
Foundation Concrete Perimeter
Sewer Private Sewer
Water Public
Architectural Style Colonial
Schools
Elementary Schools Floral
Middle Schools Oak/Sherwood
High Schools Shs
Others
Senior Community false
Read Less
Want to know what your home might be worth? Contact us for a FREE valuation!

Our team is ready to help you sell your home for the highest possible price ASAP
Bought with HomeStrong Realty Group • Castinetti Realty Group

