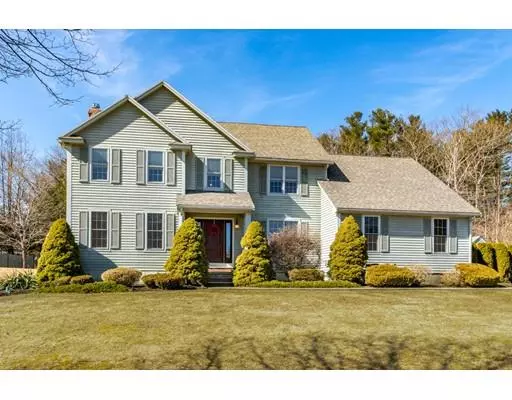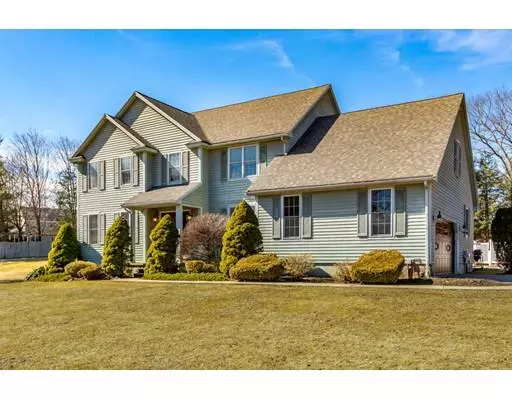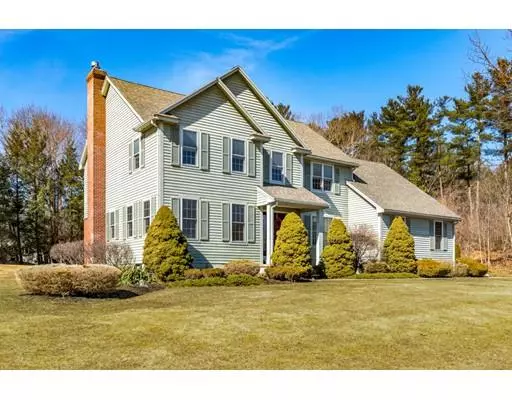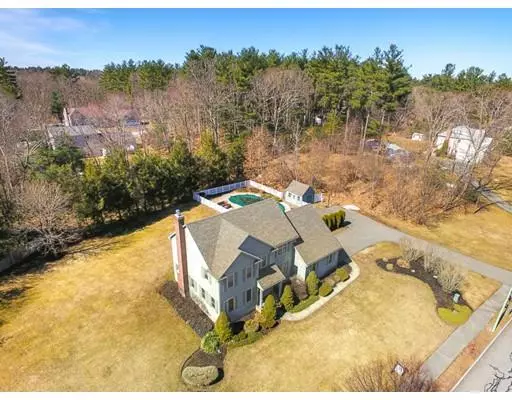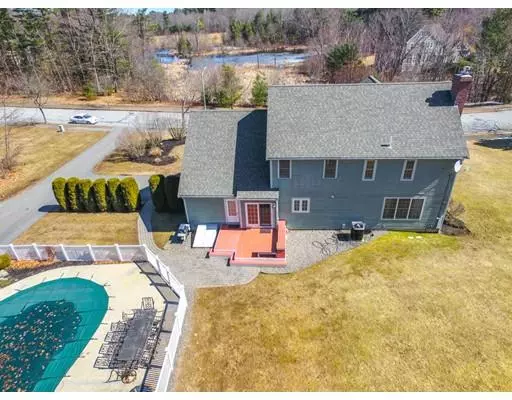$850,000
$849,000
0.1%For more information regarding the value of a property, please contact us for a free consultation.
3 Kings Row North Reading, MA 01864
4 Beds
2.5 Baths
3,300 SqFt
Key Details
Sold Price $850,000
Property Type Single Family Home
Sub Type Single Family Residence
Listing Status Sold
Purchase Type For Sale
Square Footage 3,300 sqft
Price per Sqft $257
Subdivision Castle Estates
MLS Listing ID 72471292
Sold Date 06/26/19
Style Colonial
Bedrooms 4
Full Baths 2
Half Baths 1
HOA Y/N false
Year Built 1995
Annual Tax Amount $11,503
Tax Year 2018
Lot Size 0.920 Acres
Acres 0.92
Property Description
WELCOME TO CASTLE ESTATES.. This updated 4 bedroom colonial sits on a large, flat lot with an inground pool in a very desirable neighborhood. The current owners have added beautiful updates including dark stained hardwood floors, an updated kitchen with a large eat at island, a custom built cherry staircase, and finished the lower level with a home gym and a media room. The first floor has a large dining room, living room with French doors, a fireplaced family room with bamboo floors. The kitchen is a chef's dream with stainless steel appliances, a large Island, granite counters and a built in table area. The laundry room and 1/2 bath finish off the first floor. The second floor has 4 generously sized bedrooms, all with ample closest space. The master has hardwood floors a custom built walk in closest and an en-suite 3/4 bath with double sinks. The basement has a media/playroom and a home gym area. This home is waiting for its new owners to enjoy all that it has to offer. WELCOME HOME!
Location
State MA
County Middlesex
Zoning RR
Direction Haverhill Street to Marblehead Street to Kings Row
Rooms
Family Room Flooring - Hardwood, Recessed Lighting
Basement Full, Partially Finished, Bulkhead, Sump Pump, Concrete
Primary Bedroom Level Second
Dining Room Flooring - Hardwood, Chair Rail, Lighting - Overhead, Crown Molding
Kitchen Flooring - Hardwood, Dining Area, Countertops - Stone/Granite/Solid, Kitchen Island, Recessed Lighting, Remodeled, Stainless Steel Appliances, Wainscoting
Interior
Interior Features Closet, Play Room, Exercise Room, Central Vacuum, Internet Available - DSL, High Speed Internet, Internet Available - Unknown
Heating Baseboard, Natural Gas
Cooling Central Air
Flooring Tile, Carpet, Hardwood, Wood Laminate, Flooring - Laminate, Flooring - Stone/Ceramic Tile
Fireplaces Number 1
Fireplaces Type Family Room
Appliance Range, Dishwasher, Microwave, Refrigerator, Washer, Dryer, Electric Water Heater, Plumbed For Ice Maker, Utility Connections for Gas Range, Utility Connections for Gas Oven, Utility Connections for Electric Dryer
Laundry Electric Dryer Hookup, Exterior Access, Washer Hookup, First Floor
Exterior
Exterior Feature Rain Gutters, Storage, Professional Landscaping, Sprinkler System
Garage Spaces 2.0
Fence Fenced/Enclosed
Pool Pool - Inground Heated
Community Features Shopping, Tennis Court(s), Park, Walk/Jog Trails, Stable(s), Golf, House of Worship, Public School, Sidewalks
Utilities Available for Gas Range, for Gas Oven, for Electric Dryer, Washer Hookup, Icemaker Connection
Roof Type Shingle
Total Parking Spaces 8
Garage Yes
Private Pool true
Building
Lot Description Cleared, Level
Foundation Concrete Perimeter
Sewer Private Sewer
Water Public
Architectural Style Colonial
Schools
Elementary Schools Hood School
Middle Schools Nrhs
High Schools Nrms
Others
Senior Community false
Acceptable Financing Contract
Listing Terms Contract
Read Less
Want to know what your home might be worth? Contact us for a FREE valuation!

Our team is ready to help you sell your home for the highest possible price ASAP
Bought with Carla Tuzzo Husak • Coldwell Banker Residential Brokerage - Topsfield

