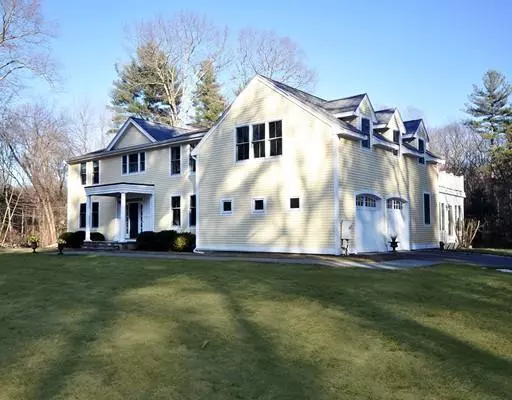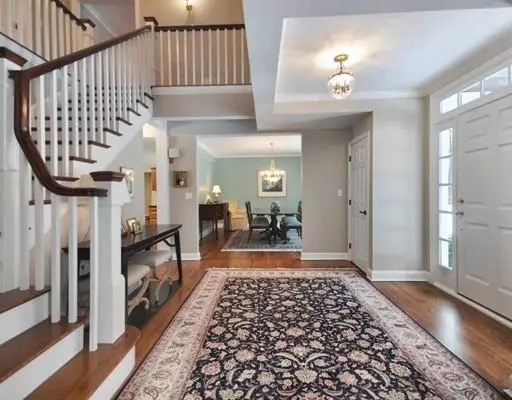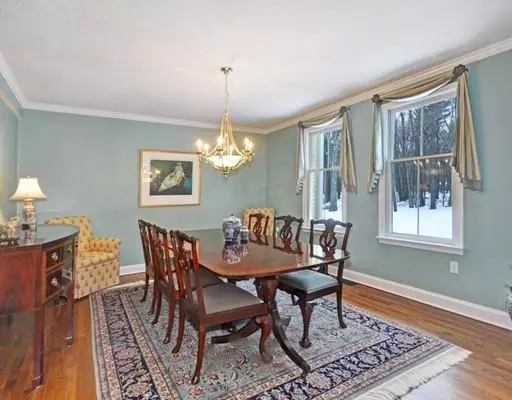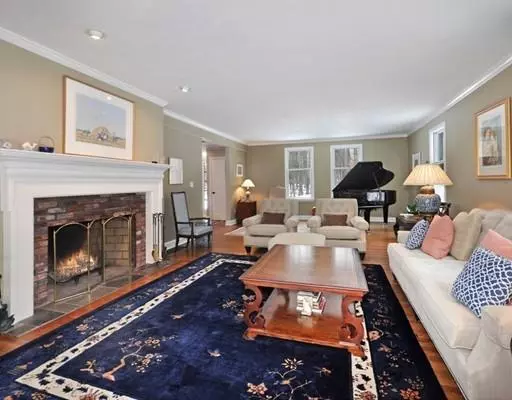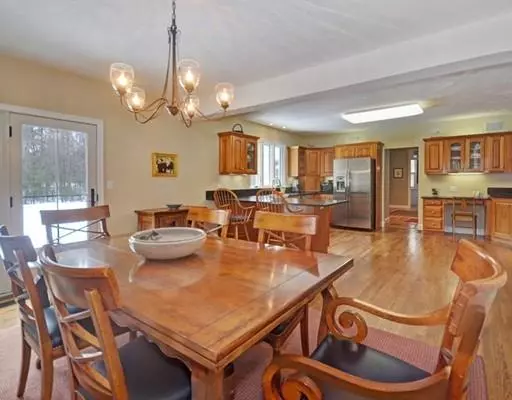$1,350,000
$1,349,900
For more information regarding the value of a property, please contact us for a free consultation.
874 Strawberry Hill Road Concord, MA 01742
4 Beds
4 Baths
4,062 SqFt
Key Details
Sold Price $1,350,000
Property Type Single Family Home
Sub Type Single Family Residence
Listing Status Sold
Purchase Type For Sale
Square Footage 4,062 sqft
Price per Sqft $332
MLS Listing ID 72471474
Sold Date 06/21/19
Style Colonial
Bedrooms 4
Full Baths 4
HOA Y/N false
Year Built 1969
Annual Tax Amount $17,661
Tax Year 2019
Lot Size 2.900 Acres
Acres 2.9
Property Description
Unrivaled privacy in one of Concord's premier neighborhoods! Outdoor enthusiasts, equestrians, & nature lovers will relish in this handsome Strawberry Hill Colonial situated on 3 acres bounded by stone walls, mature trees, walking trails & horse farm pastures. Enjoy spectacular sunsets & the tranquility of the country while being within minutes of Concord Center, shops & restaurants. Stunning two story staircase & grand foyer set the stage for this warm & welcoming home featuring inviting, generous spaces for both formal entertaining & everyday living. Featuring extensive recent renovations including wood floors, high ceilings, oversized windows & French doors, Hardie board clapboard, new furnace, new septic (2019) & entertainment sized patio. Chef's kitchen boasts new soapstone counters, stainless appliances, double oven, breakfast bar & exposed brick eat-in area. Striking master bath w glass cabinets, soaking tub, California closets, & 2nd story balcony. Magical Hidden Retreat!
Location
State MA
County Middlesex
Zoning Res
Direction Lowell Road, left Barretts Mill, right Strawberry Hill
Rooms
Basement Full, Partially Finished, Interior Entry, Sump Pump
Primary Bedroom Level Second
Dining Room Flooring - Hardwood
Kitchen Flooring - Hardwood, Countertops - Stone/Granite/Solid, Kitchen Island, Stainless Steel Appliances
Interior
Interior Features Office
Heating Forced Air, Oil
Cooling Central Air, Wall Unit(s)
Flooring Wood, Flooring - Hardwood
Fireplaces Number 2
Fireplaces Type Living Room
Appliance Range, Oven, Trash Compactor, Electric Water Heater
Laundry First Floor
Exterior
Garage Spaces 2.0
Community Features Public Transportation, Shopping, Tennis Court(s), Park, Walk/Jog Trails, Medical Facility, Laundromat, Conservation Area, Highway Access, House of Worship, Private School, Public School
Roof Type Shingle
Total Parking Spaces 4
Garage Yes
Building
Lot Description Wooded, Easements, Level
Foundation Concrete Perimeter
Sewer Private Sewer
Water Private
Architectural Style Colonial
Schools
Elementary Schools Thoreau
Middle Schools Cms
High Schools Cchs
Others
Senior Community false
Read Less
Want to know what your home might be worth? Contact us for a FREE valuation!

Our team is ready to help you sell your home for the highest possible price ASAP
Bought with Gore Lietzke Group • William Raveis R. E. & Home Services

