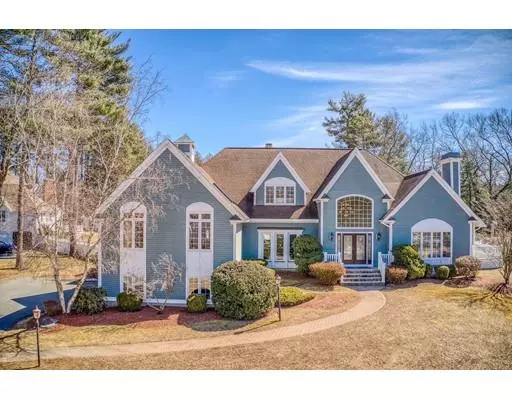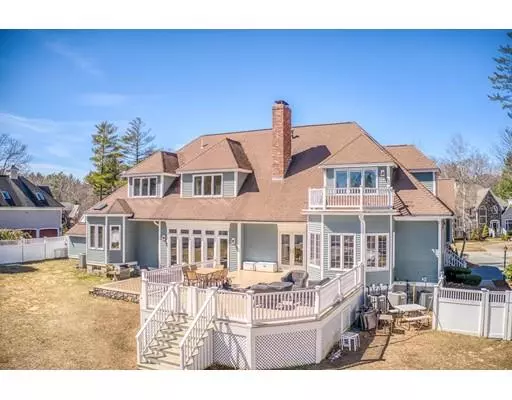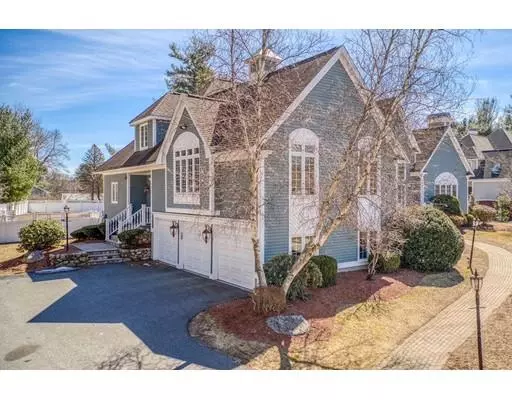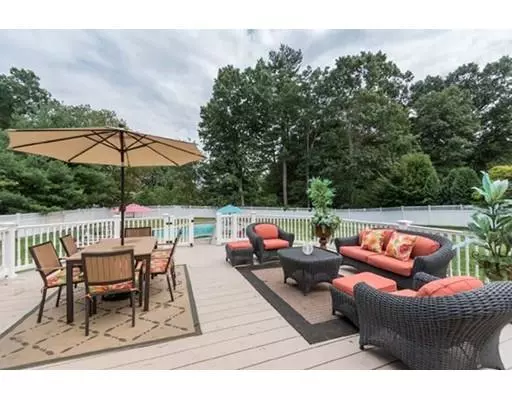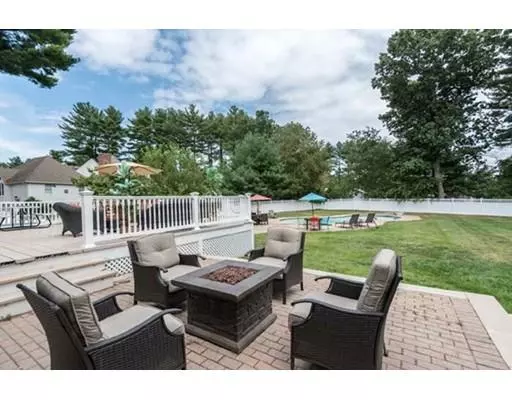$1,355,000
$1,350,000
0.4%For more information regarding the value of a property, please contact us for a free consultation.
12 Basswood Lane Andover, MA 01810
5 Beds
6 Baths
5,799 SqFt
Key Details
Sold Price $1,355,000
Property Type Single Family Home
Sub Type Single Family Residence
Listing Status Sold
Purchase Type For Sale
Square Footage 5,799 sqft
Price per Sqft $233
Subdivision Fieldstone Meadows
MLS Listing ID 72471546
Sold Date 06/04/19
Style Colonial
Bedrooms 5
Full Baths 5
Half Baths 2
HOA Y/N false
Year Built 1995
Annual Tax Amount $21,668
Tax Year 2019
Lot Size 0.680 Acres
Acres 0.68
Property Description
You MUST come see this house again - for the first time!! Total transformation enhances the amazing architecture, fabulous floor plan & completely impressive home that is12 Basswood Lane. From the dramatic 2-story Foyer to the Great Room w/ wet bar you will find spacious rooms, tremendous natural light & the perfect combination of entertaining elegance w/ comfortable, livability. Featuring one of the largest yards in Fieldstone Meadows, one can't help but LOVE the outdoors here w/ oversized deck, patio & duck-shaped heated, in-ground pool PLUS still lots of room left for a swingset, volleyball - all of the summer fun you can handle! Professional Kitchen has all high end appliances. First floor Master Bedroom suite has 2 walk-in closets, soaking tub & tile shower. Second floor has FOUR full sized bedrooms & 3 full baths. Finished LL has 2 finished rooms plus a gym & full bath. Sunlight FILLS this house which features every amenity you can imagine. Town sewer, water & natural gas!
Location
State MA
County Essex
Zoning SRB
Direction Dascomb Road to Acorn, turn left, right on Basswood Lane
Rooms
Family Room Skylight, Cathedral Ceiling(s), Flooring - Stone/Ceramic Tile, Window(s) - Picture, Wet Bar
Basement Full, Finished, Interior Entry, Garage Access, Concrete
Primary Bedroom Level Main
Dining Room Coffered Ceiling(s), Flooring - Hardwood, Window(s) - Picture, French Doors, Wainscoting
Kitchen Flooring - Stone/Ceramic Tile, Dining Area, Countertops - Stone/Granite/Solid, French Doors, Kitchen Island
Interior
Interior Features Chair Rail, Wainscoting, Recessed Lighting, Bathroom - Full, Closet, Entrance Foyer, Office, Game Room, Exercise Room, Play Room, Bonus Room, Central Vacuum, Wet Bar
Heating Forced Air, Natural Gas, Fireplace
Cooling Central Air, Dual
Flooring Tile, Carpet, Hardwood, Flooring - Stone/Ceramic Tile, Flooring - Hardwood, Flooring - Wall to Wall Carpet
Fireplaces Number 3
Fireplaces Type Family Room, Living Room
Appliance Oven, Dishwasher, Disposal, Microwave, Countertop Range, Refrigerator, Wine Refrigerator, Range Hood, Gas Water Heater, Tank Water Heater, Plumbed For Ice Maker, Utility Connections for Gas Range, Utility Connections for Electric Oven, Utility Connections for Gas Dryer
Laundry Closet - Walk-in, Flooring - Stone/Ceramic Tile, Gas Dryer Hookup, Exterior Access, Washer Hookup, First Floor
Exterior
Exterior Feature Rain Gutters, Professional Landscaping, Sprinkler System
Garage Spaces 3.0
Fence Fenced
Pool Pool - Inground Heated
Community Features Park, Walk/Jog Trails, Stable(s), Golf, Conservation Area, Highway Access, House of Worship, Private School, Public School, T-Station, Sidewalks
Utilities Available for Gas Range, for Electric Oven, for Gas Dryer, Washer Hookup, Icemaker Connection
Roof Type Shingle
Total Parking Spaces 12
Garage Yes
Private Pool true
Building
Lot Description Cul-De-Sac, Corner Lot
Foundation Concrete Perimeter
Sewer Public Sewer
Water Public
Architectural Style Colonial
Schools
Elementary Schools Sanborn
Middle Schools West
High Schools Ahs
Read Less
Want to know what your home might be worth? Contact us for a FREE valuation!

Our team is ready to help you sell your home for the highest possible price ASAP
Bought with Anne-Marie DiMauro • J. Mulkerin Realty

