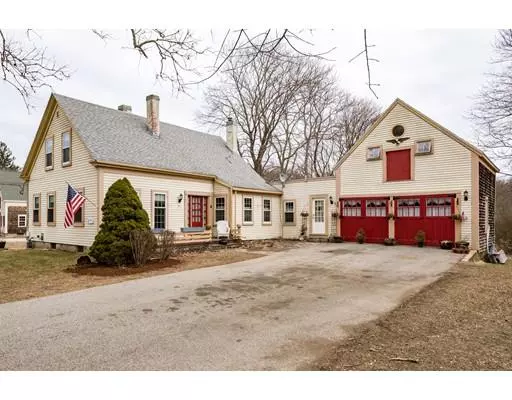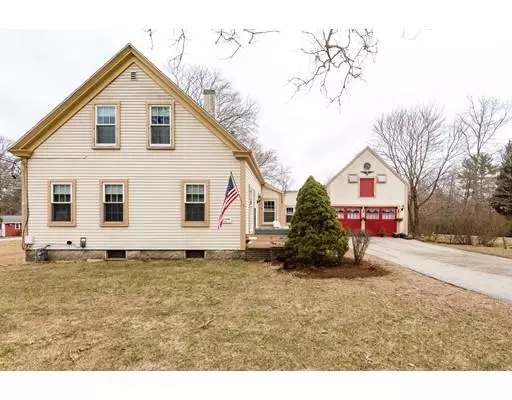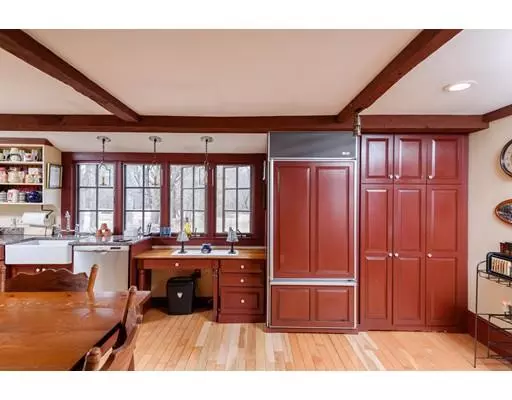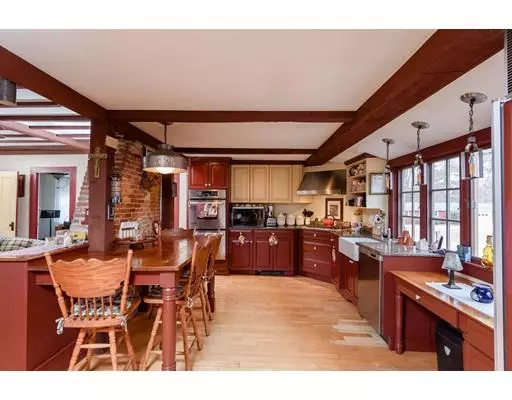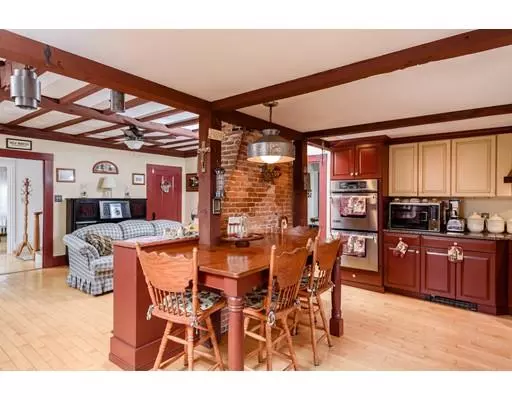$420,000
$449,900
6.6%For more information regarding the value of a property, please contact us for a free consultation.
700 High St Hanson, MA 02341
4 Beds
2 Baths
2,131 SqFt
Key Details
Sold Price $420,000
Property Type Single Family Home
Sub Type Single Family Residence
Listing Status Sold
Purchase Type For Sale
Square Footage 2,131 sqft
Price per Sqft $197
MLS Listing ID 72471656
Sold Date 06/21/19
Style Antique
Bedrooms 4
Full Baths 2
Year Built 1844
Annual Tax Amount $4,137
Tax Year 2019
Lot Size 1.000 Acres
Acres 1.0
Property Description
Welcome home to the Isaac Thomas House (circa 1844)! Classic craftsmanship and modern upgrades have been seamlessly blended into this home. Once owned by the First Congregational Church, this property has been thoughtfully maintained and updated over the years. Formal living and dining room are connected by an arched doorway and feature wood floors, beautiful woodwork, and twin fireplaces.The heart of the home is the award-winning, high-end kitchen, with granite and top of the line appliances. Kitchen opens to sitting room with beamed ceiling, exposed brick chimney, wood burning stove and built in corner banquette seating. Second floor features full bath and 2 sunlit bedrooms with wide plank wood flooring. Attached barn provides amazing additional living space! First floor could be used as office or family room. Second floor is currently used as master bedroom with incredible views of the full acre of land. Attention commuters: 1.7 miles to commuter rail!
Location
State MA
County Plymouth
Zoning 100
Direction Route 14 to High Street
Rooms
Family Room Wood / Coal / Pellet Stove, Ceiling Fan(s), Flooring - Hardwood
Basement Full
Primary Bedroom Level Second
Dining Room Ceiling Fan(s), Flooring - Hardwood
Kitchen Beamed Ceilings, Closet, Flooring - Hardwood, Open Floorplan, Recessed Lighting, Stainless Steel Appliances
Interior
Interior Features Ceiling Fan(s), Beamed Ceilings, Wainscoting, Bonus Room
Heating Baseboard, Hot Water, Natural Gas, Electric
Cooling None
Flooring Wood, Flooring - Wall to Wall Carpet, Flooring - Wood
Fireplaces Number 3
Fireplaces Type Wood / Coal / Pellet Stove
Appliance Oven, Dishwasher, Countertop Range, Refrigerator, Washer, Dryer, Range Hood, Gas Water Heater, Utility Connections for Electric Oven, Utility Connections for Electric Dryer
Laundry Electric Dryer Hookup, Washer Hookup, First Floor
Exterior
Exterior Feature Rain Gutters, Storage, Stone Wall
Community Features Public Transportation, Shopping, Walk/Jog Trails, Stable(s), Laundromat, Bike Path, Conservation Area, House of Worship, Public School, T-Station
Utilities Available for Electric Oven, for Electric Dryer, Washer Hookup
Roof Type Shingle
Total Parking Spaces 10
Garage No
Building
Lot Description Wooded, Gentle Sloping, Level
Foundation Granite
Sewer Private Sewer
Water Public
Architectural Style Antique
Read Less
Want to know what your home might be worth? Contact us for a FREE valuation!

Our team is ready to help you sell your home for the highest possible price ASAP
Bought with Lillian Leone • Century 21 Professionals

