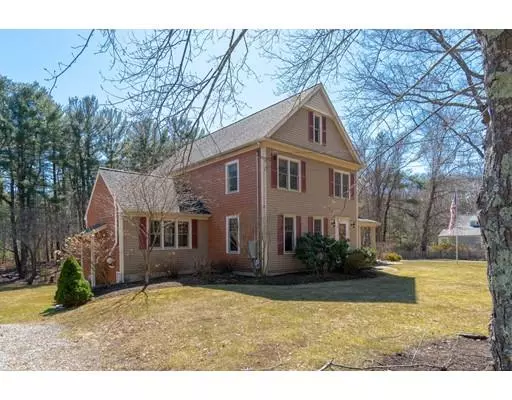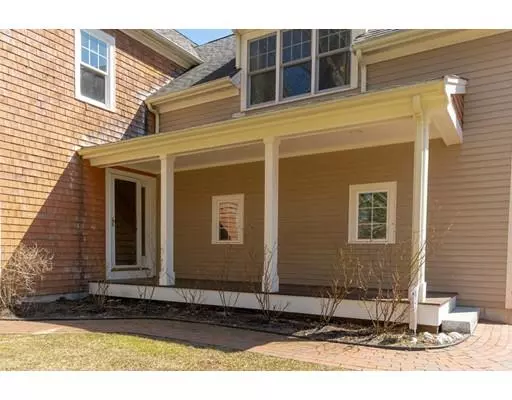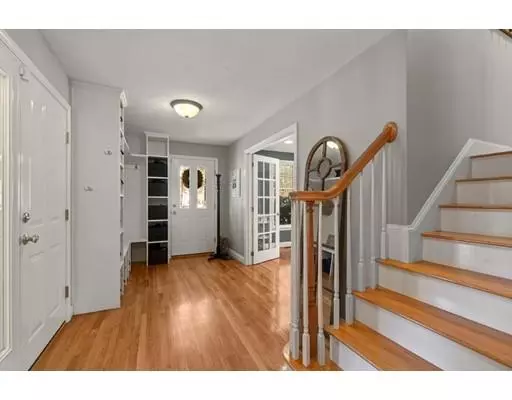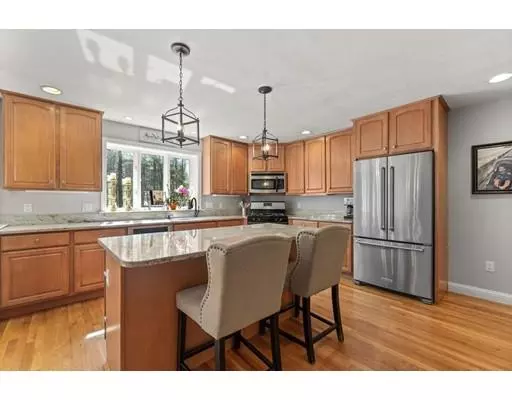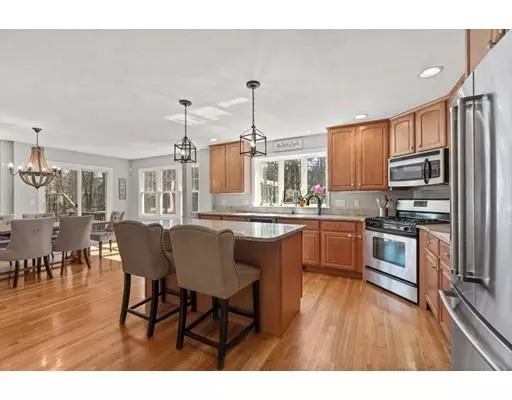$755,000
$765,000
1.3%For more information regarding the value of a property, please contact us for a free consultation.
41 Winter St Duxbury, MA 02332
4 Beds
3 Baths
3,600 SqFt
Key Details
Sold Price $755,000
Property Type Single Family Home
Sub Type Single Family Residence
Listing Status Sold
Purchase Type For Sale
Square Footage 3,600 sqft
Price per Sqft $209
MLS Listing ID 72472188
Sold Date 05/20/19
Style Colonial
Bedrooms 4
Full Baths 2
Half Baths 2
Year Built 2005
Annual Tax Amount $10,088
Tax Year 2019
Lot Size 0.720 Acres
Acres 0.72
Property Description
This young colonial is perfect for entertaining with an appealing open floor plan for today's buyer - bright & airy kitchen with new fridge & DW (2018) & beautiful granite counters, transitions to dining room & cathedral family room. French doors to front living room allow light & circular flow to round out first floor. Upstairs are four spacious bedrooms, all with gleaming hardwood floors & attic with walkup access & approx. 400 sf that could be finished for guest suite. Walkout basement is fully finished w/ bonus room, guest room, additional half bath, bar, fridge & easy access to awesome outdoor space. Once outside, enjoy the heated, saltwater pool overlooking professional landscaping, patio & fire pit. New Briggs & Stratton whole house generator (2019) provides peace of mind
Location
State MA
County Plymouth
Zoning RC
Direction Rte. 53 to Winter St.
Rooms
Family Room Cathedral Ceiling(s), Ceiling Fan(s), Flooring - Hardwood, Window(s) - Picture, Recessed Lighting
Basement Full, Finished, Walk-Out Access, Interior Entry, Radon Remediation System
Primary Bedroom Level Second
Dining Room Flooring - Hardwood, Balcony / Deck, Recessed Lighting
Kitchen Flooring - Hardwood, Pantry, Countertops - Stone/Granite/Solid, Kitchen Island, Open Floorplan, Stainless Steel Appliances, Lighting - Pendant
Interior
Interior Features Bathroom - Half, Closet, Wet bar, Slider, Closet/Cabinets - Custom Built, Bathroom, Bonus Room, Sitting Room, Mud Room
Heating Forced Air, Natural Gas, Hydro Air
Cooling Central Air
Flooring Tile, Hardwood, Flooring - Stone/Ceramic Tile, Flooring - Wall to Wall Carpet, Flooring - Laminate, Flooring - Hardwood
Appliance Range, Dishwasher, Microwave, Refrigerator, Utility Connections for Gas Range
Laundry Flooring - Stone/Ceramic Tile, Second Floor
Exterior
Exterior Feature Rain Gutters, Storage, Professional Landscaping, Sprinkler System, Outdoor Shower
Garage Spaces 2.0
Fence Invisible
Pool Pool - Inground Heated
Community Features Shopping, Highway Access, Public School
Utilities Available for Gas Range, Generator Connection
Total Parking Spaces 4
Garage Yes
Private Pool true
Building
Lot Description Wooded, Level
Foundation Concrete Perimeter
Sewer Private Sewer
Water Public
Architectural Style Colonial
Schools
Elementary Schools Chandler/Alden
Middle Schools Dms
High Schools Dhs
Others
Senior Community false
Acceptable Financing Contract
Listing Terms Contract
Read Less
Want to know what your home might be worth? Contact us for a FREE valuation!

Our team is ready to help you sell your home for the highest possible price ASAP
Bought with Gregory Cumings • eXp Realty

