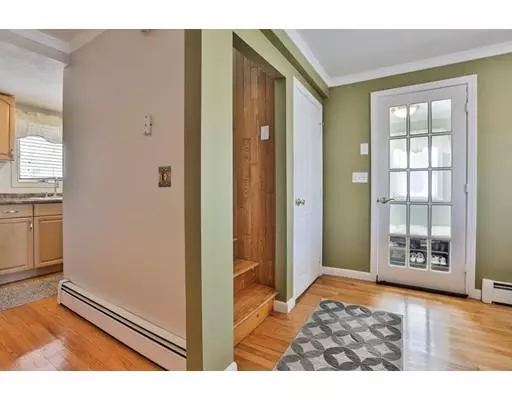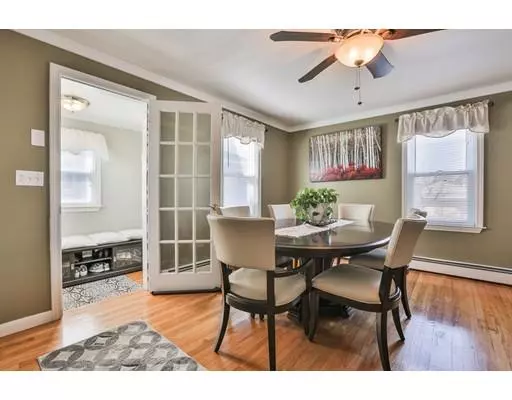$412,500
$369,900
11.5%For more information regarding the value of a property, please contact us for a free consultation.
18 Sprague St Peabody, MA 01960
4 Beds
2 Baths
1,494 SqFt
Key Details
Sold Price $412,500
Property Type Single Family Home
Sub Type Single Family Residence
Listing Status Sold
Purchase Type For Sale
Square Footage 1,494 sqft
Price per Sqft $276
MLS Listing ID 72473219
Sold Date 07/22/19
Style Colonial
Bedrooms 4
Full Baths 2
Year Built 1920
Annual Tax Amount $3,534
Tax Year 2019
Lot Size 4,791 Sqft
Acres 0.11
Property Sub-Type Single Family Residence
Property Description
Convenient to shops, bus, highways & restaurants. Every inch of this home has been thoughtfully renovated. The bright Living Room w/ bay window opens to a spacious Dining Room w/ crisp walls, tall ceilings & an open flow to a well laid out Kitchen. The 1st floor Bdrm & wonderful mudroom beautifully complete the first floor. Upstairs boasts a beautifully renovated Full Bath, large bdrms, including spacious Master & 2cnd bedroom with attached office suite/bdrm. The well finished lower LL provides additional living space including an updated full bath & lovely Kitchen area. The AMAZING backyard is fully fenced in and BEAUTIFULLY landscaped with a handsome grape arbor offering incredible cover for the oversized patio. The yard is bordered w/multiple flower bds & fruit trees, & the overall effect is like a European country side. Addl. amenities incl. vinyl siding, thermal windows, hardwood flrs, 100 amp electric & parking for 3. Truly a move-in ready gem
Location
State MA
County Essex
Zoning R1A
Direction Tremont St. to Sprague St.
Rooms
Family Room Bathroom - Full, Exterior Access
Basement Full, Finished
Primary Bedroom Level Second
Dining Room Ceiling Fan(s), Flooring - Hardwood, French Doors, Exterior Access, Crown Molding
Kitchen Flooring - Hardwood, Dining Area, Kitchen Island, Recessed Lighting
Interior
Interior Features Recessed Lighting, Kitchen
Heating Natural Gas
Cooling None
Flooring Wood, Flooring - Stone/Ceramic Tile
Appliance Range, Dishwasher, Gas Water Heater, Utility Connections for Electric Range, Utility Connections for Electric Dryer
Laundry Pantry, In Basement
Exterior
Exterior Feature Storage, Fruit Trees, Garden
Fence Fenced/Enclosed, Fenced
Community Features Public Transportation, Shopping, Park, Medical Facility, Highway Access, House of Worship, Public School
Utilities Available for Electric Range, for Electric Dryer
Roof Type Shingle
Total Parking Spaces 3
Garage No
Building
Lot Description Level
Foundation Concrete Perimeter
Sewer Public Sewer
Water Public
Architectural Style Colonial
Schools
Elementary Schools Carroll
Middle Schools Higgins
High Schools Peabody
Others
Acceptable Financing Lease Back
Listing Terms Lease Back
Read Less
Want to know what your home might be worth? Contact us for a FREE valuation!

Our team is ready to help you sell your home for the highest possible price ASAP
Bought with Michael Shea • MerryFox Realty






