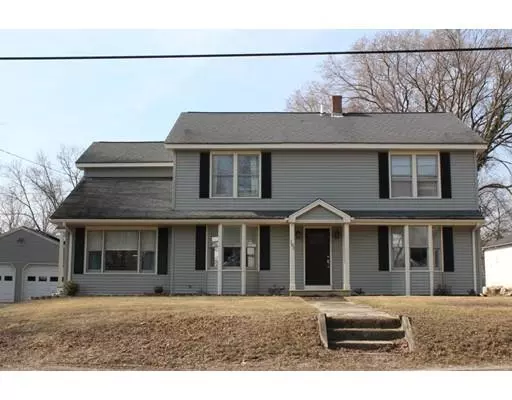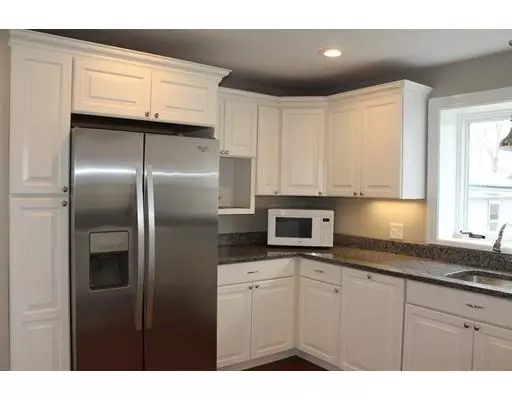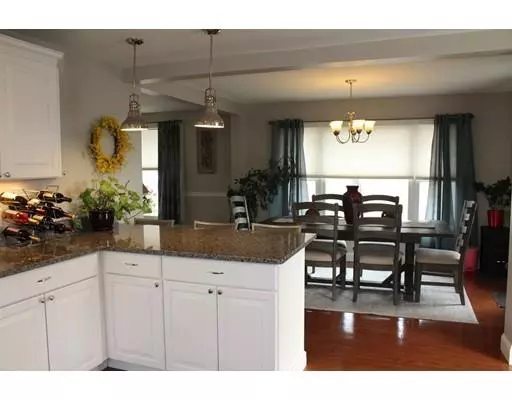$390,000
$393,900
1.0%For more information regarding the value of a property, please contact us for a free consultation.
101 Elm St Blackstone, MA 01504
4 Beds
2.5 Baths
2,470 SqFt
Key Details
Sold Price $390,000
Property Type Single Family Home
Sub Type Single Family Residence
Listing Status Sold
Purchase Type For Sale
Square Footage 2,470 sqft
Price per Sqft $157
MLS Listing ID 72473478
Sold Date 06/07/19
Style Colonial
Bedrooms 4
Full Baths 2
Half Baths 1
HOA Y/N false
Year Built 1929
Annual Tax Amount $7,106
Tax Year 2019
Lot Size 6.240 Acres
Acres 6.24
Property Description
This one is a must see. Renovated in 2017, the kitchen boasts updated cabinets, granite counters, stainless appliances. Updated heating system with central air, new oil tank, vinyl siding, updated plumbing and electrical, hardwood throughout, formal dining room with bay window. Living room with original pillars, a bay window and french doors leading to deck. First floor office and sitting room plus a new half bath and spacious laundry room. Master suite boasts double closets, custom tiled shower, soaking tub, double vanity with granite counters. 3 additional bedrooms with hardwood flooring and main bath. New above ground pool and deck. Leased solar panels for lower electric bills. Oversized 2 car garage and over 6 acres of land with room for horses. VGreat commuter location close to the Bellingham line.
Location
State MA
County Worcester
Zoning res
Direction near Bellingham Rd
Rooms
Family Room Flooring - Hardwood, Window(s) - Bay/Bow/Box
Basement Full
Primary Bedroom Level Second
Dining Room Flooring - Hardwood, Window(s) - Picture
Kitchen Flooring - Hardwood, Countertops - Stone/Granite/Solid, Cabinets - Upgraded, Recessed Lighting, Stainless Steel Appliances
Interior
Interior Features Office, Sitting Room
Heating Forced Air, Oil
Cooling Central Air
Flooring Tile, Hardwood, Flooring - Hardwood
Appliance Range, Dishwasher, Refrigerator, Oil Water Heater, Tank Water Heater, Plumbed For Ice Maker, Utility Connections for Electric Range, Utility Connections for Electric Dryer
Laundry First Floor, Washer Hookup
Exterior
Exterior Feature Rain Gutters
Garage Spaces 2.0
Pool Above Ground
Community Features Shopping, Medical Facility
Utilities Available for Electric Range, for Electric Dryer, Washer Hookup, Icemaker Connection
Roof Type Shingle
Total Parking Spaces 6
Garage Yes
Private Pool true
Building
Lot Description Wooded
Foundation Stone
Sewer Public Sewer
Water Public
Architectural Style Colonial
Others
Senior Community false
Read Less
Want to know what your home might be worth? Contact us for a FREE valuation!

Our team is ready to help you sell your home for the highest possible price ASAP
Bought with The Liberty Group • eXp Realty





