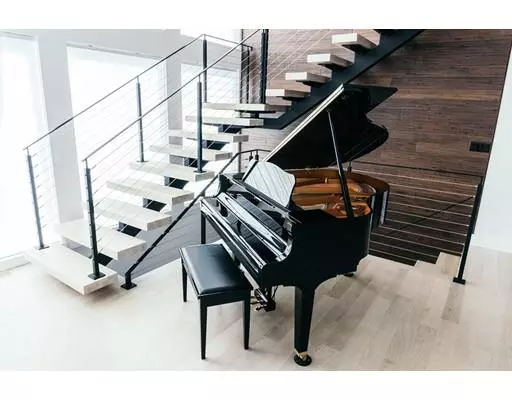$1,399,900
$1,399,900
For more information regarding the value of a property, please contact us for a free consultation.
25 Bisbee Rd. Saugus, MA 01906
5 Beds
5 Baths
5,861 SqFt
Key Details
Sold Price $1,399,900
Property Type Single Family Home
Sub Type Single Family Residence
Listing Status Sold
Purchase Type For Sale
Square Footage 5,861 sqft
Price per Sqft $238
MLS Listing ID 72473908
Sold Date 07/26/19
Style Contemporary
Bedrooms 5
Full Baths 5
Year Built 2016
Annual Tax Amount $9,141
Tax Year 2019
Lot Size 0.470 Acres
Acres 0.47
Property Sub-Type Single Family Residence
Property Description
Custom,OUT-OF-A-MAGAZINE Contemporary. Over 5,000 sq.ft. of ultimate luxury, 13 rms, 5 bdrms, 5 full baths, lvrm lead to dnrm w/walls of sliders to wrap-around deck, gorgeous see-through, white stone, gas fireplace, amazing kit w/quartz counters, Thermador stainless appliances, center island w/seating, wine cooler, double ovens w/steamer, built-in espresso machine, 2 sinks, 2 dishwashers, 1st floor office or guest bedrm, game rm/family rm, massive master w/walk-in closet w/built-ins, designer bath w/oversized quartz shower w/multi shower heads & body spray, double sink vanity, towel warmer & unique air bubble massage tub, 2 bdrms w/Jack 'n' Jill bathroom, 4th bedrm on 2nd flr w/priv bath, finished LL, custom cubbies, pet washing station, au-pair suite w/granite, bedrooms, sliders to yd, 6 person jacuzzi, 3 car heated & A/C gar, white oak flooring, cen air (3 units), sec system w/cameras, cen vac, sound system, 10' ceilings, motorized window shades. Go to: 25 BisbeeRd.com
Location
State MA
County Essex
Zoning call town
Direction Main Street OR Lincoln Avenue to Hamilton Street to Hanson Road to Bisbee Road
Rooms
Family Room Flooring - Wood
Basement Full, Finished, Walk-Out Access, Garage Access
Primary Bedroom Level Second
Dining Room Flooring - Wood, Deck - Exterior, Open Floorplan, Slider
Kitchen Flooring - Wood, Countertops - Stone/Granite/Solid, Kitchen Island, Open Floorplan, Second Dishwasher, Stainless Steel Appliances, Wine Chiller
Interior
Interior Features Slider, Bathroom, Den, Bedroom, Central Vacuum, Wired for Sound
Heating Natural Gas
Cooling Central Air, 3 or More
Flooring Wood, Tile
Fireplaces Number 1
Fireplaces Type Living Room
Appliance Gas Water Heater
Laundry Second Floor
Exterior
Exterior Feature Professional Landscaping, Sprinkler System
Garage Spaces 3.0
Community Features Public Transportation
Total Parking Spaces 6
Garage Yes
Building
Foundation Concrete Perimeter
Sewer Public Sewer
Water Public
Architectural Style Contemporary
Schools
Middle Schools Belmonte Middle
High Schools Saugus High
Read Less
Want to know what your home might be worth? Contact us for a FREE valuation!

Our team is ready to help you sell your home for the highest possible price ASAP
Bought with The Sarkis Team • Douglas Elliman Real Estate






