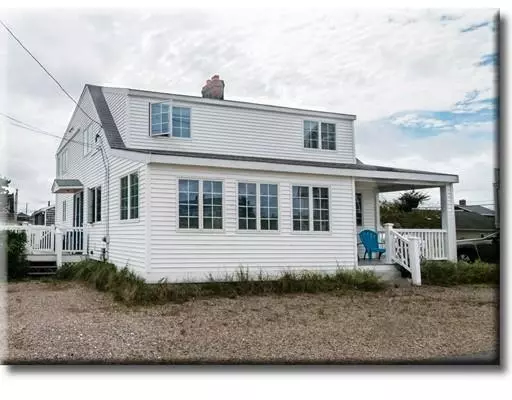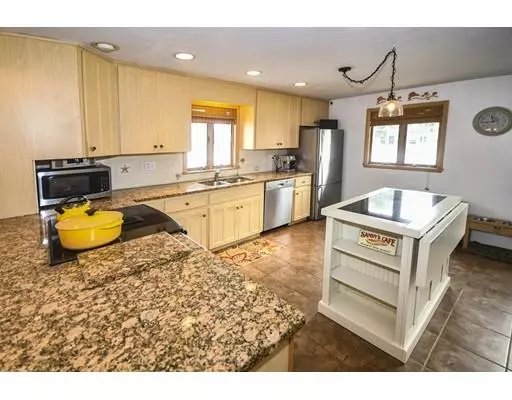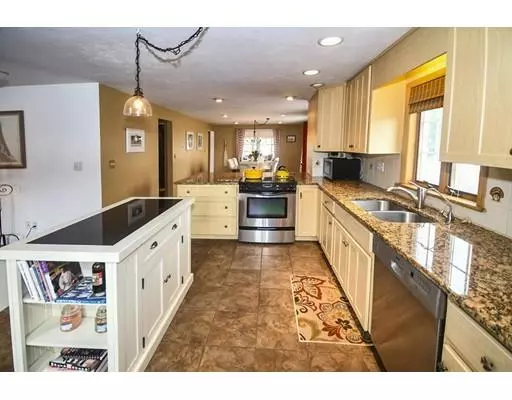$580,000
$599,900
3.3%For more information regarding the value of a property, please contact us for a free consultation.
8 67th Street Newburyport, MA 01950
3 Beds
2.5 Baths
2,028 SqFt
Key Details
Sold Price $580,000
Property Type Single Family Home
Sub Type Single Family Residence
Listing Status Sold
Purchase Type For Sale
Square Footage 2,028 sqft
Price per Sqft $285
MLS Listing ID 72474052
Sold Date 07/01/19
Style Cape
Bedrooms 3
Full Baths 2
Half Baths 1
HOA Y/N false
Year Built 1900
Annual Tax Amount $7,559
Tax Year 2019
Lot Size 4,791 Sqft
Acres 0.11
Property Description
Take in the ocean breeze in this completely renovated Plum Island home. Over 2000 square feet includes many amenities such as plentiful cabinet storage in the upgraded eat-in kitchen, three bedrooms on the second floor, 2.5 bathrooms including a master bath, first floor laundry, gas and wood burning fireplaces, ceiling fans, A/C wall units, a great full basement with work shop, 6 car off street parking and a convenient storage shed. Relax in the sunshine on the oversized deck, fenced yard, and simply enjoy the sounds of the ocean in the sun porch. Welcome home to Plum Island! Water and sewer betterment has been paid.
Location
State MA
County Essex
Area Plum Island
Zoning R3
Direction Plum Island Turnpike, left onto Northern Boulevard, right onto 67th Street.
Rooms
Family Room Ceiling Fan(s), Flooring - Stone/Ceramic Tile
Basement Full, Interior Entry, Bulkhead, Concrete
Primary Bedroom Level Second
Dining Room Flooring - Stone/Ceramic Tile
Kitchen Flooring - Stone/Ceramic Tile, Dining Area, Countertops - Stone/Granite/Solid, Cabinets - Upgraded, Stainless Steel Appliances, Peninsula
Interior
Interior Features Sun Room
Heating Forced Air, Oil
Cooling Wall Unit(s), Dual
Flooring Wood, Tile, Carpet, Flooring - Wall to Wall Carpet
Fireplaces Number 2
Fireplaces Type Family Room, Living Room
Appliance Range, Dishwasher, Refrigerator, Propane Water Heater, Utility Connections for Electric Range, Utility Connections for Electric Oven, Utility Connections for Electric Dryer
Laundry Laundry Closet, Flooring - Stone/Ceramic Tile, Electric Dryer Hookup, Washer Hookup, First Floor
Exterior
Exterior Feature Storage
Community Features Park, Walk/Jog Trails, Conservation Area
Utilities Available for Electric Range, for Electric Oven, for Electric Dryer, Washer Hookup
Waterfront Description Beach Front, Ocean, 0 to 1/10 Mile To Beach, Beach Ownership(Public)
Roof Type Shingle
Total Parking Spaces 6
Garage No
Building
Lot Description Level
Foundation Concrete Perimeter, Block
Sewer Public Sewer
Water Public
Architectural Style Cape
Schools
Elementary Schools Bresnahan
Middle Schools Nock
High Schools Newburyport
Others
Senior Community false
Read Less
Want to know what your home might be worth? Contact us for a FREE valuation!

Our team is ready to help you sell your home for the highest possible price ASAP
Bought with Sandra Berkenbush • Stone Ridge Properties, Inc.





