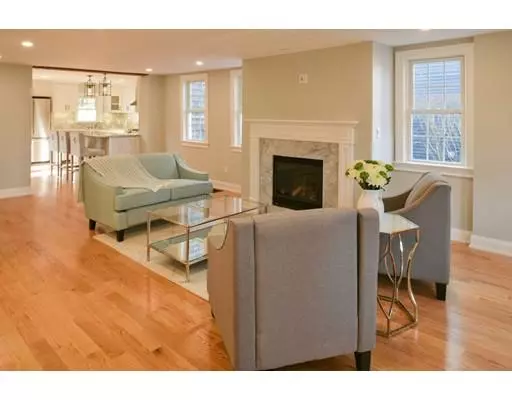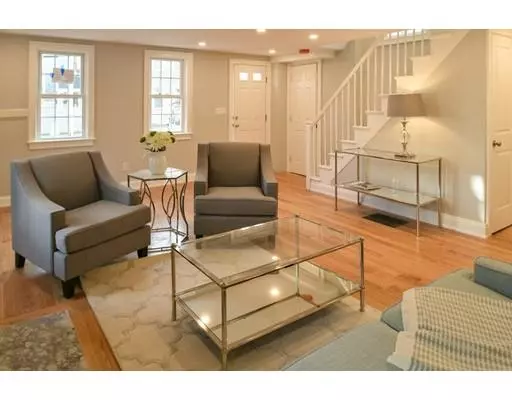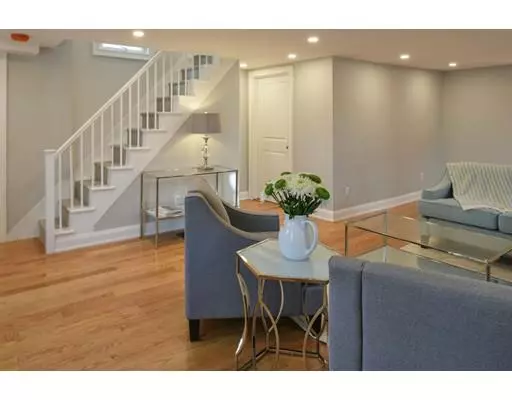$725,000
$729,900
0.7%For more information regarding the value of a property, please contact us for a free consultation.
30 Kent Street Newburyport, MA 01950
3 Beds
2.5 Baths
2,050 SqFt
Key Details
Sold Price $725,000
Property Type Single Family Home
Sub Type Single Family Residence
Listing Status Sold
Purchase Type For Sale
Square Footage 2,050 sqft
Price per Sqft $353
MLS Listing ID 72474532
Sold Date 07/02/19
Style Antique
Bedrooms 3
Full Baths 2
Half Baths 1
HOA Y/N false
Year Built 1800
Annual Tax Amount $7,029
Tax Year 2018
Lot Size 2,613 Sqft
Acres 0.06
Property Description
PRICE REDUCED TO SELL! BEST IN-TOWN DEAL IN NEWBURYPORT! No detail has been overlooked in this stunning renovation at 30 Kent St in beautiful Newburyport, just steps from the Merrimac River. Highlighting the new open concept design is the custom kitchen featuring quartzite countertops and backsplash, stainless steel appliances, and breakfast bar that opens to a sun filled dining area. The spacious Living room is accented with a lovely gas fireplace, and new oak flooring. As an added bonus: first floor laundry room and handy mudroom. Upstairs you'll find the inviting master suite with his and hers walk in closets, as well as a full bath with roomy walk in shower and double vanity. Two additional bedrooms, a full bath and linen closet completes the second floor. All systems are new, plumbing, wiring, heating and central air. A rare gem!!
Location
State MA
County Essex
Zoning R3
Direction High Street to Kent or Merrimac Street to Kent
Rooms
Basement Partial, Dirt Floor, Concrete
Primary Bedroom Level Second
Dining Room Flooring - Hardwood, Open Floorplan, Recessed Lighting, Remodeled
Kitchen Flooring - Hardwood, Flooring - Wood, Countertops - Stone/Granite/Solid, Countertops - Upgraded, Kitchen Island, Cabinets - Upgraded, Open Floorplan, Recessed Lighting, Remodeled, Gas Stove, Lighting - Pendant
Interior
Interior Features Closet/Cabinets - Custom Built, Pantry, Recessed Lighting, Mud Room
Heating Central, Forced Air, Natural Gas
Cooling Central Air
Flooring Wood, Tile, Hardwood, Flooring - Stone/Ceramic Tile
Fireplaces Number 1
Fireplaces Type Living Room
Appliance Range, Dishwasher, Disposal, Microwave, Refrigerator, ENERGY STAR Qualified Dishwasher, Range Hood, Range - ENERGY STAR, Gas Water Heater, Tank Water Heaterless, Utility Connections for Gas Range, Utility Connections for Electric Dryer
Laundry Electric Dryer Hookup, Recessed Lighting, Remodeled, Washer Hookup, First Floor
Exterior
Exterior Feature Rain Gutters
Fence Fenced
Community Features Public Transportation, Shopping, Tennis Court(s), Park, Walk/Jog Trails, Medical Facility, Bike Path, Conservation Area, Highway Access, House of Worship, Private School, Public School, T-Station
Utilities Available for Gas Range, for Electric Dryer, Washer Hookup
Waterfront Description Beach Front, Ocean, 1 to 2 Mile To Beach
Roof Type Slate, Rubber
Total Parking Spaces 2
Garage No
Building
Foundation Granite
Sewer Public Sewer
Water Public
Architectural Style Antique
Others
Senior Community false
Read Less
Want to know what your home might be worth? Contact us for a FREE valuation!

Our team is ready to help you sell your home for the highest possible price ASAP
Bought with Willis and Smith Group • Keller Williams Realty





