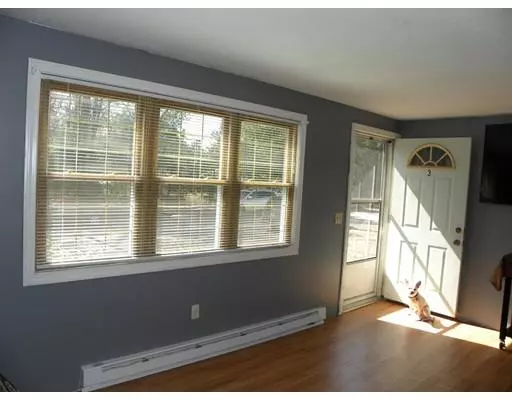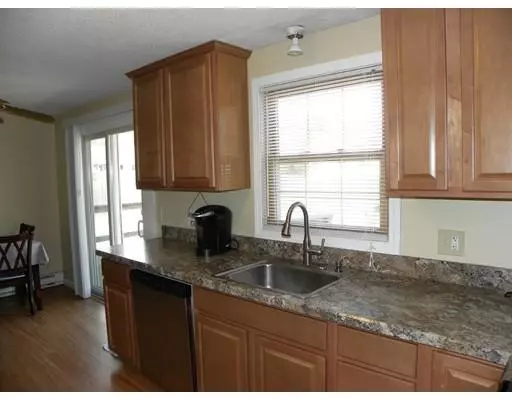$237,000
$239,900
1.2%For more information regarding the value of a property, please contact us for a free consultation.
3 Maid Marion St Oxford, MA 01540
3 Beds
1 Bath
938 SqFt
Key Details
Sold Price $237,000
Property Type Single Family Home
Sub Type Single Family Residence
Listing Status Sold
Purchase Type For Sale
Square Footage 938 sqft
Price per Sqft $252
Subdivision Very Quiet Street Near Dead End
MLS Listing ID 72474820
Sold Date 09/13/19
Style Ranch
Bedrooms 3
Full Baths 1
Year Built 1976
Annual Tax Amount $3,111
Tax Year 2019
Lot Size 0.280 Acres
Acres 0.28
Property Description
Open House 7/13 from 12:30-2 PM. This is a move in condition home! It's easy to care for since most of the big things have been done! The level back yard is completely fenced with 6 foot high stockade fence. This home is on a quiet street in a desirable neighborhood. The kitchen has been recently upgraded! Other recent improvements include the roof within ten years, vinyl siding and windows. New Electric water heater. The appliances include recent dishwasher, range and microwave. Refrigerator, although not new, is also included. Fresh paint and flooring in the living room. You will love how easy it is to enjoy the outdoors! The sliders in the kitchen/dining area access the big deck and steps onto the level, grassed back yard. Convenient shed in the back yard for extra storage. Quick closing may be possible as the sellers now have their next housing in place!
Location
State MA
County Worcester
Zoning R3
Direction Main st to Sunset to M.Marian or from Holly St. dont let the cat out!
Rooms
Basement Full
Primary Bedroom Level First
Kitchen Ceiling Fan(s), Flooring - Laminate, Flooring - Vinyl, Dining Area, Pantry, Country Kitchen, Exterior Access, Open Floorplan, Remodeled
Interior
Interior Features Closet - Linen
Heating Electric Baseboard, Electric, Extra Flue, Pellet Stove
Cooling Other
Flooring Vinyl, Carpet, Laminate
Fireplaces Number 1
Appliance Range, Dishwasher, Microwave, Refrigerator, Electric Water Heater, Tank Water Heater, Utility Connections for Electric Range, Utility Connections for Electric Oven, Utility Connections for Electric Dryer
Laundry In Basement, Washer Hookup
Exterior
Exterior Feature Rain Gutters, Storage
Fence Fenced/Enclosed, Fenced
Community Features Public Transportation, Shopping, Park, Golf, Highway Access, House of Worship, Private School, Public School
Utilities Available for Electric Range, for Electric Oven, for Electric Dryer, Washer Hookup
Roof Type Shingle
Total Parking Spaces 4
Garage No
Building
Lot Description Level
Foundation Concrete Perimeter
Sewer Private Sewer
Water Public
Architectural Style Ranch
Schools
Elementary Schools Chaffee Element
Middle Schools Oxford Middle
High Schools Oxford High
Others
Senior Community false
Acceptable Financing Contract
Listing Terms Contract
Read Less
Want to know what your home might be worth? Contact us for a FREE valuation!

Our team is ready to help you sell your home for the highest possible price ASAP
Bought with Krikorian Property Consultants • Keller Williams Realty Greater Worcester





