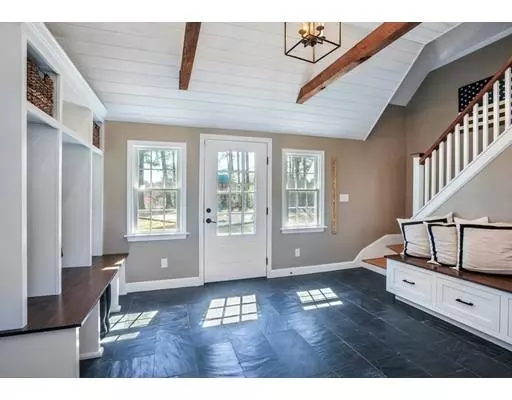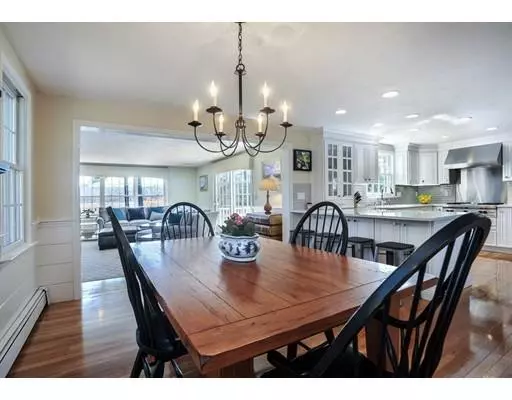$929,000
$949,000
2.1%For more information regarding the value of a property, please contact us for a free consultation.
35 Coles Orchard Duxbury, MA 02332
4 Beds
3.5 Baths
4,118 SqFt
Key Details
Sold Price $929,000
Property Type Single Family Home
Sub Type Single Family Residence
Listing Status Sold
Purchase Type For Sale
Square Footage 4,118 sqft
Price per Sqft $225
MLS Listing ID 72475208
Sold Date 06/19/19
Style Colonial
Bedrooms 4
Full Baths 3
Half Baths 1
Year Built 1986
Annual Tax Amount $11,050
Tax Year 2019
Lot Size 0.920 Acres
Acres 0.92
Property Description
Pristine & beautifully remodeled 4-bedroom 3.5 bath Colonial home in a charming cul-de-sac neighborhood. Conveniently situated midway between Chandler School & the St George St campus. This house is perfect for a family that loves to entertain or just relax by the fire. Sparkling white kitchen, quartz countertops, subway tile backsplash, Sub-zero refrigerator, Wolf stovetop, & wall oven with breakfast bar & dining area. The Kitchen opens to 17X19 family room with cathedral ceiling & gas fireplace. Access the deck for grilling in your private backyard. 13x18 mudroom with radiant heat & custom cubbies. 2nd floor has a spacious private master suite with cathedral ceiling & palladium window, spectacular view & ample closet space. The master bath has walk-in shower, double marble-top vanity & radiant heat. 3 add'l nice size bedrooms with full bath. There is so much more, formal living and dining, bonus room above garage & finished lower level. Today's lifestyle!
Location
State MA
County Plymouth
Zoning RC
Direction East St to Coles Orchard
Rooms
Family Room Cathedral Ceiling(s), Closet/Cabinets - Custom Built, Flooring - Hardwood, Window(s) - Picture, Deck - Exterior, Exterior Access
Basement Full, Finished
Primary Bedroom Level Second
Dining Room Flooring - Hardwood
Kitchen Flooring - Hardwood, Dining Area, Countertops - Stone/Granite/Solid, Breakfast Bar / Nook, Deck - Exterior, Open Floorplan, Gas Stove
Interior
Interior Features Closet/Cabinets - Custom Built, Bathroom - Full, Bathroom - With Shower Stall, Bonus Room, Mud Room, Bathroom, Game Room
Heating Baseboard, Radiant, Oil
Cooling Central Air
Flooring Flooring - Hardwood, Flooring - Stone/Ceramic Tile, Flooring - Wall to Wall Carpet
Fireplaces Number 1
Fireplaces Type Family Room
Appliance Oven, Dishwasher, Countertop Range, Refrigerator
Laundry First Floor
Exterior
Exterior Feature Sprinkler System, Decorative Lighting
Garage Spaces 2.0
Community Features Shopping, Pool, Tennis Court(s), Park, Walk/Jog Trails, Golf, Medical Facility, Conservation Area, Highway Access, House of Worship, Marina
Waterfront Description Beach Front, Ocean
Roof Type Shingle
Total Parking Spaces 6
Garage Yes
Building
Lot Description Level
Foundation Concrete Perimeter
Sewer Private Sewer
Water Public
Architectural Style Colonial
Read Less
Want to know what your home might be worth? Contact us for a FREE valuation!

Our team is ready to help you sell your home for the highest possible price ASAP
Bought with Vanessa Foster • Coldwell Banker Residential Brokerage - Milton - Adams St.





