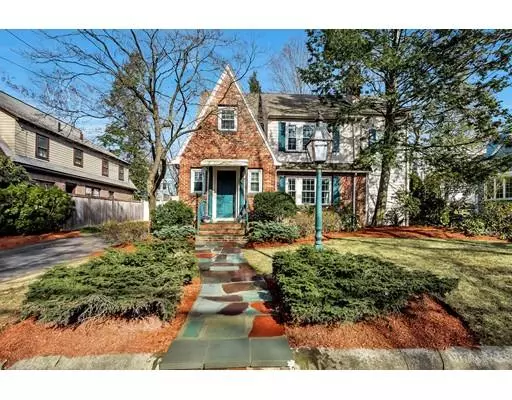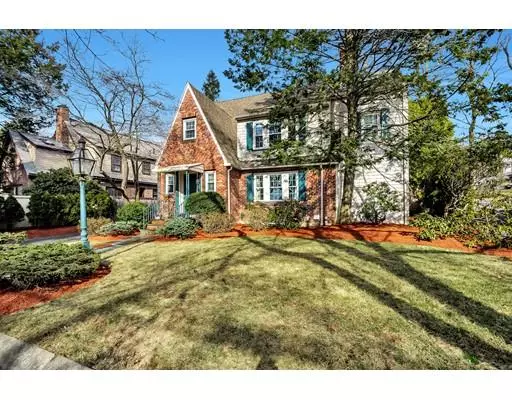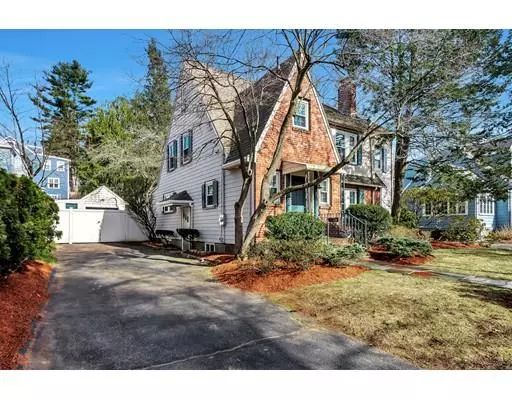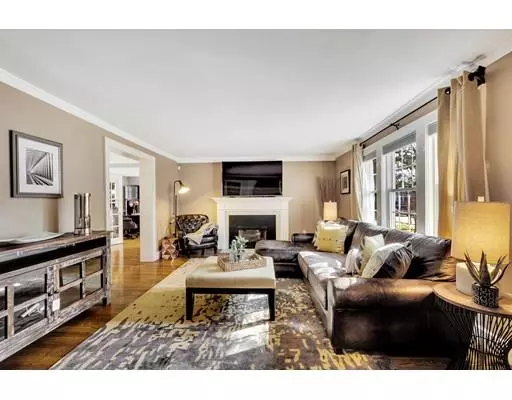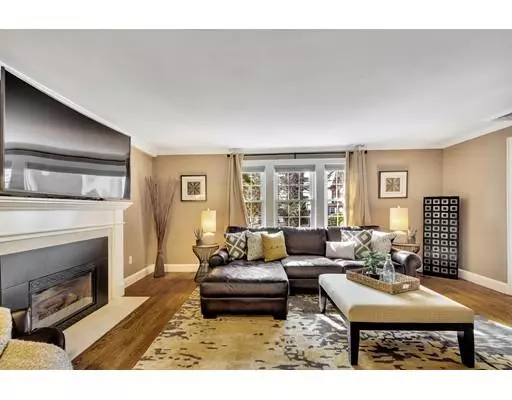$1,272,500
$1,185,000
7.4%For more information regarding the value of a property, please contact us for a free consultation.
872 Chestnut Street Newton, MA 02468
3 Beds
2.5 Baths
2,080 SqFt
Key Details
Sold Price $1,272,500
Property Type Single Family Home
Sub Type Single Family Residence
Listing Status Sold
Purchase Type For Sale
Square Footage 2,080 sqft
Price per Sqft $611
Subdivision Waban- Angier School
MLS Listing ID 72475253
Sold Date 06/17/19
Style Colonial
Bedrooms 3
Full Baths 2
Half Baths 1
HOA Y/N false
Year Built 1930
Annual Tax Amount $11,466
Tax Year 2019
Lot Size 7,405 Sqft
Acres 0.17
Property Description
Waban! Sensational and Crisp home renovated 10 years ago. 7 room, 3 bedroom, 2.5 bath colonial exuding warmth, charm & sophistication! Terrific open layout w/ a kitchen to cook in to your heart's content. Creme cabinetry, earth tone granite, Crema Marfil subway tile back splash, beautiful island. Glass doors in the dining room lead to an exquisite patio & fenced backyard. 1st floor family room /office. MBR w/walk in closet & gorgeous bath. 1/2 mile to Waban Center, 'T', Angier Elementary and Windsor Club. Offers, if any, are due on Monday April 8th by 5:00 pm. Sellers reserve all rights to accept an offer prior to the deadline.
Location
State MA
County Middlesex
Area Waban
Zoning SR2
Direction Near Oliver
Rooms
Family Room Flooring - Hardwood
Basement Partial, Partially Finished, Interior Entry, Sump Pump, Radon Remediation System
Primary Bedroom Level Second
Dining Room Flooring - Hardwood, French Doors
Kitchen Countertops - Stone/Granite/Solid, Kitchen Island, Cabinets - Upgraded, Remodeled, Stainless Steel Appliances
Interior
Interior Features Bonus Room, Den
Heating Steam, Natural Gas
Cooling Central Air
Flooring Tile, Hardwood, Flooring - Wood
Fireplaces Number 1
Fireplaces Type Living Room
Appliance Range, Dishwasher, Disposal, Microwave, Refrigerator, Washer, Dryer, Range Hood, Gas Water Heater, Tank Water Heater, Utility Connections for Electric Range, Utility Connections for Electric Oven, Utility Connections for Electric Dryer
Laundry In Basement
Exterior
Exterior Feature Rain Gutters, Storage, Professional Landscaping, Sprinkler System
Garage Spaces 1.0
Fence Fenced
Community Features Public Transportation, Shopping, Park, Highway Access, Public School, T-Station, Sidewalks
Utilities Available for Electric Range, for Electric Oven, for Electric Dryer
Roof Type Shingle
Total Parking Spaces 3
Garage Yes
Building
Lot Description Level
Foundation Block
Sewer Public Sewer
Water Public
Architectural Style Colonial
Schools
Elementary Schools Angier
Middle Schools Brown
High Schools Nshs
Others
Acceptable Financing Contract
Listing Terms Contract
Read Less
Want to know what your home might be worth? Contact us for a FREE valuation!

Our team is ready to help you sell your home for the highest possible price ASAP
Bought with Matthew Montgomery • Compass

