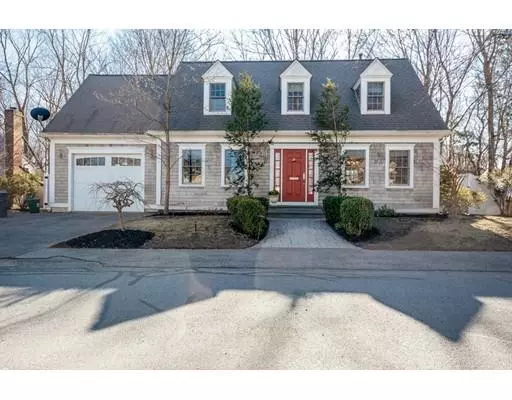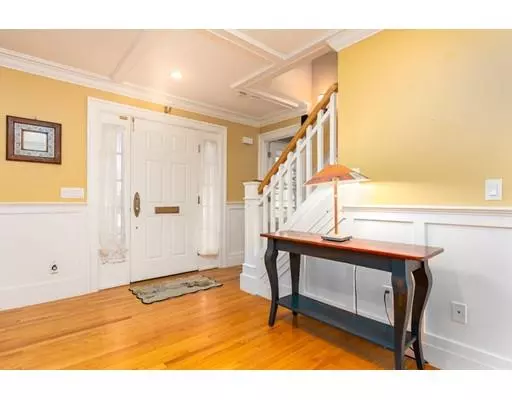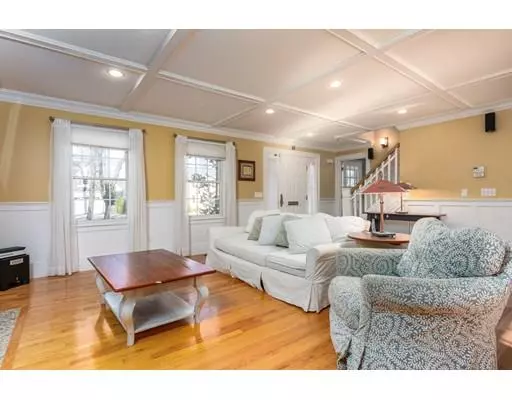$774,900
$774,900
For more information regarding the value of a property, please contact us for a free consultation.
6 Reilly Ave Newburyport, MA 01950
3 Beds
2.5 Baths
2,100 SqFt
Key Details
Sold Price $774,900
Property Type Single Family Home
Sub Type Single Family Residence
Listing Status Sold
Purchase Type For Sale
Square Footage 2,100 sqft
Price per Sqft $369
MLS Listing ID 72475487
Sold Date 06/25/19
Style Cape
Bedrooms 3
Full Baths 2
Half Baths 1
Year Built 2007
Annual Tax Amount $8,001
Tax Year 2019
Lot Size 5,227 Sqft
Acres 0.12
Property Description
Nestled on a quiet street in Newburyport's highly desired South End, welcome home to this meticulously maintained 3 bedroom, 2.5 bath custom home. Featuring gleaming hardwood floors throughout, the main level boasts a warm and inviting entry with open concept living - characterized with custom ceiling details, recessed lighting, wainscoting and a fireplace as the focal point of the room. Enjoy your meals in a large eat-in kitchen featuring high-end stainless steel appliances & granite countertops. A second floor master bedroom offers a generous sized master bathroom and custom closet featuring "his" & "hers' amenities. Additional outdoor living includes a spacious fenced-in yard complete with a patio and professional landscape. Located just minutes away from all amenities that Newburyport & Plum Island have to offer!
Location
State MA
County Essex
Zoning 9999
Direction Marlboro to Reilly
Rooms
Basement Full
Primary Bedroom Level Second
Dining Room Coffered Ceiling(s), Flooring - Hardwood, Wainscoting
Kitchen Coffered Ceiling(s), Flooring - Hardwood, Countertops - Stone/Granite/Solid, Kitchen Island, Recessed Lighting, Stainless Steel Appliances, Wainscoting
Interior
Interior Features Closet/Cabinets - Custom Built, Office
Heating Forced Air, Propane
Cooling Central Air
Flooring Tile, Carpet, Hardwood, Flooring - Hardwood
Fireplaces Number 1
Appliance Range, Dishwasher, Disposal, Microwave, Refrigerator, Propane Water Heater, Utility Connections for Gas Range, Utility Connections for Electric Dryer
Laundry Bathroom - Half, Electric Dryer Hookup, Washer Hookup, First Floor
Exterior
Exterior Feature Professional Landscaping, Decorative Lighting
Garage Spaces 1.0
Fence Fenced/Enclosed, Fenced
Community Features Public Transportation, Shopping, Pool, Tennis Court(s), Park, Walk/Jog Trails, Stable(s), Golf, Medical Facility, Laundromat, Bike Path, Conservation Area, Highway Access, House of Worship, Marina, Private School, Public School
Utilities Available for Gas Range, for Electric Dryer
Waterfront Description Beach Front, 1 to 2 Mile To Beach
Roof Type Shingle
Total Parking Spaces 2
Garage Yes
Building
Lot Description Level
Foundation Block
Sewer Public Sewer
Water Public
Architectural Style Cape
Schools
Elementary Schools Newburyport
Middle Schools Newburyport
High Schools Newburyport
Read Less
Want to know what your home might be worth? Contact us for a FREE valuation!

Our team is ready to help you sell your home for the highest possible price ASAP
Bought with Tom Mahoney • RE/MAX On The River, Inc.





