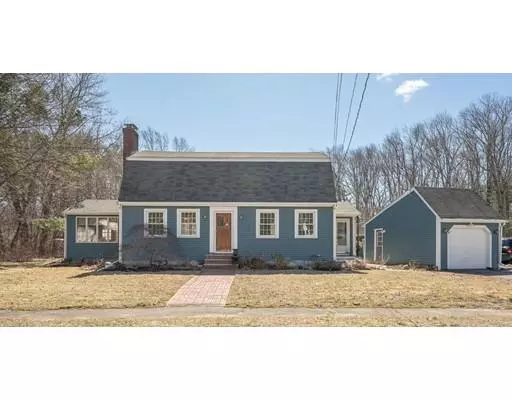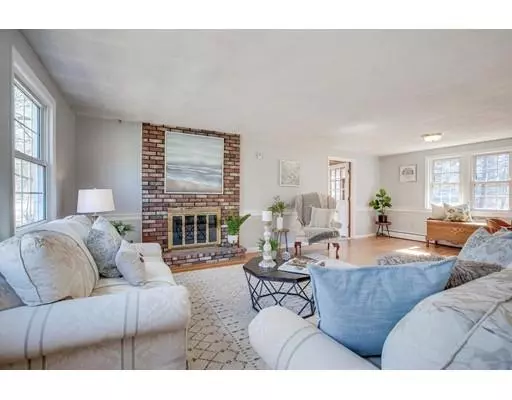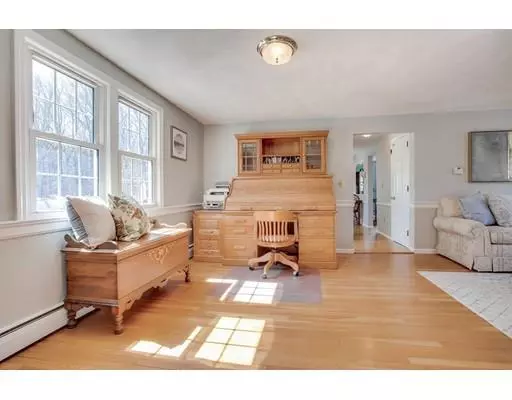$545,000
$549,000
0.7%For more information regarding the value of a property, please contact us for a free consultation.
2 Pine Glen Drive North Reading, MA 01864
3 Beds
1.5 Baths
1,828 SqFt
Key Details
Sold Price $545,000
Property Type Single Family Home
Sub Type Single Family Residence
Listing Status Sold
Purchase Type For Sale
Square Footage 1,828 sqft
Price per Sqft $298
Subdivision Ridgeway
MLS Listing ID 72475513
Sold Date 06/10/19
Style Colonial, Gambrel /Dutch
Bedrooms 3
Full Baths 1
Half Baths 1
HOA Y/N false
Year Built 1964
Annual Tax Amount $7,947
Tax Year 2019
Lot Size 0.690 Acres
Acres 0.69
Property Description
MAKE YOUR HOME at the GATEWAY to RIDGEWAY ESTATES! This traditional THREE BEDROOM, GAMBREL CAPE is set on a GORGEOUS 30K LOT in a fabulous established E. Ethel Little School neighborhood with sidewalks! Fabulous and functional MUD ROOM/ENTRY WAY leads to stylishly updated eat-in Kitchen with WHITE CABINETRY, STAINLESS STEEL APPLIANCES and LOTS of GREAT COUNTER SPACE. Large DINING ROOM with plenty of space for your dinner parties and room for a crowd in the front to back FIREPLACED FAMILY ROOM. Your FIRST FLOOR BONUS is this bright, light filled SUN ROOM with VAULTED CEILING leading to private backyard with fire pit, deck and patio. All THREE BEDROOMS on SECOND FLOOR including SPACIOUS MASTER BEDROOM. This EXPANSIVE YARD offers great space for BBQ's, GRAD PARTIES, and ball games. Close to IPSWICH RIVER PARK, HAROLD PARKER STATE FOREST, all schools, TOWN CENTER, shopping, restaurants, and easy access to major highways.
Location
State MA
County Middlesex
Zoning RS
Direction Central Street to Pine Glen
Rooms
Basement Partial, Partially Finished, Interior Entry, Bulkhead, Sump Pump
Primary Bedroom Level Second
Dining Room Closet/Cabinets - Custom Built, Flooring - Hardwood, Open Floorplan
Kitchen Ceiling Fan(s), Flooring - Hardwood, Dining Area, Cabinets - Upgraded, Country Kitchen, Recessed Lighting, Stainless Steel Appliances
Interior
Interior Features Ceiling Fan(s), Beamed Ceilings, Sun Room, Mud Room
Heating Baseboard, Oil
Cooling Window Unit(s)
Flooring Tile, Carpet, Hardwood, Flooring - Stone/Ceramic Tile
Fireplaces Number 1
Fireplaces Type Living Room
Appliance Range, Dishwasher, Microwave, Electric Water Heater, Tank Water Heater, Utility Connections for Electric Range, Utility Connections for Electric Oven, Utility Connections for Electric Dryer
Laundry In Basement
Exterior
Exterior Feature Rain Gutters, Storage, Garden
Garage Spaces 1.0
Community Features Shopping, Tennis Court(s), Park, Walk/Jog Trails, Golf, Medical Facility, Highway Access, House of Worship, Public School
Utilities Available for Electric Range, for Electric Oven, for Electric Dryer
Roof Type Shingle
Total Parking Spaces 4
Garage Yes
Building
Lot Description Level
Foundation Concrete Perimeter
Sewer Private Sewer
Water Public
Architectural Style Colonial, Gambrel /Dutch
Schools
Elementary Schools E. Ethel Little
Middle Schools Nrms
High Schools Nrhs
Others
Acceptable Financing Contract
Listing Terms Contract
Read Less
Want to know what your home might be worth? Contact us for a FREE valuation!

Our team is ready to help you sell your home for the highest possible price ASAP
Bought with Andersen Group Realty • Keller Williams Realty Boston Northwest





