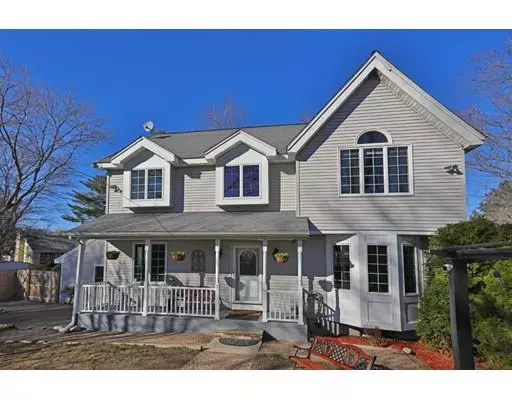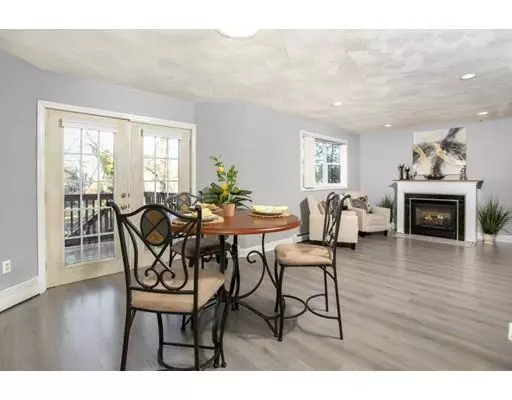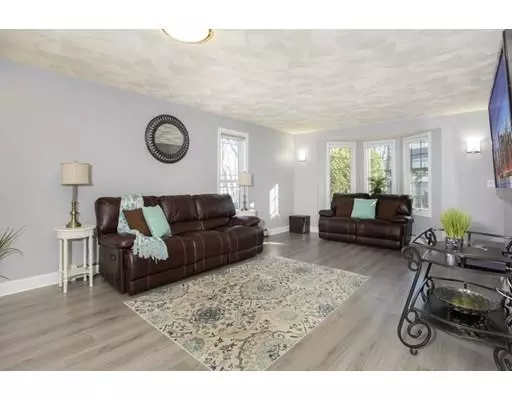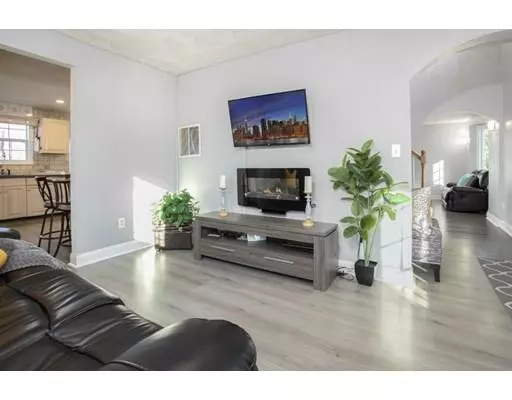$560,000
$534,995
4.7%For more information regarding the value of a property, please contact us for a free consultation.
3 Desota St Saugus, MA 01906
4 Beds
1.5 Baths
2,498 SqFt
Key Details
Sold Price $560,000
Property Type Single Family Home
Sub Type Single Family Residence
Listing Status Sold
Purchase Type For Sale
Square Footage 2,498 sqft
Price per Sqft $224
Subdivision Lynnhurst
MLS Listing ID 72475744
Sold Date 06/28/19
Style Colonial
Bedrooms 4
Full Baths 1
Half Baths 1
Year Built 2001
Annual Tax Amount $6,206
Tax Year 2019
Lot Size 7,405 Sqft
Acres 0.17
Property Sub-Type Single Family Residence
Property Description
Imagine sipping your coffee on the farmers porch that overlooks a beautiful yard at this attractive Colonial! Enter to find a stately & welcoming foyer w/high ceilings & lots of natural light that continues thru to open concept living rm, dining & kitchen areas that have all been freshly painted w/new flring, ready for your personal touches! Off the kitchen, French doors lead to a deck, & driveway. Another door off the kitchen leads to den, bedrm, & storage, which could be great for extended family w/a private door leading to driveway. 2nd flr features 3 bedrms, including a spacious master w/high ceilings, hardwd flrs & large custom closet. Down the hall are 2 more bedrms also w/hardwd flrs, updated spa like bath w/Jacuzzi & double sinks & bonus storage rm (8.5 x 29) able to be finished if more space is desired. Basement is perfect for storage & potential to be finished w/2 large windows & a walk out door. This home has SO much to offer & is within walking distance to Lynnhurst School!
Location
State MA
County Essex
Zoning NA
Direction Walnut Street to Elm to Desota
Rooms
Basement Full
Primary Bedroom Level Second
Interior
Interior Features Den
Heating Baseboard, Electric Baseboard, Natural Gas
Cooling Window Unit(s)
Fireplaces Number 1
Appliance Range, Dishwasher, Disposal, Microwave, Refrigerator, Washer/Dryer
Exterior
Exterior Feature Storage
Fence Fenced
Community Features Public Transportation, Shopping, Highway Access, Public School
Roof Type Shingle
Total Parking Spaces 4
Garage No
Building
Lot Description Corner Lot
Foundation Concrete Perimeter
Sewer Public Sewer
Water Public
Architectural Style Colonial
Schools
Elementary Schools Lynnhurst
Middle Schools Sms
High Schools Shs
Read Less
Want to know what your home might be worth? Contact us for a FREE valuation!

Our team is ready to help you sell your home for the highest possible price ASAP
Bought with Tracy Boehme Realty Group • Keller Williams Realty Boston Northwest






